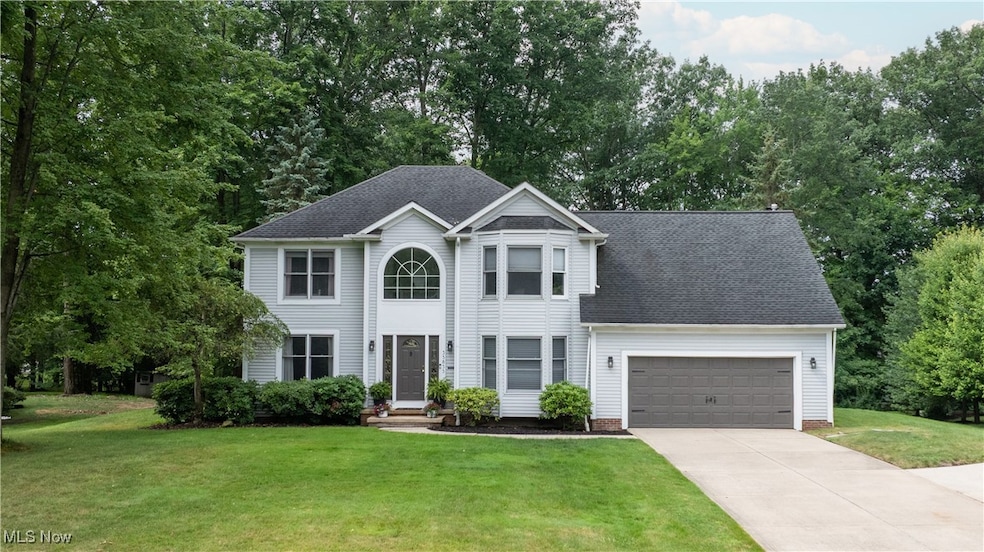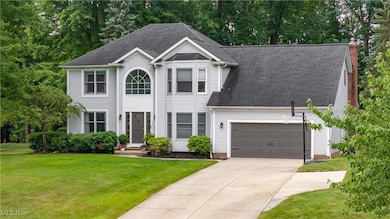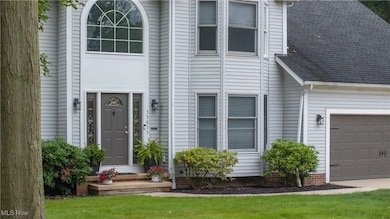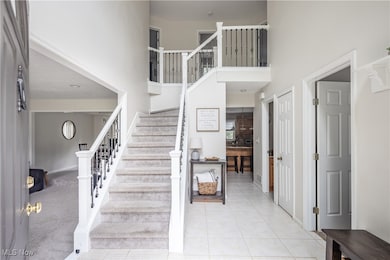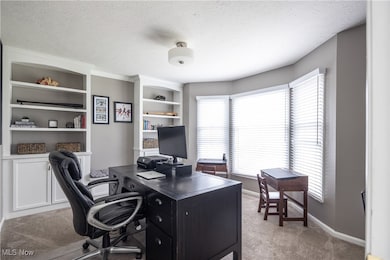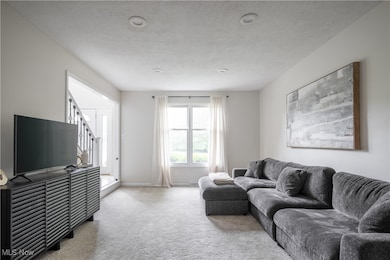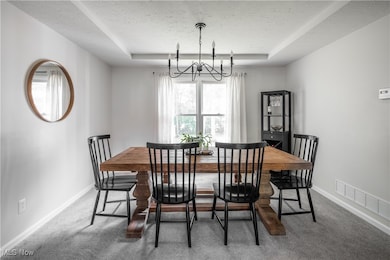
Estimated payment $4,293/month
Highlights
- Hot Property
- Colonial Architecture
- Forced Air Heating and Cooling System
- Orchard Middle School Rated A+
- 2 Car Attached Garage
- Stone Fireplace
About This Home
Welcome to 35855 Spicebush Ln in Solon! This stunning 4-bedroom, 4-bath colonial offers over 4,000 square feet of combined living space and sits on nearly 3⁄4 of an acre in one of Solon’s most sought-after neighborhoods. As you step inside, you’re welcomed by a grand two-story foyer that opens to an inviting and open floor plan. A private first-floor office with a bay window provides the perfect space to work from home. The formal living and dining rooms flow seamlessly, perfect for entertaining. The heart of the home is the expansive kitchen, featuring abundant cabinetry, granite countertops, stainless steel appliances, and scenic views of the private backyard. Adjacent to the kitchen, the cozy family room showcases a custom stone fireplace, creating a warm gathering space. A modern and convenient first-floor laundry room completes the main level. Upstairs, you’ll find four spacious bedrooms, including the impressive owner’s suite with vaulted ceilings, a walk-in closet, and an en-suite bath. The finished lower level offers versatile recreational space, along with a full bath—ideal for a playroom, gym, or media room. Step outside to enjoy the large backyard from your covered deck, complete with a ceiling fan, offering the perfect space to relax and entertain. Located just minutes from shopping, dining, highway access, and Solon’s award-winning schools—this home truly has it all!
Listing Agent
CENTURY 21 DePiero & Associates, Inc. Brokerage Email: 440-842-7010, topc21ohioagent@aol.com License #2012003376 Listed on: 07/18/2025

Home Details
Home Type
- Single Family
Est. Annual Taxes
- $9,636
Year Built
- Built in 1994
HOA Fees
- $28 Monthly HOA Fees
Parking
- 2 Car Attached Garage
Home Design
- Colonial Architecture
- Fiberglass Roof
- Asphalt Roof
- Vinyl Siding
Interior Spaces
- 2-Story Property
- Stone Fireplace
- Partially Finished Basement
Kitchen
- Range
- Microwave
- Dishwasher
Bedrooms and Bathrooms
- 4 Bedrooms
- 3.5 Bathrooms
Laundry
- Dryer
- Washer
Additional Features
- 0.65 Acre Lot
- Forced Air Heating and Cooling System
Community Details
- Association fees include common area maintenance, reserve fund
- Continental Management Association
- Preserve Ph 01 Subdivision
Listing and Financial Details
- Assessor Parcel Number 954-38-013
Map
Home Values in the Area
Average Home Value in this Area
Tax History
| Year | Tax Paid | Tax Assessment Tax Assessment Total Assessment is a certain percentage of the fair market value that is determined by local assessors to be the total taxable value of land and additions on the property. | Land | Improvement |
|---|---|---|---|---|
| 2024 | $9,636 | $176,085 | $38,780 | $137,305 |
| 2023 | $9,712 | $145,150 | $33,360 | $111,790 |
| 2022 | $9,691 | $145,150 | $33,360 | $111,790 |
| 2021 | $9,581 | $145,150 | $33,360 | $111,790 |
| 2020 | $9,882 | $136,920 | $31,470 | $105,460 |
| 2019 | $9,571 | $391,200 | $89,900 | $301,300 |
| 2018 | $8,569 | $136,920 | $31,470 | $105,460 |
| 2017 | $8,519 | $128,700 | $25,480 | $103,220 |
| 2016 | $8,439 | $128,700 | $25,480 | $103,220 |
| 2015 | $7,127 | $128,700 | $25,480 | $103,220 |
| 2014 | $7,127 | $104,830 | $23,590 | $81,240 |
Property History
| Date | Event | Price | Change | Sq Ft Price |
|---|---|---|---|---|
| 07/20/2025 07/20/25 | Pending | -- | -- | -- |
| 07/18/2025 07/18/25 | For Sale | $625,000 | +61.5% | $155 / Sq Ft |
| 06/21/2013 06/21/13 | Sold | $387,000 | -2.0% | $132 / Sq Ft |
| 06/19/2013 06/19/13 | Pending | -- | -- | -- |
| 03/30/2013 03/30/13 | For Sale | $395,000 | -- | $134 / Sq Ft |
Purchase History
| Date | Type | Sale Price | Title Company |
|---|---|---|---|
| Survivorship Deed | $387,000 | Signature Title | |
| Deed | $276,500 | -- | |
| Deed | -- | -- | |
| Deed | $239,000 | -- | |
| Deed | -- | -- | |
| Deed | -- | -- |
Mortgage History
| Date | Status | Loan Amount | Loan Type |
|---|---|---|---|
| Open | $366,700 | Purchase Money Mortgage | |
| Closed | $65,000 | Future Advance Clause Open End Mortgage | |
| Closed | $218,000 | Unknown | |
| Closed | $219,650 | New Conventional |
About the Listing Agent

Representing Northeast Ohio homeowners and future homeowners, Mark Vittardi is committed to making certain his clients have the information they need to make the right home buying or selling decision.
Raised as a politician’s son, Mark understands the numerous intangible benefits of life in Northeast Ohio with its unmatched diversity of communities, culture, and people. He graduated from Ohio Wesleyan University with a degree in politics and government and is a certified elected member
Mark's Other Listings
Source: MLS Now
MLS Number: 5141114
APN: 954-38-013
- 6807 Silkwood Ln
- 34700 Ada Dr
- 7005 Liberty Rd
- 33939 Hanover Woods Trail
- 6535 Ashton Ln
- 6540 Som Center Rd
- 7260 Annadale Dr
- 6554 Arbordale Ave
- 6845 Solon Blvd
- 36145 S Huntington Dr
- 6531 Arbordale Ave
- 6583 Copley Ave
- 33222 Warwickshire Ln
- 6676 Solon Blvd
- 32880 Arlesford Dr
- 38045 Aurora Rd
- VL Aurora Rd
- 6662 Edgemoor Ave
- 7400 Hillside Ln
- 6765 Glenallen Ave
