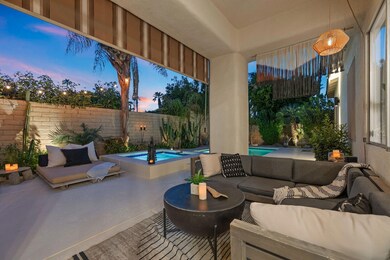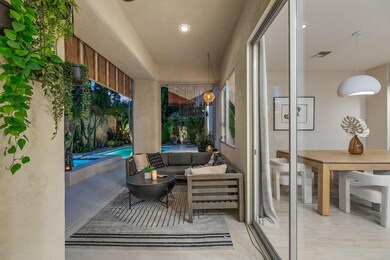
35871 Calle Raphael Cathedral City, CA 92234
The Canyon NeighborhoodHighlights
- Heated In Ground Pool
- Gated Community
- Two Primary Bathrooms
- Primary Bedroom Suite
- Updated Kitchen
- Mountain View
About This Home
As of June 2025Step into this extraordinary modern oasis and feel as if you've escaped to your own private retreat. The expansive open concept creates a seamless flow for effortless entertaining, with captivating focal points throughout. The recently remodeled interior is a masterpiece of contemporary design, showcasing 10-foot ceilings and oversized glass doors that frame panoramic mountain views.Unwind in the luxurious pool and jacuzzi, or explore various outdoor settings designed for relaxation and social gatherings. The home features four generously sized bedrooms, including two sumptuous en-suites. The primary suite boasts a walk-in closet, and the bathroom offers a spa-like sanctuary with an open shower, freestanding tub, and a private sauna.Nestled in a charming gated community with low HOA fees, this residence combines ultimate privacy with a sense of exclusivity.
Last Agent to Sell the Property
eXp Realty of Southern California, Inc License #01797545 Listed on: 08/08/2024

Last Buyer's Agent
Berkshire Hathaway HomeServices California Properties License #01810156

Home Details
Home Type
- Single Family
Est. Annual Taxes
- $9,111
Year Built
- Built in 2000
Lot Details
- 7,841 Sq Ft Lot
- Block Wall Fence
- Sprinkler System
- Private Yard
- Back Yard
HOA Fees
- $180 Monthly HOA Fees
Property Views
- Mountain
- Hills
Home Design
- Contemporary Architecture
- Slab Foundation
- Tile Roof
- Stucco Exterior
Interior Spaces
- 2,421 Sq Ft Home
- 1-Story Property
- High Ceiling
- Ceiling Fan
- Electric Fireplace
- Drapes & Rods
- Blinds
- Sliding Doors
- Living Room with Fireplace
- Dining Room
- Security System Owned
Kitchen
- Updated Kitchen
- Gas Oven
- Range Hood
- Microwave
- Kitchen Island
- Quartz Countertops
Flooring
- Wood
- Concrete
- Tile
Bedrooms and Bathrooms
- 4 Bedrooms
- Retreat
- Primary Bedroom Suite
- Walk-In Closet
- Remodeled Bathroom
- Two Primary Bathrooms
- 3 Full Bathrooms
Laundry
- Laundry Room
- Dryer
- Washer
Parking
- 2 Car Attached Garage
- Driveway
- On-Street Parking
Pool
- Heated In Ground Pool
- Heated Spa
- In Ground Spa
- Outdoor Pool
Outdoor Features
- Covered patio or porch
Utilities
- Central Heating and Cooling System
- Gas Water Heater
- Sewer in Street
Listing and Financial Details
- Assessor Parcel Number 673500058
Community Details
Overview
- Association fees include maintenance paid
- Aldea Subdivision
Security
- Gated Community
Ownership History
Purchase Details
Home Financials for this Owner
Home Financials are based on the most recent Mortgage that was taken out on this home.Purchase Details
Home Financials for this Owner
Home Financials are based on the most recent Mortgage that was taken out on this home.Purchase Details
Home Financials for this Owner
Home Financials are based on the most recent Mortgage that was taken out on this home.Purchase Details
Home Financials for this Owner
Home Financials are based on the most recent Mortgage that was taken out on this home.Purchase Details
Home Financials for this Owner
Home Financials are based on the most recent Mortgage that was taken out on this home.Purchase Details
Similar Homes in the area
Home Values in the Area
Average Home Value in this Area
Purchase History
| Date | Type | Sale Price | Title Company |
|---|---|---|---|
| Grant Deed | $935,000 | First American Title | |
| Grant Deed | $932,000 | First American Title | |
| Grant Deed | $665,000 | First American Title | |
| Grant Deed | $379,500 | North American Title Co | |
| Grant Deed | $369,000 | Fidelity National Title Co | |
| Grant Deed | $233,500 | Lawyers Title Company |
Mortgage History
| Date | Status | Loan Amount | Loan Type |
|---|---|---|---|
| Previous Owner | $532,000 | New Conventional | |
| Previous Owner | $633,400 | New Conventional | |
| Previous Owner | $300,000 | No Value Available | |
| Previous Owner | $170,000 | No Value Available |
Property History
| Date | Event | Price | Change | Sq Ft Price |
|---|---|---|---|---|
| 06/06/2025 06/06/25 | Sold | $935,000 | 0.0% | $386 / Sq Ft |
| 05/18/2025 05/18/25 | Pending | -- | -- | -- |
| 05/16/2025 05/16/25 | For Sale | $935,000 | +0.3% | $386 / Sq Ft |
| 09/13/2024 09/13/24 | Sold | $932,000 | +0.3% | $385 / Sq Ft |
| 08/14/2024 08/14/24 | Pending | -- | -- | -- |
| 08/08/2024 08/08/24 | For Sale | $929,000 | -- | $384 / Sq Ft |
Tax History Compared to Growth
Tax History
| Year | Tax Paid | Tax Assessment Tax Assessment Total Assessment is a certain percentage of the fair market value that is determined by local assessors to be the total taxable value of land and additions on the property. | Land | Improvement |
|---|---|---|---|---|
| 2025 | $9,111 | $950,639 | $237,661 | $712,978 |
| 2023 | $9,111 | $528,269 | $132,059 | $396,210 |
| 2022 | $7,290 | $517,912 | $129,470 | $388,442 |
| 2021 | $7,096 | $507,758 | $126,932 | $380,826 |
| 2020 | $6,724 | $502,553 | $125,631 | $376,922 |
| 2019 | $6,594 | $492,700 | $123,168 | $369,532 |
| 2018 | $6,452 | $483,040 | $120,753 | $362,287 |
| 2017 | $6,347 | $473,570 | $118,386 | $355,184 |
| 2016 | $6,160 | $464,285 | $116,065 | $348,220 |
| 2015 | $5,939 | $457,314 | $114,323 | $342,991 |
| 2014 | $5,889 | $448,358 | $112,085 | $336,273 |
Agents Affiliated with this Home
-
Brady Sandahl

Seller's Agent in 2025
Brady Sandahl
Keller Williams Luxury Homes
(760) 656-6052
15 in this area
531 Total Sales
-
Oscar Perez-Luna

Buyer's Agent in 2025
Oscar Perez-Luna
Elevate Real Estate Agency
(909) 217-1496
1 in this area
4 Total Sales
-
Gustavo Escobedo

Buyer Co-Listing Agent in 2025
Gustavo Escobedo
Elevate Real Estate Agency
(562) 244-0624
1 in this area
54 Total Sales
-
David Rios

Seller's Agent in 2024
David Rios
eXp Realty of Southern California, Inc
(714) 345-7610
1 in this area
37 Total Sales
-
Markus Canter

Buyer's Agent in 2024
Markus Canter
Berkshire Hathaway HomeServices California Properties
(310) 704-4248
2 in this area
111 Total Sales
-
Cristie St. James

Buyer's Agent in 2024
Cristie St. James
Berkshire Hathaway HomeServices California Properties
(310) 291-1029
2 in this area
114 Total Sales
Map
Source: Greater Palm Springs Multiple Listing Service
MLS Number: 219115177
APN: 673-500-058
- 35634 Harmony Place
- 35853 Canada Cir
- 69385 Avenida de Las Montanas
- 69520 Huerta Ct
- 69527 Huerta Ct
- 69522 Huerta Ct
- 69291 Tamala Ave
- 35974 Lindera Ct
- 35970 Lindera Ct
- 31 N Paseo Laredo
- 67 N Paseo Laredo
- 30 N Paseo Laredo
- 169 Avenida Orontes
- 69635 Encanto Ct
- 12 Via Valverde
- 69399 Avenue de Las Montana
- 69375 Nilda Dr
- 9 Shasta Lake Dr
- 69265 Nilda Dr
- 13 Lake Tahoe Dr






