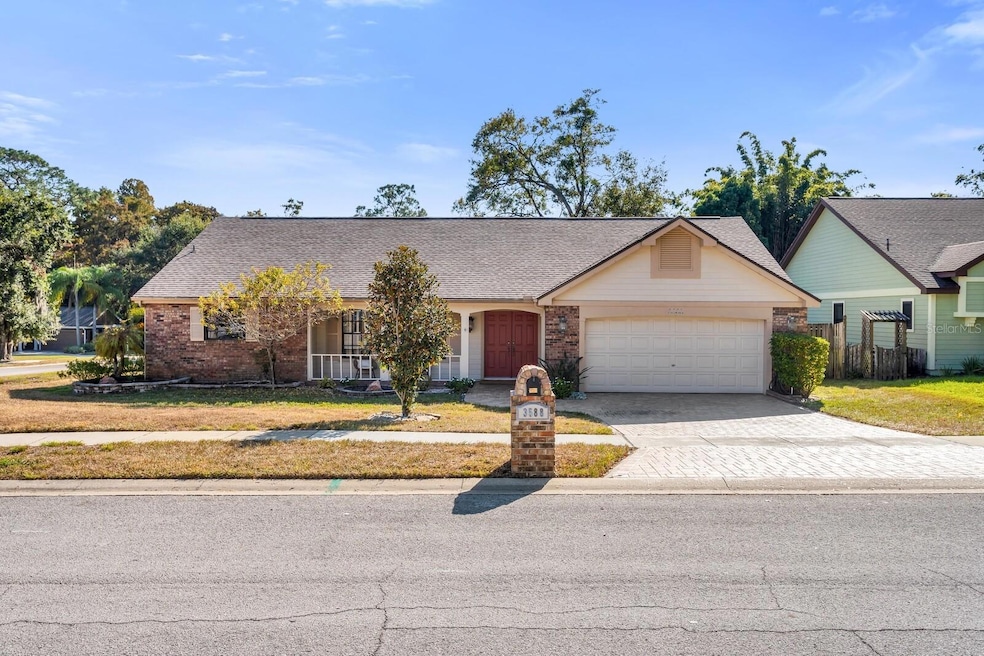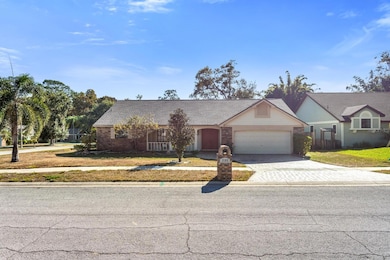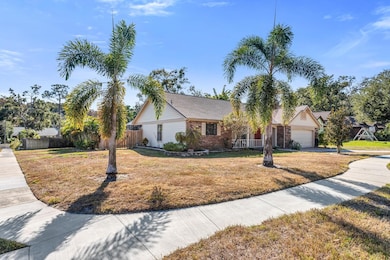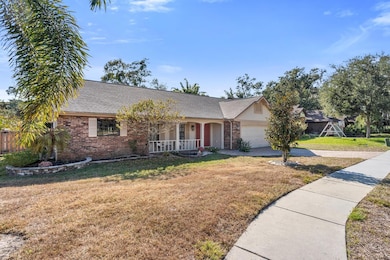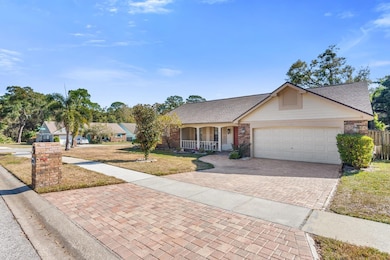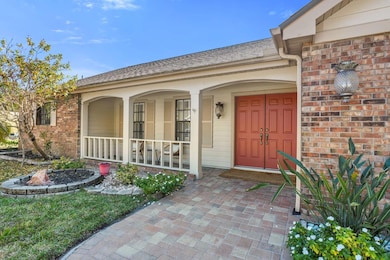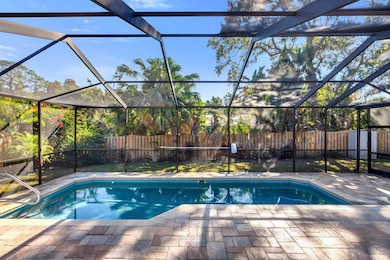3588 Rolling Trail Palm Harbor, FL 34684
Estimated payment $4,159/month
Highlights
- Screened Pool
- View of Trees or Woods
- Vaulted Ceiling
- East Lake High School Rated A
- Contemporary Architecture
- Corner Lot
About This Home
Nestled on a spacious corner lot in the highly desirable Village of Woodland Hills, this beautifully updated 3-bedroom, 2-bath POOL home offers exceptional comfort, style, and Florida living at its best. The inviting interior features surround sound throughout the main living areas, updated lighting and ceiling fans, and multiple spaces designed for everyday living and entertaining. Eat-in kitchen is a standout with wood cabinetry, stone countertops, stainless steel appliances, breakfast bar, and a designer tile backsplash. A formal living room showcases a stunning stone feature wall with sconces, while the family room impresses with built-in cabinetry and vaulted ceilings. The dining room overlooks the sparkling pool and lush yard, creating the perfect backdrop for gatherings. The primary suite offers vaulted ceilings, sliders to the pool, spacious walk-in closet, and a well-appointed ensuite bath with granite countertops, double sinks, stall shower, and relaxing soaking tub. Two additional bedrooms provide flexibility, including one with pool access. The guest bath features granite countertops and a tub/shower combination. Step outside to the expansive lanai boasting a large covered area, brick pavers, and a heated saltwater pool featuring a sun-shelf and stylish porcelain tile. The pool has been resurfaced, re-screened, and equipped with a heater for year-round enjoyment. The fenced backyard is beautifully landscaped and offers exceptional privacy. Propane powers the pool heater, dryer, range, and hot water. (A natural gas meter is also installed). 2-car garage includes a utility sink and pull-down attic access. Additional updates include a NEW Roof (2022), NEW A/C compressor (2025), and interior/exterior paint (2021). Located in the serene and meticulously maintained Village of Woodland Hills, residents enjoy tree-lined sidewalks, community pool and tennis, nature preserves, and easy access to top-rated schools, parks, restaurants, shopping, beaches, and beautiful Lake Tarpon just minutes away. This friendly and picturesque community is one of Palm Harbor’s most desirable places to call home.
Listing Agent
COASTAL PROPERTIES GROUP INTER Brokerage Phone: 813-756-1111 License #3040825 Listed on: 11/22/2025

Home Details
Home Type
- Single Family
Est. Annual Taxes
- $9,791
Year Built
- Built in 1987
Lot Details
- 0.25 Acre Lot
- Lot Dimensions are 99x110
- North Facing Home
- Wood Fence
- Corner Lot
- Landscaped with Trees
- Property is zoned RPD-7.5
HOA Fees
- $42 Monthly HOA Fees
Parking
- 2 Car Attached Garage
- Garage Door Opener
- Driveway
Home Design
- Contemporary Architecture
- Slab Foundation
- Frame Construction
- Shingle Roof
- Block Exterior
Interior Spaces
- 1,832 Sq Ft Home
- 1-Story Property
- Vaulted Ceiling
- Ceiling Fan
- Sliding Doors
- Family Room
- Living Room
- Formal Dining Room
- Views of Woods
- Fire and Smoke Detector
Kitchen
- Range
- Microwave
- Dishwasher
- Stone Countertops
- Solid Wood Cabinet
- Disposal
Flooring
- Laminate
- Tile
Bedrooms and Bathrooms
- 3 Bedrooms
- Split Bedroom Floorplan
- Walk-In Closet
- 2 Full Bathrooms
- Soaking Tub
Laundry
- Laundry Room
- Dryer
- Washer
Pool
- Screened Pool
- Heated In Ground Pool
- Saltwater Pool
- Fence Around Pool
- Pool Sweep
Schools
- Highland Lakes Elementary School
- Carwise Middle School
- East Lake High School
Utilities
- Central Air
- Heating Available
- Propane
- Gas Water Heater
- Water Softener
- Cable TV Available
Additional Features
- Reclaimed Water Irrigation System
- Covered Patio or Porch
Listing and Financial Details
- Visit Down Payment Resource Website
- Tax Lot 126
- Assessor Parcel Number 05-28-16-94069-000-1260
Community Details
Overview
- Association fees include common area taxes, pool, recreational facilities
- Kirsten Fahey Association, Phone Number (727) 942-4755
- Visit Association Website
- Village Of Woodland Hills Subdivision
Recreation
- Tennis Courts
- Community Playground
- Community Pool
- Park
Map
Home Values in the Area
Average Home Value in this Area
Tax History
| Year | Tax Paid | Tax Assessment Tax Assessment Total Assessment is a certain percentage of the fair market value that is determined by local assessors to be the total taxable value of land and additions on the property. | Land | Improvement |
|---|---|---|---|---|
| 2024 | $9,440 | $547,699 | $233,533 | $314,166 |
| 2023 | $9,440 | $518,399 | $234,579 | $283,820 |
| 2022 | $4,947 | $308,692 | $0 | $0 |
| 2021 | $5,008 | $299,701 | $0 | $0 |
| 2020 | $4,998 | $295,563 | $0 | $0 |
| 2019 | $4,914 | $288,918 | $0 | $0 |
| 2018 | $4,851 | $283,531 | $0 | $0 |
| 2017 | $4,891 | $281,710 | $0 | $0 |
| 2016 | $5,188 | $251,615 | $0 | $0 |
| 2015 | $5,387 | $258,765 | $0 | $0 |
| 2014 | $4,892 | $230,826 | $0 | $0 |
Property History
| Date | Event | Price | List to Sale | Price per Sq Ft | Prior Sale |
|---|---|---|---|---|---|
| 11/22/2025 11/22/25 | For Sale | $625,000 | +4.3% | $341 / Sq Ft | |
| 11/18/2022 11/18/22 | Sold | $599,000 | 0.0% | $327 / Sq Ft | View Prior Sale |
| 10/17/2022 10/17/22 | Pending | -- | -- | -- | |
| 10/12/2022 10/12/22 | For Sale | $599,000 | 0.0% | $327 / Sq Ft | |
| 10/08/2022 10/08/22 | Pending | -- | -- | -- | |
| 09/27/2022 09/27/22 | For Sale | $599,000 | +126.9% | $327 / Sq Ft | |
| 06/16/2014 06/16/14 | Off Market | $264,000 | -- | -- | |
| 05/17/2013 05/17/13 | Sold | $264,000 | -3.8% | $144 / Sq Ft | View Prior Sale |
| 05/15/2013 05/15/13 | Price Changed | $274,400 | 0.0% | $150 / Sq Ft | |
| 04/25/2013 04/25/13 | Pending | -- | -- | -- | |
| 04/18/2013 04/18/13 | Price Changed | $274,400 | -0.2% | $150 / Sq Ft | |
| 04/10/2013 04/10/13 | Price Changed | $274,900 | -5.2% | $150 / Sq Ft | |
| 03/18/2013 03/18/13 | For Sale | $289,900 | -- | $158 / Sq Ft |
Purchase History
| Date | Type | Sale Price | Title Company |
|---|---|---|---|
| Warranty Deed | $599,000 | Insured Title Agency | |
| Warranty Deed | $264,000 | None Available | |
| Trustee Deed | -- | None Available | |
| Warranty Deed | $268,000 | Title Clearinghouse |
Mortgage History
| Date | Status | Loan Amount | Loan Type |
|---|---|---|---|
| Open | $499,000 | New Conventional | |
| Previous Owner | $212,000 | Purchase Money Mortgage | |
| Closed | $53,000 | No Value Available |
Source: Stellar MLS
MLS Number: TB8449907
APN: 05-28-16-94069-000-1260
- 3569 Ermine Path
- 579 Deer Run N
- 678 Greenglen Ln
- 4031 Arrowwood Ct
- 4024 Corkwood Ct
- 3650 Fremantle Dr
- 4031 Bluff Oak Ct
- 1648 Lago Vista Blvd
- 3469 Rolling Trail
- 1704 Lago Vista Blvd
- 3697 Fremantle Dr
- 3466 Maclaren Dr
- 3499 Cedar Ln
- 2920 Star Apple Ct
- 2910 Star Apple Ct
- 300 Cascade Ln
- 344 Cascade Ln
- 3497 E Woodmont Way
- 3420 Stonehaven Ct E Unit D
- 946 Madrid Dr
- 212 Katherine Blvd
- 50 Kendra Way
- 1500 Lago Vista Blvd
- 1644 Arabian Ln
- 3975 Country Place Ln
- 2906 Silver Bell Ct
- 1873 Lago Vista Blvd
- 1350 Seagate Dr
- 1500 Seagull Dr
- 1851 Eagle Trace Blvd
- 245 Petrea Dr Unit 27
- 220 Calibre Downs Ln
- 150 Dale Place
- 211 Pine Ct
- 201 Pine Ct
- 3160 Highlands Blvd Unit 3160
- 3117 Mission Grove Dr Unit 15C
- 208 Palmetto Ct Unit 208
- 107 Cypress Ct Unit 2C
- 196 Hunter Ct
