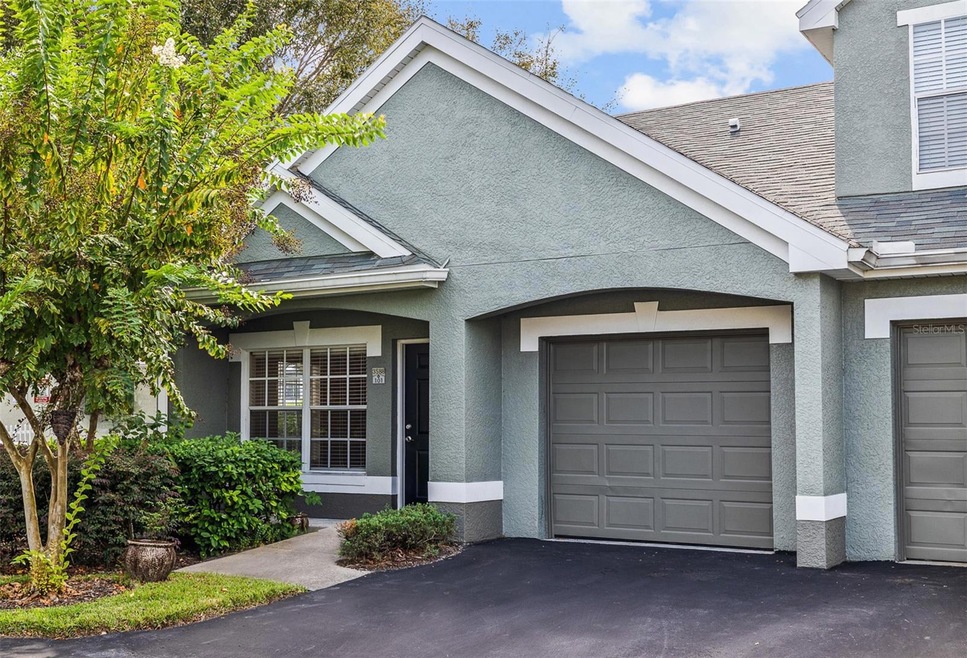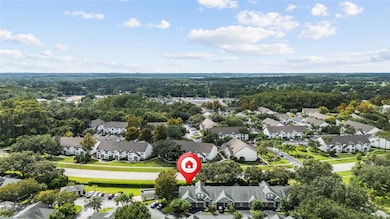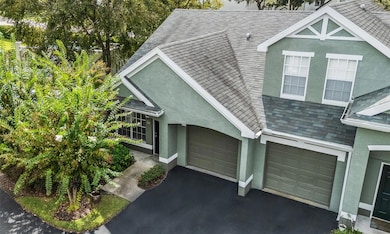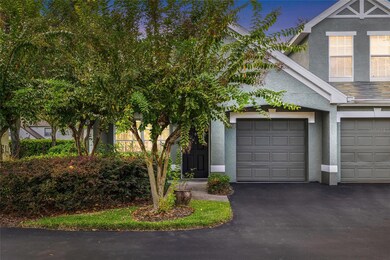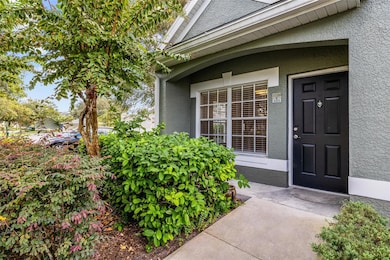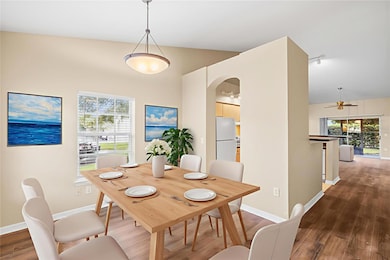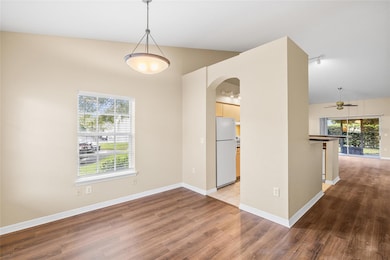3588 Wembley Way Unit 101 Palm Harbor, FL 34685
Estimated payment $1,916/month
Highlights
- Fitness Center
- Gated Community
- Clubhouse
- Cypress Woods Elementary School Rated A
- 39.43 Acre Lot
- Contemporary Architecture
About This Home
Under contract-accepting backup offers. One or more photo(s) has been virtually staged. Charming 2BR/1BA Home in Gated Community ... Updated and Move-In Ready! Welcome to this beautifully updated 2-bedroom, 1 bathroom home offering 1,029 square feet of comfortable living space, plus an attached 1-car garage with washer/dryer hookups. Washer and Dryer Convey. Nestled in a quiet gated community surrounded by natural settings and a pond on the grounds, this home combines modern upgrades with a peaceful lifestyle. Inside, you will find new luxury vinyl tile flooring, new blinds throughout, new stove, and new bathroom plumbing fixtures (09/2025). The split bedroom layout provides added privacy, and the spacious primary bedroom suite features a walk-in closet with some built-ins for optimal storage. Enjoy the flow of the home with a separate Dining Room and an oversized Great Room. Ceiling fans in the great room and both bedrooms. The kitchen features a double porcelain sink and is equipped with appliances including refrigerator, new stove, vent hood, and dishwasher. There is breakfast bar space as well. The roof-covered and screened lanai offers a great place for relaxing in the evening. Community amenities include a sparkling pool, clubhouse with gym, game room, and pool table. There are basketball and tennis courts ... perfect for enjoyment, relaxation, or entertaining guests. Don't miss your chance to live in this beautifully maintained, move-in ready home in a serene, amenity-rich community. Great location for local shopping, close proximity to Clearwater Beach and Honey Moon Island State Park. Enjoy visiting Tarpon Springs and the Pinellas Trail for biking and jogging. Tampa International Airport (TIA) is less than 1/2 hour away. Don't let this one get away!!
Listing Agent
GINGER PERKINS, P.A. Brokerage Phone: 813-810-8325 License #599702 Listed on: 10/07/2025

Property Details
Home Type
- Condominium
Est. Annual Taxes
- $3,554
Year Built
- Built in 2002
Lot Details
- Southeast Facing Home
- Mature Landscaping
- Landscaped with Trees
HOA Fees
- $406 Monthly HOA Fees
Parking
- 1 Car Attached Garage
- Garage Door Opener
- Driveway
Home Design
- Contemporary Architecture
- Villa
- Entry on the 1st floor
- Slab Foundation
- Shingle Roof
- Block Exterior
- Stucco
Interior Spaces
- 1,029 Sq Ft Home
- 1-Story Property
- Cathedral Ceiling
- Ceiling Fan
- Blinds
- Sliding Doors
- Great Room
- Family Room
- Formal Dining Room
Kitchen
- Range with Range Hood
- Dishwasher
Flooring
- Ceramic Tile
- Luxury Vinyl Tile
Bedrooms and Bathrooms
- 2 Bedrooms
- Walk-In Closet
- 1 Full Bathroom
Laundry
- Laundry in Garage
- Dryer
- Washer
Schools
- Cypress Woods Elementary School
- Carwise Middle School
- East Lake High School
Utilities
- Central Heating and Cooling System
- Electric Water Heater
- Cable TV Available
Additional Features
- Reclaimed Water Irrigation System
- Enclosed Patio or Porch
Listing and Financial Details
- Visit Down Payment Resource Website
- Legal Lot and Block 1010 / 031/00
- Assessor Parcel Number 27-27-16-95060-031-1010
Community Details
Overview
- Association fees include escrow reserves fund, fidelity bond, maintenance structure, ground maintenance, maintenance, management, pest control, pool, private road, trash
- Rebecca Andreson/Green Acre Properties Association
- Waterford At Palm Harbor Luxury Condo Subdivision
- Association Owns Recreation Facilities
- The community has rules related to deed restrictions
Amenities
- Clubhouse
- Community Mailbox
Recreation
- Tennis Courts
- Community Playground
- Fitness Center
- Community Pool
Pet Policy
- 2 Pets Allowed
- Dogs and Cats Allowed
- Medium pets allowed
Security
- Gated Community
Map
Home Values in the Area
Average Home Value in this Area
Tax History
| Year | Tax Paid | Tax Assessment Tax Assessment Total Assessment is a certain percentage of the fair market value that is determined by local assessors to be the total taxable value of land and additions on the property. | Land | Improvement |
|---|---|---|---|---|
| 2024 | $3,302 | $238,234 | -- | $238,234 |
| 2023 | $3,302 | $218,497 | $0 | $218,497 |
| 2022 | $2,862 | $171,043 | $0 | $171,043 |
| 2021 | $2,575 | $130,520 | $0 | $0 |
| 2020 | $2,574 | $128,665 | $0 | $0 |
| 2019 | $2,390 | $118,033 | $0 | $118,033 |
| 2018 | $2,377 | $116,412 | $0 | $0 |
| 2017 | $2,184 | $113,447 | $0 | $0 |
| 2016 | $1,986 | $97,586 | $0 | $0 |
| 2015 | $1,903 | $94,823 | $0 | $0 |
| 2014 | $1,707 | $75,286 | $0 | $0 |
Property History
| Date | Event | Price | List to Sale | Price per Sq Ft |
|---|---|---|---|---|
| 11/02/2025 11/02/25 | Pending | -- | -- | -- |
| 10/07/2025 10/07/25 | For Sale | $229,900 | -- | $223 / Sq Ft |
Purchase History
| Date | Type | Sale Price | Title Company |
|---|---|---|---|
| Warranty Deed | $136,000 | Guardian Title Of Florida We | |
| Warranty Deed | $190,000 | First American Title Ins Co | |
| Corporate Deed | $143,900 | Jacksonville Title & Trust L |
Mortgage History
| Date | Status | Loan Amount | Loan Type |
|---|---|---|---|
| Previous Owner | $152,000 | Commercial | |
| Previous Owner | $115,120 | Commercial |
Source: Stellar MLS
MLS Number: TB8425803
APN: 27-27-16-95060-031-1010
- 3673 Kings Rd Unit 102
- 3584 Kings Rd Unit 101
- 3653 Kings Rd Unit 101
- 3493 Kings Rd Unit 106
- 3417 Tanglewood Trail
- 3529 Tanglewood Trail
- 3504 Tealwood Cir
- 3071 Bolt Dr
- 3506 Fairway Forest Dr
- 3704 Darston St
- 3690 Darston St
- 3182 Windmoor Dr N
- 3382 Mermoor Dr Unit 3201
- 4837 Eagle Cove Blvd
- 3230 Jademoor Cir
- 3451 Mermoor Dr
- 4875 Eagle Cove North Dr
- 3876 Timber Ridge Ct
- 3358 Mermoor Dr Unit 2102
- 3587 Fairway Forest Dr
