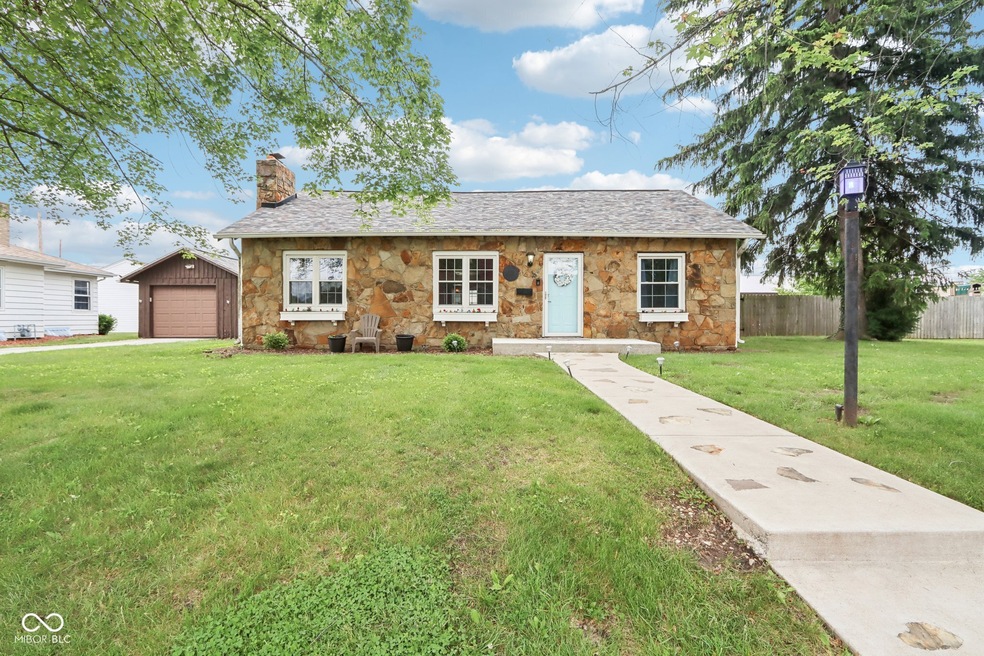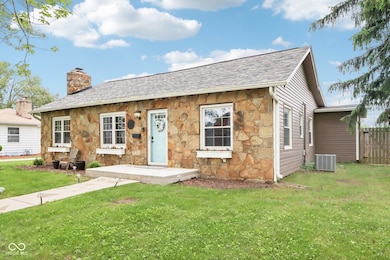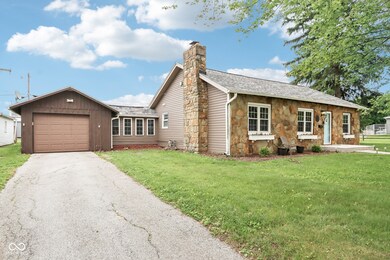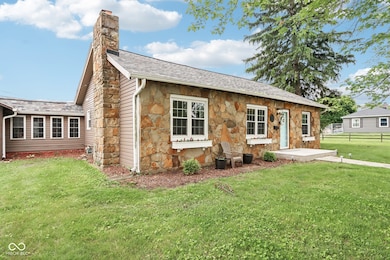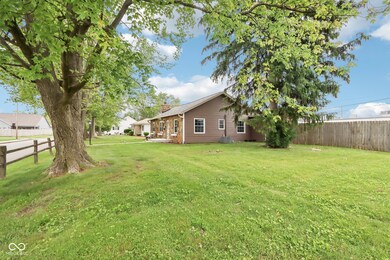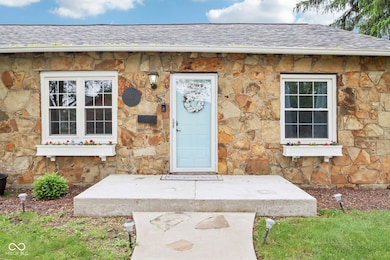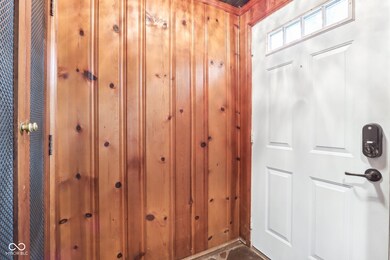
359 Coulter St Frankfort, IN 46041
Highlights
- Vaulted Ceiling
- No HOA
- Walk-In Closet
- Wood Flooring
- 1 Car Attached Garage
- Breakfast Bar
About This Home
As of July 2025Great opportunity for some unique charm downtown Frankfort! This ranch features beautiful hardwood floors in the open great room! Cozy up around the fireplace, admire the great woodwork! Kitchen offers a great breakfast bar for the mornings or quick grab and go dinners! A large open dining room with a sliding door access to the amazing backyard! An oversized primary suite with a walk in closet, both a separate tub, and shower! The other two bedrooms are separate from the primary and share a large 2nd full bathroom! Need more space? Checkout the bonus room off of the dining room, large open and plenty of opportunity for the kids, a 2nd living room, or game room! Leads out to the attached garage where you have even more storage! Outback, you have a nice wood deck for all your grilling and backyard BBQs! This double lot is completely fenced in! So much space for being downtown, this house will surely be the neighborhood hangout spot! Updates? We have them! Brand new roof (2022) Furnace (2022) updated pex plumbing, and paint!
Last Agent to Sell the Property
F.C. Tucker Company License #RB17002190 Listed on: 05/30/2025

Home Details
Home Type
- Single Family
Est. Annual Taxes
- $1,640
Year Built
- Built in 1949
Lot Details
- 0.28 Acre Lot
Parking
- 1 Car Attached Garage
Home Design
- Slab Foundation
- Wood Siding
- Vinyl Siding
- Stone
Interior Spaces
- 1,816 Sq Ft Home
- 1-Story Property
- Vaulted Ceiling
- Fireplace Features Masonry
- Family Room with Fireplace
- Living Room with Fireplace
- Combination Kitchen and Dining Room
- Crawl Space
Kitchen
- Breakfast Bar
- Gas Oven
- Range Hood
- Microwave
- Dishwasher
Flooring
- Wood
- Ceramic Tile
Bedrooms and Bathrooms
- 3 Bedrooms
- Walk-In Closet
- 2 Full Bathrooms
Laundry
- Laundry Room
- Dryer
- Washer
Outdoor Features
- Shed
- Storage Shed
Schools
- Frankfort Middle School
- Green Meadows Intermediate Elementary
- Frankfort High School
Utilities
- Forced Air Heating and Cooling System
- Gas Water Heater
Community Details
- No Home Owners Association
Listing and Financial Details
- Tax Lot 14-15
- Assessor Parcel Number 121011330005000021
- Seller Concessions Not Offered
Ownership History
Purchase Details
Home Financials for this Owner
Home Financials are based on the most recent Mortgage that was taken out on this home.Purchase Details
Home Financials for this Owner
Home Financials are based on the most recent Mortgage that was taken out on this home.Purchase Details
Home Financials for this Owner
Home Financials are based on the most recent Mortgage that was taken out on this home.Similar Homes in Frankfort, IN
Home Values in the Area
Average Home Value in this Area
Purchase History
| Date | Type | Sale Price | Title Company |
|---|---|---|---|
| Warranty Deed | $193,000 | Meridian Title Corporation | |
| Interfamily Deed Transfer | -- | None Available | |
| Warranty Deed | -- | None Available |
Mortgage History
| Date | Status | Loan Amount | Loan Type |
|---|---|---|---|
| Open | $189,504 | FHA | |
| Previous Owner | $137,500 | New Conventional | |
| Previous Owner | $138,990 | FHA | |
| Previous Owner | $140,040 | FHA | |
| Previous Owner | $89,795 | New Conventional | |
| Previous Owner | $74,716 | New Conventional | |
| Previous Owner | $78,000 | New Conventional |
Property History
| Date | Event | Price | Change | Sq Ft Price |
|---|---|---|---|---|
| 07/25/2025 07/25/25 | Sold | $235,000 | -4.0% | $129 / Sq Ft |
| 06/21/2025 06/21/25 | Pending | -- | -- | -- |
| 06/16/2025 06/16/25 | Price Changed | $244,900 | -2.0% | $135 / Sq Ft |
| 05/30/2025 05/30/25 | For Sale | $250,000 | +29.5% | $138 / Sq Ft |
| 05/28/2021 05/28/21 | Sold | $193,000 | +1.6% | $106 / Sq Ft |
| 04/13/2021 04/13/21 | Pending | -- | -- | -- |
| 04/12/2021 04/12/21 | For Sale | $189,900 | +115.8% | $105 / Sq Ft |
| 11/03/2014 11/03/14 | Sold | $88,000 | -15.4% | $65 / Sq Ft |
| 09/15/2014 09/15/14 | Pending | -- | -- | -- |
| 11/04/2013 11/04/13 | For Sale | $104,000 | -- | $77 / Sq Ft |
Tax History Compared to Growth
Tax History
| Year | Tax Paid | Tax Assessment Tax Assessment Total Assessment is a certain percentage of the fair market value that is determined by local assessors to be the total taxable value of land and additions on the property. | Land | Improvement |
|---|---|---|---|---|
| 2024 | $1,656 | $149,700 | $19,400 | $130,300 |
| 2023 | $1,593 | $141,900 | $19,400 | $122,500 |
| 2022 | $1,372 | $122,300 | $19,400 | $102,900 |
| 2021 | $1,037 | $94,700 | $19,400 | $75,300 |
| 2020 | $1,060 | $94,700 | $19,400 | $75,300 |
| 2019 | $1,061 | $94,700 | $19,400 | $75,300 |
| 2018 | $1,054 | $94,700 | $19,400 | $75,300 |
| 2017 | $1,000 | $92,500 | $18,000 | $74,500 |
| 2016 | $498 | $71,100 | $18,000 | $53,100 |
| 2014 | $358 | $70,400 | $18,000 | $52,400 |
Agents Affiliated with this Home
-
D
Seller's Agent in 2025
Daimon Buck
F.C. Tucker Company
-
E
Buyer's Agent in 2025
Erin Walker
Berkshire Hathaway Home
-
J
Seller's Agent in 2021
June Palmer
BerkshireHathaway HS IN Realty
-
S
Buyer's Agent in 2021
Sara Hardy
Tom Hayes Realty
-
J
Seller's Agent in 2014
Julie Knight
BerkshireHathaway HS IN Realty
-
N
Buyer's Agent in 2014
Non-mls Member
NonMember BED
Map
Source: MIBOR Broker Listing Cooperative®
MLS Number: 22039893
APN: 12-10-11-330-005.000-021
- 501 Coulter St
- 1107 E Wabash St
- 1201 E Boone St
- 1501 E Walnut St
- 837 S Hoke Ave
- 909 S Hoke Ave
- 1153 E Clinton St
- 1510 E Walnut St
- 840 S Hoke Ave
- 1509 E Clinton St
- 708 Forest Dr
- 1001 E Clinton St
- 1309 Lea Ct
- 1200 E Ohio St
- 251 S Van Buren St
- 200 S Crescent Dr
- 1654 E Ohio St
- 901 Harvard Terrace
- 251 N East St
- 409 Kentwood Dr
