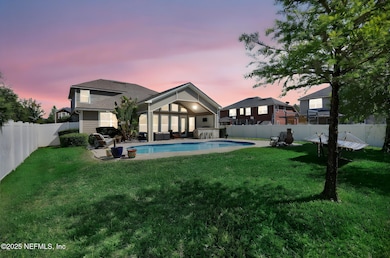359 Fever Hammock Dr Saint Johns, FL 32259
Highlights
- Open Floorplan
- Clubhouse
- Double Oven
- Hickory Creek Elementary School Rated A
- Breakfast Area or Nook
- Butlers Pantry
About This Home
Stunning 4BR/3.5BA + Office Pool Home with Summer Kitchen & Designer Upgrades in Sought-After St. Johns County.Set on a private, fully fenced lot this home features a sparkling pool, covered summer kitchen, and spacious patio—perfect for entertaining or everyday relaxation.POOL CARE INCLUDED. Enjoy seamless indoor-outdoor living w/ the gathering room, oversized kitchen & breakfast nook all opening to the backyard oasis. Highlights include Soaring 12' ceilings & abundant natural light ,Chef's kitchen w/ gas cooktop, stainless appliances, butler's pantry & ample counterspace,Private office, formal dining room & large laundry on main floor,Spa-like primary suite w/ soaking tub, walk-in shower & dual vanities, Upstairs loft, Jack & Jill bedrooms, plus guest suite w/ private en suite.
Community amenities include a clubhouse, splash pad, pool, and playground. Just minutes from top-rated St. Johns County schools.Application is $75 per person 18+ and $125 lease processing fee.
Listing Agent
FLORIDA NETWORK PROPERTY MANAGEMENT License #3195280 Listed on: 07/23/2025
Home Details
Home Type
- Single Family
Est. Annual Taxes
- $4,429
Year Built
- Built in 2015
Lot Details
- Privacy Fence
- Vinyl Fence
- Back Yard Fenced
Parking
- 2 Car Garage
- Garage Door Opener
Interior Spaces
- 3,240 Sq Ft Home
- 2-Story Property
- Open Floorplan
- Entrance Foyer
Kitchen
- Breakfast Area or Nook
- Breakfast Bar
- Butlers Pantry
- Double Oven
- Gas Cooktop
- Microwave
- Dishwasher
Bedrooms and Bathrooms
- 4 Bedrooms
- Dual Closets
- Walk-In Closet
- Jack-and-Jill Bathroom
- Bathtub With Separate Shower Stall
Laundry
- Laundry on lower level
- Washer and Electric Dryer Hookup
Outdoor Features
- Saltwater Pool
- Patio
Utilities
- Central Heating and Cooling System
- Tankless Water Heater
Listing and Financial Details
- 12 Months Lease Term
- Assessor Parcel Number 0006810480
Community Details
Overview
- Property has a Home Owners Association
- Reserve At Greenbriar Subdivision
Amenities
- Clubhouse
Recreation
- Community Playground
- Park
Pet Policy
- Pet Size Limit
- Dogs and Cats Allowed
- Breed Restrictions
Map
Source: realMLS (Northeast Florida Multiple Listing Service)
MLS Number: 2100034
APN: 000681-0480
- 406 Fever Hammock Dr
- 190 Autumn Bliss Dr
- 430 Brambly Vine Dr
- 350 Brambly Vine Dr
- 174 Winterberry Ct
- 271 Tate Ln
- 46 Molasses Ct
- 56 Old Cottage Dr
- 135 Tate Ln
- 665 Flach Dr
- 1601 Marlee Rd W
- 204 Bryson Dr
- 261 Coordinate Ln
- 268 Coordinate Ln
- 2259 Marlee Rd S
- 186 Coordinate Ln
- 138 Coordinate Ln
- 147 Coordinate Ln
- 128 Coordinate Ln
- 127 Coordinate Ln
- 131 Bedstone Dr
- 210 Crown Wheel Cir
- 93 Scotch Pebble Dr
- 100 Audubon Place
- 179 Greenfield Dr
- 101 Nottingham Dr E
- 203 Greenfield Dr
- 52 Clarendon Rd
- 105 N Aberdeenshire Dr
- 562 S Aberdeenshire Dr
- 146 N Aberdeenshire Dr
- 36 Wye Rd
- 174 N Aberdeenshire Dr
- 71 Wye Rd
- 171 Shetland Dr
- 261 N Lake Cunningham Ave
- 470 Chandler Dr
- 48 Elm Branch Rd
- 71 Wambaw Dr
- 173 Celtic Wedding Dr







