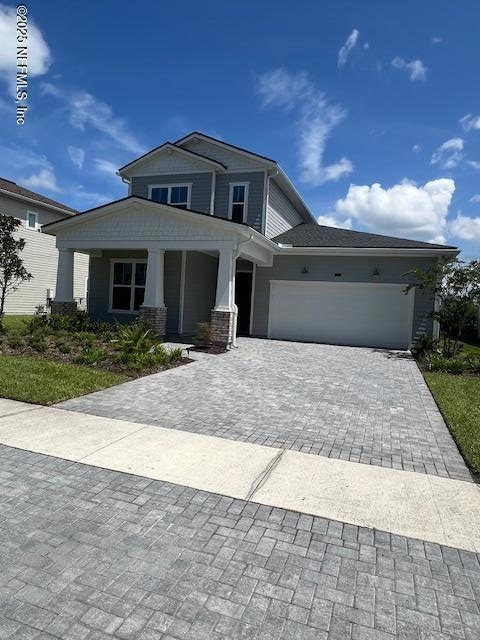71 Wye Rd Saint Johns, FL 32259
Highlights
- Pond View
- Waterfront
- Breakfast Area or Nook
- Cunningham Creek Elementary School Rated A
- Traditional Architecture
- 2 Car Attached Garage
About This Home
This home is nearly new and features a gourmet kitchen with large island, upgraded appliances & solid surface countertops. First floor primary provides a private sanctuary with custom en-suite bath. Primary closet is fitted with custom shelving. First floor features an additional bedroom, bathroom and study. Upstairs you will find a loft area with an additional bedroom and bathroom. Relax on your covered porch of this stunning Toll Brothers home which is situated on a peaceful lake. This home has it all!
Home Details
Home Type
- Single Family
Est. Annual Taxes
- $5,428
Year Built
- Built in 2022
Lot Details
- 8,712 Sq Ft Lot
- Waterfront
Parking
- 2 Car Attached Garage
- Garage Door Opener
Home Design
- Traditional Architecture
Interior Spaces
- 2,368 Sq Ft Home
- 2-Story Property
- Pond Views
- Washer
Kitchen
- Breakfast Area or Nook
- Eat-In Kitchen
- Breakfast Bar
- Electric Oven
- Electric Cooktop
- Dishwasher
- Kitchen Island
Bedrooms and Bathrooms
- 3 Bedrooms
- Split Bedroom Floorplan
- 3 Full Bathrooms
- Bathtub With Separate Shower Stall
Utilities
- Zoned Heating and Cooling
Listing and Financial Details
- Tenant pays for all utilities, HVAC maintenance, insurance
- 12 Months Lease Term
- Assessor Parcel Number 0013511200
Community Details
Overview
- Property has a Home Owners Association
- Mill Creek Forest Subdivision
Pet Policy
- Limit on the number of pets
- Pet Size Limit
- Dogs and Cats Allowed
- Breed Restrictions
Map
Source: realMLS (Northeast Florida Multiple Listing Service)
MLS Number: 2099776
APN: 001351-1200
- 129 Wye Rd
- 240 Elm Branch Rd
- 145 Bridgeton St
- 45 Waterwheel Ct
- 201 Bridgeton St
- 131 Valley Falls Way
- 94 Gap Creek Dr
- 180 Gap Creek Dr
- 214 Gap Creek Dr
- 264 Valley Falls Way
- 88 Dalton Mill Dr
- 265 Dalton Mill Dr
- 64 Callaway Cir
- 49 Mason Branch Dr
- 268 Dalton Mill Dr
- 280 Dalton Mill Dr
- 228 Elm Branch Rd
- 42 Erlking Ct
- 328 Dalton Mill Dr
- 101 Erlking Ct
- 36 Wye Rd
- 48 Elm Branch Rd
- 52 Clarendon Rd
- 100 Audubon Place
- 210 Crown Wheel Cir
- 93 Scotch Pebble Dr
- 131 Bedstone Dr
- 203 Greenfield Dr
- 179 Greenfield Dr
- 171 Shetland Dr
- 359 Fever Hammock Dr
- 105 N Aberdeenshire Dr
- 305 Seahill Dr
- 23 Jasper Ct
- 146 Atlas Dr
- 146 N Aberdeenshire Dr
- 29 Ibiza Ct
- 562 S Aberdeenshire Dr
- 174 N Aberdeenshire Dr
- 173 Celtic Wedding Dr

