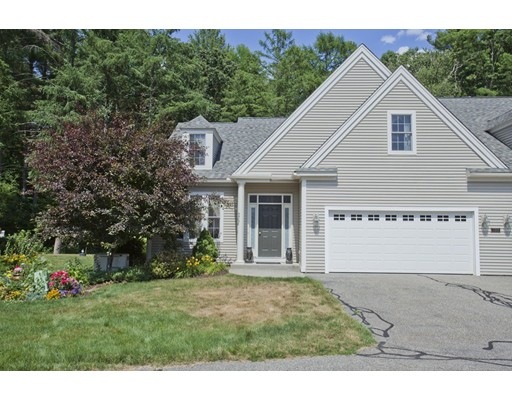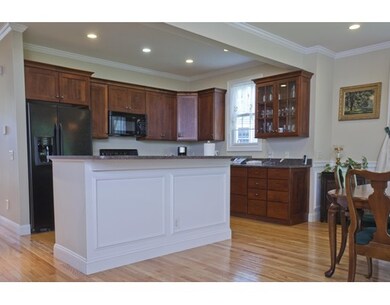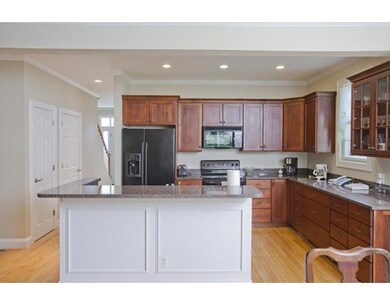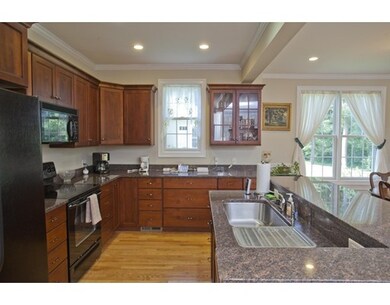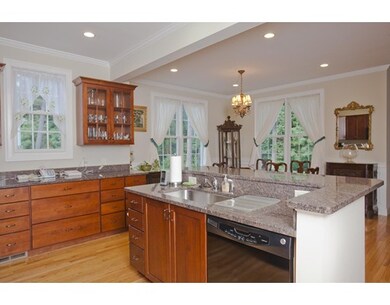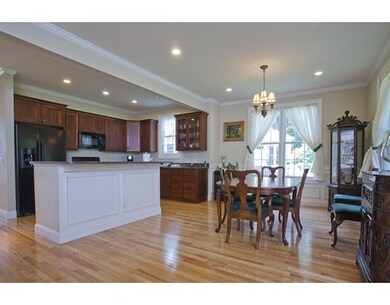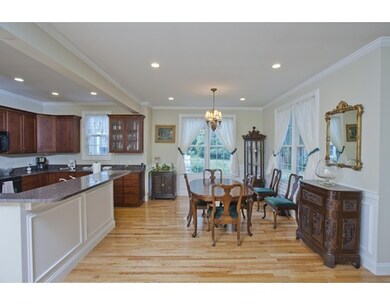359 Main St Unit 24A Easthampton, MA 01027
About This Home
As of August 2023Are you looking for a desirable unit with woodland views in 55+ Hampton East, Absolutely the BEST luxury condo community! This 3 bedroom, 2.5 bath condo with a 2 car garage has a wonderful open floor plan concept on the first floor with gleaming oak hardwood and oversized windows. The kitchen offers granite counters and gorgeous cherry cabinets. A large center island overlooks the spacious open dining area with wainscoting. The living room boasts a cozy gas fireplace, large windows, and a great room off of the living room with beautiful views of your private wooded back yard. Very large master suite, complete with walk-in closet, dual vanity and stand-up shower. Don't forget about the office or den with French doors, laundry and half bath all on the first floor. Upstairs includes two generous bedrooms a living room as well as another full bath. Additional features include central vac, gas heat, central a/c and a home back up Generac generator . COME LIVE THE LIFE YOU LOVE!
Last Agent to Sell the Property
Melissa St. Germain
Coldwell Banker Realty - Western MA

Last Buyer's Agent
Terrance Day
Taylor Agency License #452509110
Map
Property Details
Home Type
Condominium
Est. Annual Taxes
$8,725
Year Built
2006
Lot Details
0
Listing Details
- Unit Level: 1
- Unit Placement: Back, Ground, Garden
- Property Type: Condominium/Co-Op
- Other Agent: 2.00
- Lead Paint: Unknown
- Year Round: Yes
- Restrictions: Adult Community
- Special Features: None
- Property Sub Type: Condos
- Year Built: 2006
Interior Features
- Appliances: Range, Dishwasher, Disposal, Microwave, Refrigerator
- Fireplaces: 1
- Has Basement: Yes
- Fireplaces: 1
- Primary Bathroom: Yes
- Number of Rooms: 7
- Amenities: Public Transportation, Shopping, Park, Walk/Jog Trails, Bike Path, Conservation Area, House of Worship, Marina, Private School, Public School
- Energy: Insulated Windows, Insulated Doors, Backup Generator
- Flooring: Wood
- Insulation: Full
- Bedroom 2: First Floor
- Bedroom 3: Second Floor
- Bathroom #1: First Floor
- Bathroom #2: Second Floor
- Bathroom #3: First Floor
- Kitchen: First Floor
- Laundry Room: First Floor
- Living Room: First Floor
- Master Bedroom: First Floor
- Master Bedroom Description: Bathroom - Full, Closet - Walk-in, Flooring - Hardwood, Main Level, Double Vanity
- Dining Room: First Floor
- Family Room: First Floor
- No Living Levels: 2
Exterior Features
- Roof: Asphalt/Fiberglass Shingles
- Construction: Frame
- Exterior: Vinyl
Garage/Parking
- Garage Parking: Attached
- Garage Spaces: 2
- Parking: Off-Street
- Parking Spaces: 2
Utilities
- Cooling: Central Air
- Heating: Forced Air, Gas
- Sewer: City/Town Sewer
- Water: City/Town Water
Condo/Co-op/Association
- Association Fee Includes: Master Insurance, Exterior Maintenance, Road Maintenance, Landscaping, Snow Removal, Refuse Removal
- Management: Professional - Off Site
- Pets Allowed: Yes w/ Restrictions
- No Units: 60
- Unit Building: 24A
Fee Information
- Fee Interval: Monthly
Lot Info
- Assessor Parcel Number: M:00155 B:00100 L:00047
- Zoning: Res
Home Values in the Area
Average Home Value in this Area
Property History
| Date | Event | Price | Change | Sq Ft Price |
|---|---|---|---|---|
| 08/04/2023 08/04/23 | Sold | $660,000 | +20.0% | $259 / Sq Ft |
| 07/14/2023 07/14/23 | Pending | -- | -- | -- |
| 07/11/2023 07/11/23 | For Sale | $550,000 | +29.4% | $216 / Sq Ft |
| 05/30/2018 05/30/18 | Sold | $425,000 | -1.1% | $167 / Sq Ft |
| 04/04/2018 04/04/18 | Pending | -- | -- | -- |
| 03/14/2018 03/14/18 | For Sale | $429,900 | +12.5% | $169 / Sq Ft |
| 08/26/2016 08/26/16 | Sold | $382,000 | +0.6% | $150 / Sq Ft |
| 07/09/2016 07/09/16 | Pending | -- | -- | -- |
| 07/01/2016 07/01/16 | For Sale | $379,900 | -- | $149 / Sq Ft |
Tax History
| Year | Tax Paid | Tax Assessment Tax Assessment Total Assessment is a certain percentage of the fair market value that is determined by local assessors to be the total taxable value of land and additions on the property. | Land | Improvement |
|---|---|---|---|---|
| 2024 | $8,725 | $643,400 | $0 | $643,400 |
| 2023 | $6,178 | $421,700 | $0 | $421,700 |
| 2022 | $6,971 | $421,700 | $0 | $421,700 |
| 2021 | $7,649 | $436,100 | $0 | $436,100 |
| 2020 | $7,489 | $421,700 | $0 | $421,700 |
| 2019 | $6,574 | $425,200 | $0 | $425,200 |
| 2018 | $6,438 | $402,400 | $0 | $402,400 |
| 2017 | $5,562 | $343,100 | $0 | $343,100 |
| 2016 | $5,131 | $329,100 | $0 | $329,100 |
| 2015 | $4,986 | $329,100 | $0 | $329,100 |
Mortgage History
| Date | Status | Loan Amount | Loan Type |
|---|---|---|---|
| Closed | $0 | Unknown |
Deed History
| Date | Type | Sale Price | Title Company |
|---|---|---|---|
| Quit Claim Deed | -- | -- | |
| Deed | $339,519 | -- |
Source: MLS Property Information Network (MLS PIN)
MLS Number: 72031784
APN: EHAM-000155-000100-000047
- 359 Main St Unit 6B
- 385 Main St
- 8 Carol Ave
- 73 Glendale St
- 64 South St Unit 7
- 16 Pomeroy Meadow Rd
- 278 Main St
- 9 Westview Terrace
- 27 Bryan Ave
- 54 Ward Ave
- 31 West St
- 16 Miller Ave
- 38 College Hwy
- 245 Park St
- 17 Nicols Way Unit 17
- 11 Nicols Way Unit 11
- 5 Golden Cir
- 30 Adams St
- 22 Gaston St
- 0 Glendale Rd
