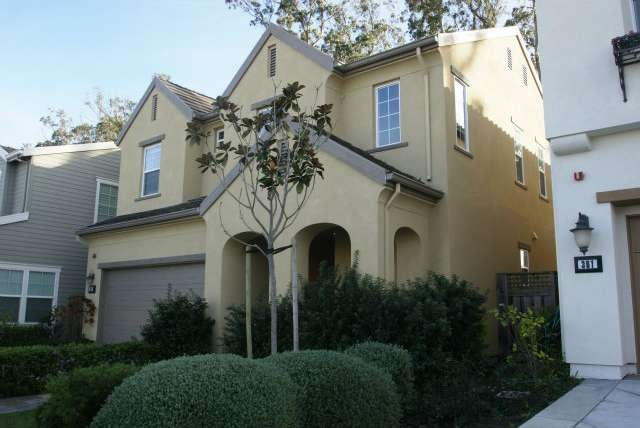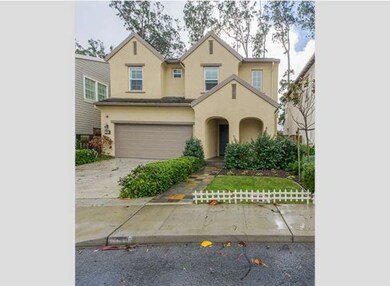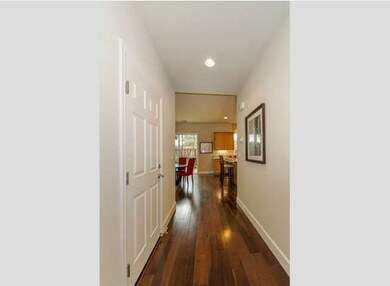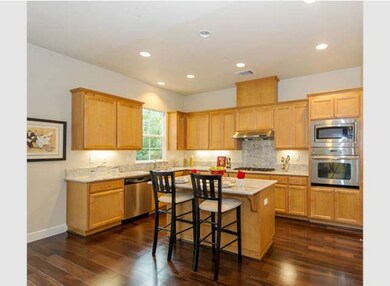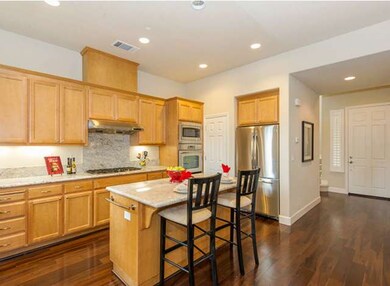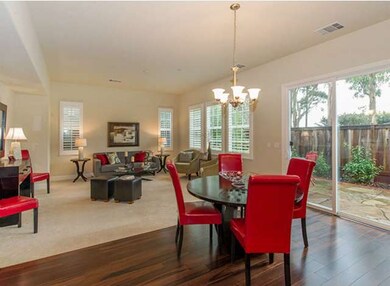
359 Merimont Cir San Bruno, CA 94066
Westborough NeighborhoodEstimated Value: $1,589,466 - $2,013,000
Highlights
- Primary Bedroom Suite
- Mountain View
- Den
- Capuchino High School Rated A-
- Wood Flooring
- Double Pane Windows
About This Home
As of December 20146 YEARS NEW! THIS 3BR/2.5BR HOME FEATURES A SPACIOUS GREAT ROOM THAT INCLUDES A FAMILY ROOM/KITCHEN LAYOUT, NEW LANDSCAPING,NEW CABINETS, MOUNTAIN & GREEN BELT VIEWS, CLOSE TO AN EXCELLENT ELEMENTARY SCHOOL,LOCATED ON A QUIET STREET
Last Agent to Sell the Property
Green Banker Realty License #00874415 Listed on: 12/04/2014
Last Buyer's Agent
Cathy Lee
JODI Realty License #01817308
Home Details
Home Type
- Single Family
Est. Annual Taxes
- $15,831
Year Built
- Built in 2010
Lot Details
- Fenced
- Level Lot
- Sprinklers on Timer
- Zoning described as R100
Parking
- 2 Car Garage
Property Views
- Mountain
- Garden
Home Design
- Composition Roof
- Concrete Perimeter Foundation
Interior Spaces
- 1,785 Sq Ft Home
- 2-Story Property
- Double Pane Windows
- Family or Dining Combination
- Den
- Wood Flooring
Kitchen
- Microwave
- Dishwasher
- Disposal
Bedrooms and Bathrooms
- 3 Bedrooms
- Primary Bedroom Suite
Utilities
- Forced Air Heating System
- Heating System Uses Gas
- Sewer Within 50 Feet
Community Details
- Property has a Home Owners Association
Listing and Financial Details
- Assessor Parcel Number 091-840-070
Ownership History
Purchase Details
Home Financials for this Owner
Home Financials are based on the most recent Mortgage that was taken out on this home.Purchase Details
Home Financials for this Owner
Home Financials are based on the most recent Mortgage that was taken out on this home.Similar Homes in the area
Home Values in the Area
Average Home Value in this Area
Purchase History
| Date | Buyer | Sale Price | Title Company |
|---|---|---|---|
| Barsoian Joseph L | $1,053,000 | Old Republic Title Company | |
| Yang Cary Y | $800,000 | First American Title Company |
Mortgage History
| Date | Status | Borrower | Loan Amount |
|---|---|---|---|
| Open | Barsoian Joseph L | $515,000 | |
| Closed | Barsoian Joseph L | $583,000 | |
| Closed | Barsoian Joseph L | $600,000 | |
| Closed | Barsoian Joseph L | $600,000 | |
| Closed | Barsoian Joseph L | $600,000 | |
| Previous Owner | Yang Cary Y | $568,000 | |
| Previous Owner | Yang Cary Y | $402,000 | |
| Previous Owner | Yang Cary Y | $413,000 | |
| Previous Owner | Yang Cary Y | $417,000 |
Property History
| Date | Event | Price | Change | Sq Ft Price |
|---|---|---|---|---|
| 12/23/2014 12/23/14 | Sold | $1,053,000 | +17.3% | $590 / Sq Ft |
| 12/11/2014 12/11/14 | Pending | -- | -- | -- |
| 12/04/2014 12/04/14 | For Sale | $898,000 | -- | $503 / Sq Ft |
Tax History Compared to Growth
Tax History
| Year | Tax Paid | Tax Assessment Tax Assessment Total Assessment is a certain percentage of the fair market value that is determined by local assessors to be the total taxable value of land and additions on the property. | Land | Improvement |
|---|---|---|---|---|
| 2023 | $15,831 | $1,216,398 | $608,199 | $608,199 |
| 2022 | $13,157 | $1,192,548 | $596,274 | $596,274 |
| 2021 | $12,988 | $1,169,166 | $584,583 | $584,583 |
| 2020 | $12,865 | $1,157,178 | $578,589 | $578,589 |
| 2019 | $12,653 | $1,134,490 | $567,245 | $567,245 |
| 2018 | $12,022 | $1,112,246 | $556,123 | $556,123 |
| 2017 | $11,893 | $1,090,438 | $545,219 | $545,219 |
| 2016 | $11,657 | $1,069,058 | $534,529 | $534,529 |
| 2015 | $11,345 | $1,053,000 | $526,500 | $526,500 |
| 2014 | $9,011 | $842,392 | $421,196 | $421,196 |
Agents Affiliated with this Home
-
Stanley Lo

Seller's Agent in 2014
Stanley Lo
Green Banker Realty
(650) 222-1045
3 in this area
397 Total Sales
-
C
Buyer's Agent in 2014
Cathy Lee
JODI Realty
Map
Source: MLSListings
MLS Number: ML81441620
APN: 091-840-070
- 47 Seville Way
- 2033 Oakmont Dr
- 2511 Carmel Dr
- 2781 Saint Cloud Dr
- 7 Moonlight Ct
- 3392 Fleetwood Dr
- 2500 Catalpa Way
- 1 Appian Way Unit 715-11
- 1 Appian Way Unit 703-2
- 1 Appian Way Unit 710-6
- 1 Appian Way Unit 712-3
- 1 Appian Way Unit 704-6
- 110 Santa Barbara Place
- 458 Alhambra Rd
- 114 Rosewood Way
- 1961 Earl Ave
- 124 Rosewood Way
- 36 Greenwood Dr
- 3320 Fasman Dr
- 2504 Ardee Ln
- 359 Merimont Cir
- 357 Merimont Cir
- 361 Merimont Cir
- 363 Merimont Cir
- 360 Merimont Cir
- 355 Merimont Cir
- 365 Merimont Cir
- 362 Merimont Cir
- 2300 Evergreen Dr
- 2310 Evergreen Dr
- 367 Merimont Cir
- 2290 Evergreen Dr
- 364 Merimont Cir
- 353 Merimont Cir
- 215 Marbella Ln
- 208 Marbella Ln
- 2330 Evergreen Dr
- 206 Marbella Ln
- 2280 Evergreen Dr
- 366 Merimont Cir
