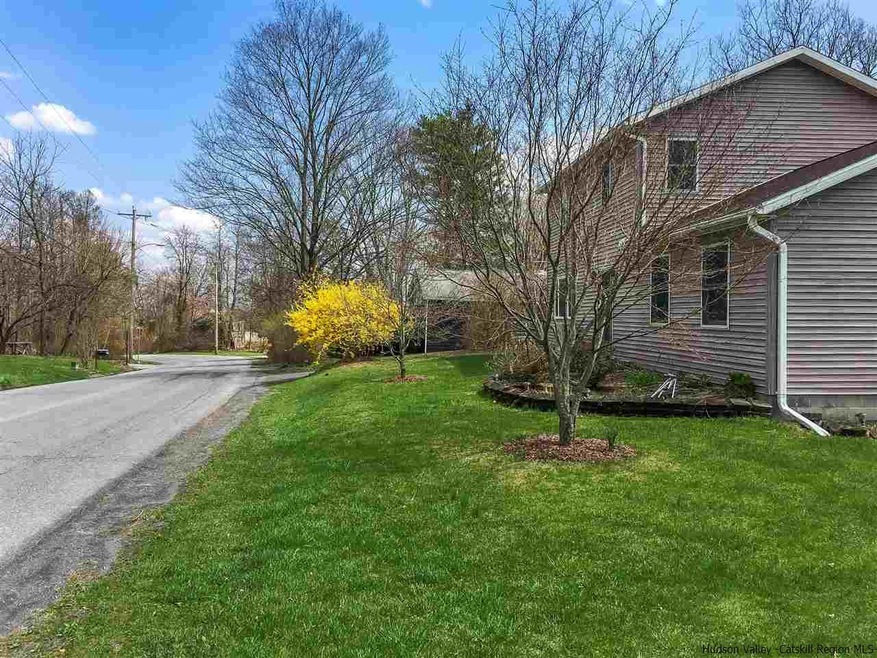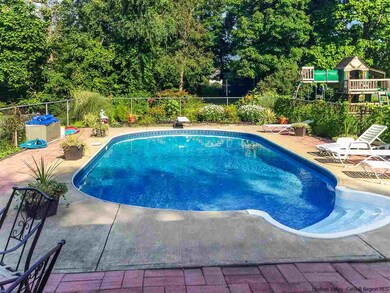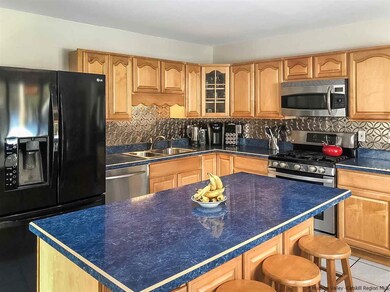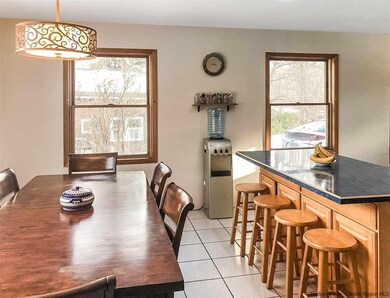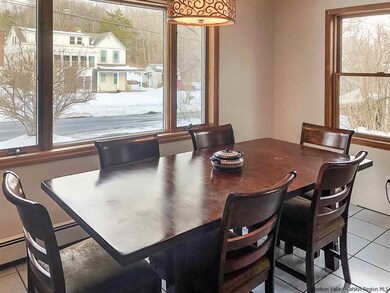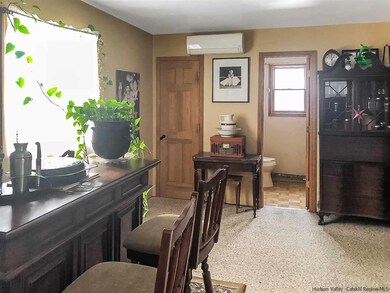
359 Old State Route 32 Saugerties, NY 12477
Saugerties NeighborhoodEstimated Value: $421,000 - $455,000
Highlights
- In Ground Pool
- Contemporary Architecture
- Eat-In Kitchen
- Mountain View
- Vaulted Ceiling
- Ductless Heating Or Cooling System
About This Home
As of June 2019Nestled in the Catskills on almost an acre of land and offering 3 bedrooms and 2.5 baths, this immaculately maintained home is sure to be popular. For those who like to stay active, hiking trails are nearby along with skiing, fishing and boating while the Village of Saugerties and Woodstock are also within easy reach. Light-filled and offering ample space to spread out and relax, this home has something for everyone. The large eat-in kitchen boasts an island, ample storage and modern appliances. The carpeted living room features a large pellet stove and vaulted ceilings plus French doors which lead out to the outdoor rear patio. Upstairs is home to the beautiful master suite with a loft office area, a walk-in closet and a full private bath complete with a jetted tub. This home’s stunning interior is completed by the expansive outdoor space on offer. You’ll love the large heated in-ground pool with the pool liner replaced in 2015. Sit back and admire your gorgeous landscaped lawn or indulge your passion for gardening in the vegetable garden. Extra features include a den/office and laundry on the main floor, Anderson and Pella windows and a huge 24 x 28 garage with additional storage and an attic. For year-round comfort, there’s also 3 ductless split system units providing heat and air conditioning and oil-fired baseboard heating. This home is located within easy reach of a range of amenities, including schools, and is also close to the Lazy Swan Golf and Country Club and HITS. The NY State Thruway is within easy reach while you are less than two hours from Manhattan.
Halter Associates Realty License #10301211326 Listed on: 01/30/2019
Home Details
Home Type
- Single Family
Est. Annual Taxes
- $7,077
Year Built
- Built in 1998
Lot Details
- 0.81 Acre Lot
- Partially Fenced Property
- Landscaped
- Level Lot
- Garden
Parking
- 2 Car Garage
- Garage Door Opener
Home Design
- Contemporary Architecture
- Frame Construction
- Shingle Roof
- Asphalt Roof
- Vinyl Siding
Interior Spaces
- 2-Story Property
- Vaulted Ceiling
- French Doors
- Living Room with Fireplace
- Mountain Views
Kitchen
- Eat-In Kitchen
- Breakfast Bar
- Range
- Microwave
- Dishwasher
- Kitchen Island
Flooring
- Carpet
- Ceramic Tile
Bedrooms and Bathrooms
- 3 Bedrooms
Unfinished Basement
- Basement Fills Entire Space Under The House
- Exterior Basement Entry
Outdoor Features
- In Ground Pool
- Patio
Utilities
- Ductless Heating Or Cooling System
- Heating System Uses Oil
- Baseboard Heating
- 200+ Amp Service
- Well
- Water Heater
- Septic Tank
- High Speed Internet
Community Details
- Community Playground
Listing and Financial Details
- Legal Lot and Block 22.100 / 4
Ownership History
Purchase Details
Home Financials for this Owner
Home Financials are based on the most recent Mortgage that was taken out on this home.Purchase Details
Home Financials for this Owner
Home Financials are based on the most recent Mortgage that was taken out on this home.Purchase Details
Home Financials for this Owner
Home Financials are based on the most recent Mortgage that was taken out on this home.Purchase Details
Similar Homes in Saugerties, NY
Home Values in the Area
Average Home Value in this Area
Purchase History
| Date | Buyer | Sale Price | Title Company |
|---|---|---|---|
| Devine Kenneth B | $219,900 | -- | |
| Orourke John M | -- | -- | |
| Rourke John M | -- | -- | |
| -- | -- | -- |
Mortgage History
| Date | Status | Borrower | Loan Amount |
|---|---|---|---|
| Previous Owner | Rourke John M | $106,000 | |
| Previous Owner | Orourke John M | $150,000 | |
| Previous Owner | Orourke John | $125,000 |
Property History
| Date | Event | Price | Change | Sq Ft Price |
|---|---|---|---|---|
| 06/07/2019 06/07/19 | Sold | $219,900 | 0.0% | $135 / Sq Ft |
| 04/01/2019 04/01/19 | Pending | -- | -- | -- |
| 01/30/2019 01/30/19 | For Sale | $219,900 | -- | $135 / Sq Ft |
Tax History Compared to Growth
Tax History
| Year | Tax Paid | Tax Assessment Tax Assessment Total Assessment is a certain percentage of the fair market value that is determined by local assessors to be the total taxable value of land and additions on the property. | Land | Improvement |
|---|---|---|---|---|
| 2024 | $8,202 | $392,500 | $58,000 | $334,500 |
| 2023 | $7,544 | $342,500 | $58,000 | $284,500 |
| 2022 | $7,446 | $292,500 | $58,000 | $234,500 |
| 2021 | $7,446 | $249,500 | $52,500 | $197,000 |
| 2020 | $7,310 | $224,500 | $47,000 | $177,500 |
| 2019 | $6,126 | $224,500 | $47,000 | $177,500 |
| 2018 | $6,480 | $217,500 | $47,000 | $170,500 |
| 2017 | $6,177 | $205,000 | $47,000 | $158,000 |
| 2016 | $6,159 | $205,000 | $47,000 | $158,000 |
| 2015 | -- | $205,000 | $58,500 | $146,500 |
| 2014 | -- | $205,000 | $58,500 | $146,500 |
Agents Affiliated with this Home
-
Dorothea Marcus

Buyer's Agent in 2019
Dorothea Marcus
Halter Associates Realty
(917) 854-5748
1 in this area
28 Total Sales
Map
Source: Hudson Valley Catskills Region Multiple List Service
MLS Number: 20190307
APN: 4889-008.004-0004-022.100-0000
- 8 Church Rd
- 8 E Church Rd
- 24 Rivka Rd
- 53 Stay Rd
- 157a Mount Airy Rd
- 157 Mt Airy Rd
- 197 Old State Route 32
- 197 Old Route 32
- 506 Rivka Rd
- 158 Rivka Rd
- 130 Laurel Ln
- 14 Spike Horn Rd
- 32 Northwoods Rd
- 365 Hommelville Rd
- 126 Hommelville Rd
- 194 High Falls Rd
- 83 Buffalo Rd
- 36 Blue Mountain Manor
- 1920 Old Kings Hwy
- 55 Harry Wells Rd
- 359 Old State Route 32
- 359 Old State Route 32
- 404 Peoples Ln
- 371 Old State Route 32
- 370 Old State Route 32
- 370 Old State Route 32 Unit Quarry cottage
- 370 Old State Route 32
- 364 Old Route 32
- 370 Old Rte 32 Unit C
- 364 Old State Route 32
- 365 Old State Route 32
- 375 Old Route 32
- 375 Old State Route 32
- 405 Peoples Ln
- 21 White Rd
- 376 Old State Route 32
- 377 Old State Route 32
- 414 Peoples Ln
- 377 Old State Route 32
- 407 Peoples Ln
