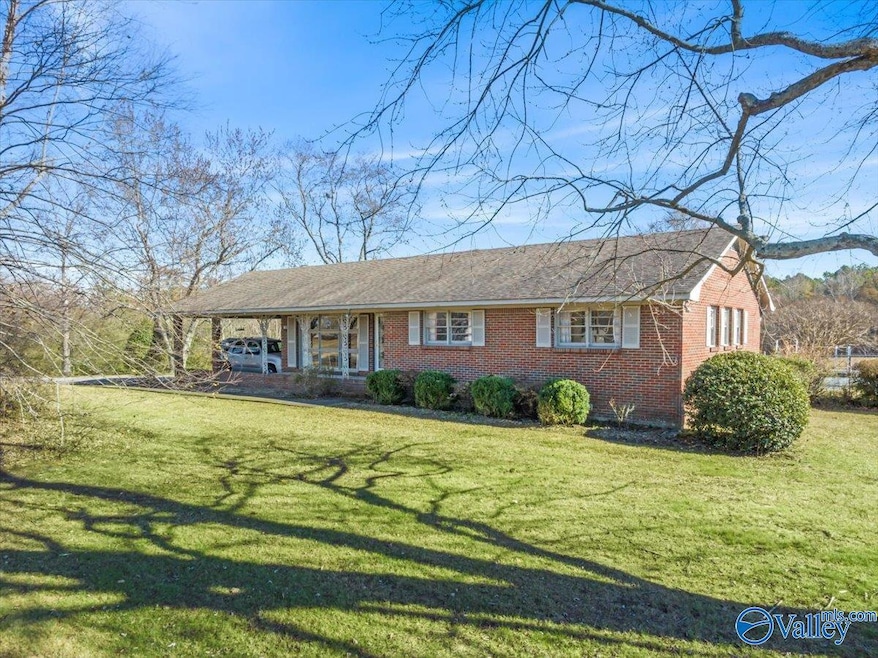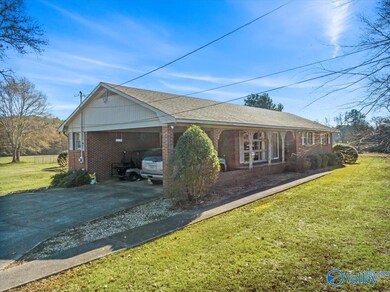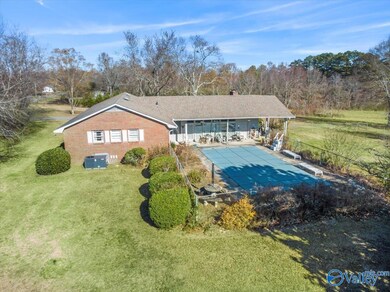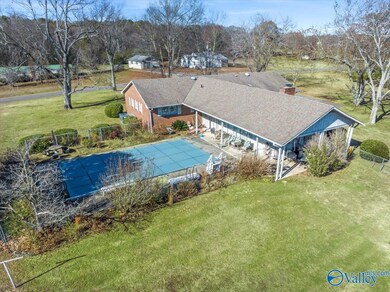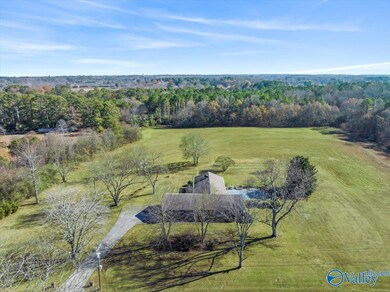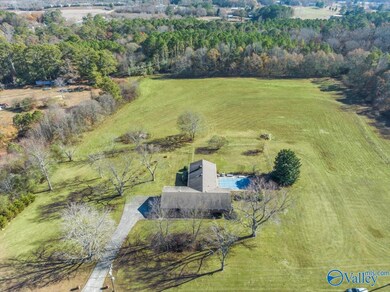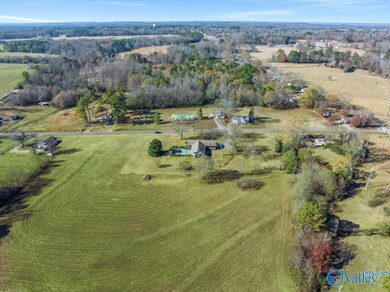
359 Rabbit Town Rd Albertville, AL 35950
Highlights
- In Ground Pool
- No HOA
- 2 Attached Carport Spaces
- Robert D. Sloman Primary School Rated A-
- Covered patio or porch
- Central Heating and Cooling System
About This Home
As of July 2024Charming 3 Bedroom/2 Bath Brick Home with an in-ground pool!! This home has Spacious Living Area and is situated on an Approximately 1 Acre Lot. HVAC system is new. Great new opportunity for the Investor or Homeowner! This property is being sold "AS IS".
Last Agent to Sell the Property
Lake Homes Realty of North Al License #021177 Listed on: 12/06/2023

Home Details
Home Type
- Single Family
Est. Annual Taxes
- $1,469
Year Built
- Built in 1968
Lot Details
- 1 Acre Lot
- Lot Dimensions are 120 x 360 x 120 x 360
Interior Spaces
- 2,142 Sq Ft Home
- Property has 1 Level
- Gas Log Fireplace
- Crawl Space
Kitchen
- Cooktop
- Dishwasher
Bedrooms and Bathrooms
- 3 Bedrooms
Parking
- 2 Car Garage
- 2 Attached Carport Spaces
- Rear-Facing Garage
Outdoor Features
- In Ground Pool
- Covered patio or porch
Schools
- Douglas Elementary School
- Douglas High School
Utilities
- Central Heating and Cooling System
- Septic Tank
Community Details
- No Home Owners Association
- Metes And Bounds Subdivision
Listing and Financial Details
- Assessor Parcel Number 1903060000111.000
Ownership History
Purchase Details
Home Financials for this Owner
Home Financials are based on the most recent Mortgage that was taken out on this home.Similar Homes in Albertville, AL
Home Values in the Area
Average Home Value in this Area
Purchase History
| Date | Type | Sale Price | Title Company |
|---|---|---|---|
| Warranty Deed | $200,000 | None Listed On Document |
Property History
| Date | Event | Price | Change | Sq Ft Price |
|---|---|---|---|---|
| 07/16/2024 07/16/24 | Sold | $200,000 | -9.0% | $93 / Sq Ft |
| 06/05/2024 06/05/24 | Pending | -- | -- | -- |
| 05/29/2024 05/29/24 | Price Changed | $219,900 | -12.0% | $103 / Sq Ft |
| 12/26/2023 12/26/23 | Price Changed | $249,900 | 0.0% | $117 / Sq Ft |
| 12/26/2023 12/26/23 | For Sale | $249,900 | +13.6% | $117 / Sq Ft |
| 12/08/2023 12/08/23 | Pending | -- | -- | -- |
| 12/06/2023 12/06/23 | For Sale | $219,900 | -- | $103 / Sq Ft |
Tax History Compared to Growth
Tax History
| Year | Tax Paid | Tax Assessment Tax Assessment Total Assessment is a certain percentage of the fair market value that is determined by local assessors to be the total taxable value of land and additions on the property. | Land | Improvement |
|---|---|---|---|---|
| 2024 | $1,469 | $39,180 | $0 | $0 |
| 2023 | $1,469 | $18,600 | $0 | $0 |
| 2022 | $0 | $18,600 | $0 | $0 |
| 2021 | $0 | $17,120 | $0 | $0 |
| 2020 | $554 | $14,760 | $0 | $0 |
| 2017 | $0 | $13,620 | $0 | $0 |
| 2015 | -- | $12,460 | $0 | $0 |
| 2014 | -- | $12,460 | $0 | $0 |
Agents Affiliated with this Home
-
Ken Williams

Seller's Agent in 2024
Ken Williams
Lake Homes Realty of North Al
(256) 302-1510
124 Total Sales
-
Eric Dirks
E
Buyer's Agent in 2024
Eric Dirks
Ainsworth Real Estate, LLC
(888) 923-5547
3 Total Sales
Map
Source: ValleyMLS.com
MLS Number: 21849164
APN: 190306-0-000-111000
- 568 Rabbit Town Rd
- 391 Rabbit Town Rd
- 2280 Solitude Rd
- 2625 Solitude Rd
- 38 Land Cir
- 328 Land Cir
- 1307 Valerie Cir
- 22 Shady Ln
- 167 Grande Dr
- 1333 Evergreen Cir
- Lot 65 Paraiso Creek Dr
- 317 George Wallace Dr
- 128 Carrington Ln
- 515 Ann St
- 1103 Dan Ave
- 402 N Edmondson St
- 404 Alicia St
- 2026 B Edmondson St
- 1810 Chickasaw Dr
- 42 Tessa Cir
