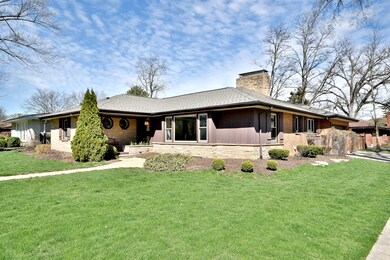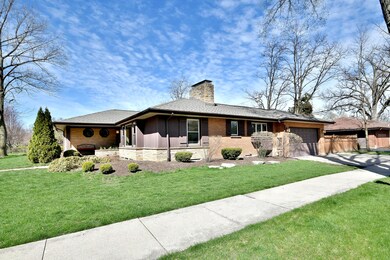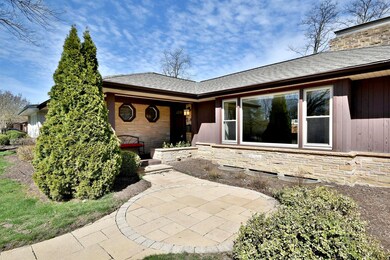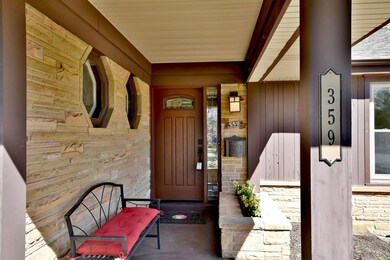
359 S Cottage Hill Ave Elmhurst, IL 60126
Estimated Value: $731,000 - $740,383
Highlights
- Recreation Room
- Ranch Style House
- Corner Lot
- Hawthorne Elementary School Rated A
- Wood Flooring
- 5-minute walk to Centennial Park
About This Home
As of June 2019Sprawling Brick Ranch In Sought After Walk to Town Location, 2136 Sq Ft on the Main Level Which Includes 4 Bedrooms and 2 Full Baths, Large Room Sizes, 2 Fireplaces, Newer Roof, Updated Kitchen With Granite Countertops & Stainless Steel Appliances, Finished Basement with 2 Separate Recreation Areas, Move In Ready, Freshly Painted, Refinished Hardwood Floors, Updated Bath, Some New Lighting, Back Yard Features a Paver Patio, Plus Unique Courtyard Patio, Large 2 Car Garage, Parking for up to 3 Cars Outside the Garage. This Home Has so Many Unique Features and a Great Location to Walk to Downtown, Museums, Library and More!
Home Details
Home Type
- Single Family
Est. Annual Taxes
- $11,404
Year Built
- 1953
Lot Details
- 8,712
Parking
- Attached Garage
- Parking Available
- Garage Transmitter
- Garage Door Opener
- Brick Driveway
- Parking Included in Price
- Garage Is Owned
Home Design
- Ranch Style House
- Brick Exterior Construction
- Asphalt Shingled Roof
- Cedar
Interior Spaces
- Built-In Features
- Wood Burning Fireplace
- Gas Log Fireplace
- Family Room Downstairs
- Breakfast Room
- Recreation Room
- Finished Basement
- Basement Fills Entire Space Under The House
Kitchen
- Galley Kitchen
- Walk-In Pantry
- Oven or Range
- Microwave
- Dishwasher
- Stainless Steel Appliances
Flooring
- Wood
- Laminate
Bedrooms and Bathrooms
- Primary Bathroom is a Full Bathroom
- Bathroom on Main Level
Laundry
- Laundry on main level
- Dryer
- Washer
Utilities
- Forced Air Heating and Cooling System
- Heating System Uses Gas
- Lake Michigan Water
Additional Features
- Brick Porch or Patio
- Corner Lot
Listing and Financial Details
- Senior Tax Exemptions
- Homeowner Tax Exemptions
Ownership History
Purchase Details
Home Financials for this Owner
Home Financials are based on the most recent Mortgage that was taken out on this home.Purchase Details
Purchase Details
Home Financials for this Owner
Home Financials are based on the most recent Mortgage that was taken out on this home.Similar Homes in Elmhurst, IL
Home Values in the Area
Average Home Value in this Area
Purchase History
| Date | Buyer | Sale Price | Title Company |
|---|---|---|---|
| Virgil Group Iii Llc | $461,000 | First American Title | |
| Suburban Bank & Trust Co | $408,000 | Atg | |
| Long Warren H | -- | -- |
Mortgage History
| Date | Status | Borrower | Loan Amount |
|---|---|---|---|
| Previous Owner | Long Warren H | $147,250 | |
| Previous Owner | Long Warren H | $150,000 |
Property History
| Date | Event | Price | Change | Sq Ft Price |
|---|---|---|---|---|
| 06/13/2019 06/13/19 | Sold | $461,000 | -4.9% | $216 / Sq Ft |
| 05/28/2019 05/28/19 | Pending | -- | -- | -- |
| 05/23/2019 05/23/19 | Price Changed | $484,900 | -2.8% | $227 / Sq Ft |
| 04/18/2019 04/18/19 | For Sale | $499,000 | -- | $234 / Sq Ft |
Tax History Compared to Growth
Tax History
| Year | Tax Paid | Tax Assessment Tax Assessment Total Assessment is a certain percentage of the fair market value that is determined by local assessors to be the total taxable value of land and additions on the property. | Land | Improvement |
|---|---|---|---|---|
| 2023 | $11,404 | $195,850 | $96,390 | $99,460 |
| 2022 | $10,843 | $184,820 | $92,650 | $92,170 |
| 2021 | $10,576 | $180,230 | $90,350 | $89,880 |
| 2020 | $10,167 | $176,280 | $88,370 | $87,910 |
| 2019 | $9,646 | $167,600 | $84,020 | $83,580 |
| 2018 | $10,562 | $181,490 | $79,520 | $101,970 |
| 2017 | $10,319 | $172,950 | $75,780 | $97,170 |
| 2016 | $10,085 | $162,930 | $71,390 | $91,540 |
| 2015 | $9,965 | $151,790 | $66,510 | $85,280 |
| 2014 | $6,750 | $98,590 | $52,800 | $45,790 |
| 2013 | $6,683 | $99,970 | $53,540 | $46,430 |
Agents Affiliated with this Home
-
Patricia DiCianni

Seller's Agent in 2019
Patricia DiCianni
DiCianni Realty Inc
(630) 833-8700
34 in this area
45 Total Sales
-
John Salidas

Buyer's Agent in 2019
John Salidas
@ Properties
(630) 825-9722
3 in this area
117 Total Sales
Map
Source: Midwest Real Estate Data (MRED)
MLS Number: MRD10336241
APN: 06-11-201-002
- 269 S York St
- 371 S Arlington Ave
- 500 S Kenilworth Ave
- 135 S York St Unit 524
- 165 S Kenmore Ave
- 179 E South St
- 262 W Eggleston Ave Unit C
- 9 Manchester Ln
- 131 W Adelaide St Unit 308
- 377 S Prairie Ave
- 153 S Kenmore Ave
- 228 E May St
- 428 S Hillside Ave
- 132 S Chandler Ave
- 546 S Mitchell Ave
- 303 S Poplar Ave
- 375 S Berkley Ave
- 212 S Hawthorne Ave
- 206 S Hawthorne Ave
- 198 S Hawthorne Ave
- 359 S Cottage Hill Ave
- 355 S Cottage Hill Ave
- 356 S Sturges Pkwy
- 352 S Sturges Pkwy
- 349 S Cottage Hill Ave
- 348 S Sturges Pkwy
- 138 W Saint Charles Rd
- 371 S Cottage Hill Ave
- 134 W St Charles Rd
- 134 W Saint Charles Rd
- 344 S Sturges Pkwy
- 370 S Washington St
- 339 S Cottage Hill Ave
- 154 W Saint Charles Rd
- 340 S Sturges Pkwy
- 381 S Cottage Hill Ave
- 335 S Cottage Hill Ave
- 372 S Cottage Hill Ave
- 378 S Washington St
- 0 W Unit MRD10948308






