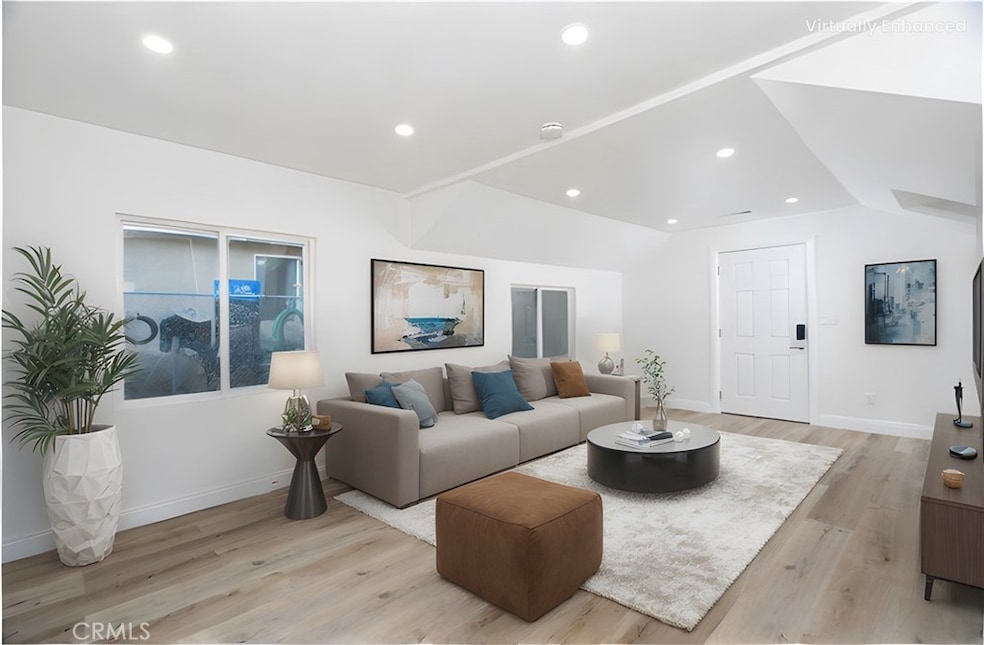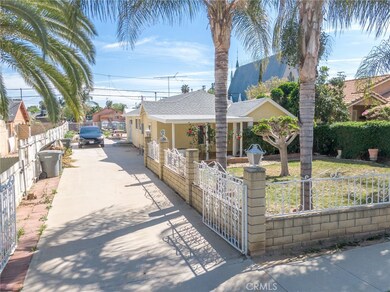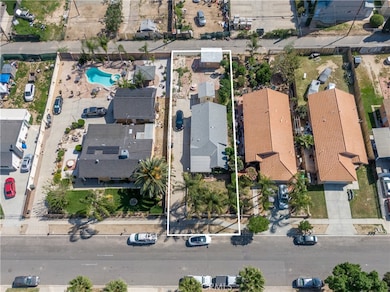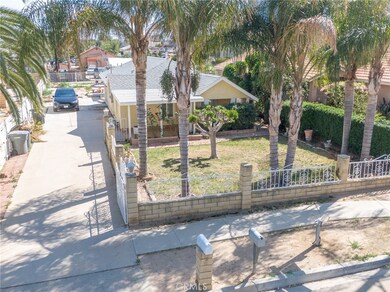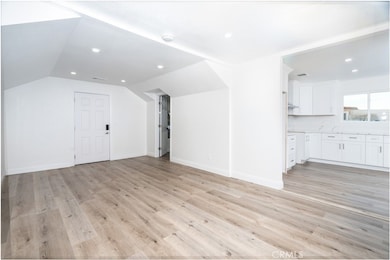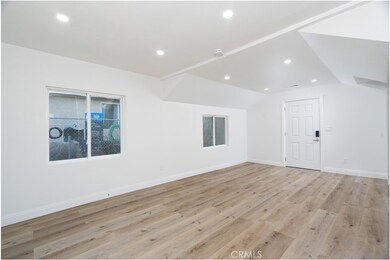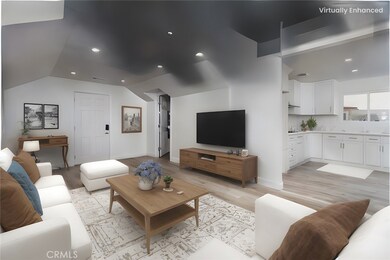
359 W 2nd St Perris, CA 92570
Downtown Perris NeighborhoodHighlights
- RV Access or Parking
- Updated Kitchen
- Main Floor Bedroom
- Primary Bedroom Suite
- Open Floorplan
- Bonus Room
About This Home
As of May 2025Welcome to 359 W 2nd St – Where Modern Comfort Meets Flexibility. Step into this beautifully remodeled home featuring 3 spacious bedrooms and 1 stylishly updated bathroom. The interior boasts an open-concept layout with luxurious vinyl plank flooring and stunning quartz countertops, perfect for both everyday living and entertaining.Enjoy peace of mind with all-new plumbing and an upgraded central air conditioning system, offering year-round comfort.In addition to the main home, there’s a detached studio in the back—complete with a kitchenette and full bathroom. Whether you're looking for a private home office, guest space, or cozy extra bedroom that fits a twin bed, the studio offers versatility to suit your needs.The property includes driveway and alley access, ideal for RV parking or future ADU potential with its own private access. This home is a rare find with flexibility, style, and space all in one.
Last Agent to Sell the Property
Champions Real Estate Brokerage Phone: 909-684-2220 License #02017523 Listed on: 04/12/2025
Home Details
Home Type
- Single Family
Est. Annual Taxes
- $275
Year Built
- Built in 1941 | Remodeled
Lot Details
- 7,405 Sq Ft Lot
- Property fronts an alley
- Fenced
- Fence is in average condition
- Front Yard Sprinklers
- Lawn
- Garden
- Back and Front Yard
- Density is up to 1 Unit/Acre
- Property is zoned R1
Home Design
- Turnkey
- Raised Foundation
- Fire Rated Drywall
- Shingle Roof
- Partial Copper Plumbing
- Stucco
Interior Spaces
- 1,200 Sq Ft Home
- 1-Story Property
- Open Floorplan
- Ceiling Fan
- Recessed Lighting
- Double Pane Windows
- <<energyStarQualifiedWindowsToken>>
- Window Screens
- Entryway
- Family Room Off Kitchen
- Living Room
- Dining Room
- Home Office
- Bonus Room
Kitchen
- Kitchenette
- Updated Kitchen
- Open to Family Room
- Eat-In Kitchen
- <<convectionOvenToken>>
- Gas Oven
- Gas Cooktop
- Free-Standing Range
- Range Hood
- Quartz Countertops
- Pots and Pans Drawers
- Self-Closing Drawers and Cabinet Doors
- Disposal
Flooring
- Tile
- Vinyl
Bedrooms and Bathrooms
- 3 Main Level Bedrooms
- Primary Bedroom Suite
- Mirrored Closets Doors
- Remodeled Bathroom
- Bathroom on Main Level
- 2 Full Bathrooms
- Quartz Bathroom Countertops
- Dual Sinks
- Dual Vanity Sinks in Primary Bathroom
- <<tubWithShowerToken>>
- Walk-in Shower
- Exhaust Fan In Bathroom
Laundry
- Laundry Room
- Washer and Gas Dryer Hookup
Home Security
- Alarm System
- Carbon Monoxide Detectors
- Fire and Smoke Detector
Parking
- Private Parking
- Brick Driveway
- Combination Of Materials Used In The Driveway
- Paved Parking
- On-Street Parking
- RV Access or Parking
Outdoor Features
- Covered patio or porch
Utilities
- Central Heating and Cooling System
- Gas Water Heater
- Phone Available
- Cable TV Available
Community Details
- No Home Owners Association
Listing and Financial Details
- Legal Lot and Block 6 / 3
- Assessor Parcel Number 313063004
- $28 per year additional tax assessments
Ownership History
Purchase Details
Home Financials for this Owner
Home Financials are based on the most recent Mortgage that was taken out on this home.Purchase Details
Home Financials for this Owner
Home Financials are based on the most recent Mortgage that was taken out on this home.Purchase Details
Similar Homes in Perris, CA
Home Values in the Area
Average Home Value in this Area
Purchase History
| Date | Type | Sale Price | Title Company |
|---|---|---|---|
| Grant Deed | $475,000 | Socal Title Company | |
| Grant Deed | $297,000 | First American Title | |
| Grant Deed | -- | None Listed On Document | |
| Grant Deed | -- | None Listed On Document |
Mortgage History
| Date | Status | Loan Amount | Loan Type |
|---|---|---|---|
| Open | $435,000 | New Conventional | |
| Previous Owner | $217,400 | New Conventional | |
| Previous Owner | $390,000 | Reverse Mortgage Home Equity Conversion Mortgage |
Property History
| Date | Event | Price | Change | Sq Ft Price |
|---|---|---|---|---|
| 05/23/2025 05/23/25 | Sold | $465,000 | -2.1% | $388 / Sq Ft |
| 05/02/2025 05/02/25 | Pending | -- | -- | -- |
| 04/12/2025 04/12/25 | For Sale | $474,999 | +59.9% | $396 / Sq Ft |
| 01/28/2025 01/28/25 | For Sale | $297,000 | 0.0% | $275 / Sq Ft |
| 01/27/2025 01/27/25 | Sold | $297,000 | -- | $275 / Sq Ft |
| 01/20/2025 01/20/25 | Pending | -- | -- | -- |
Tax History Compared to Growth
Tax History
| Year | Tax Paid | Tax Assessment Tax Assessment Total Assessment is a certain percentage of the fair market value that is determined by local assessors to be the total taxable value of land and additions on the property. | Land | Improvement |
|---|---|---|---|---|
| 2023 | $275 | $28,230 | $5,482 | $22,748 |
| 2022 | $269 | $27,677 | $5,375 | $22,302 |
| 2021 | $263 | $27,135 | $5,270 | $21,865 |
| 2020 | $266 | $26,857 | $5,216 | $21,641 |
| 2019 | $260 | $26,331 | $5,114 | $21,217 |
| 2018 | $248 | $25,815 | $5,014 | $20,801 |
| 2017 | $243 | $25,310 | $4,916 | $20,394 |
| 2016 | $237 | $24,815 | $4,820 | $19,995 |
| 2015 | $232 | $24,445 | $4,749 | $19,696 |
| 2014 | $226 | $23,968 | $4,657 | $19,311 |
Agents Affiliated with this Home
-
BRENDA BARRERA AHMED
B
Seller's Agent in 2025
BRENDA BARRERA AHMED
Champions Real Estate
(909) 684-2220
1 in this area
9 Total Sales
-
JAMES MUHAMMAD
J
Seller's Agent in 2025
JAMES MUHAMMAD
RE/MAX
1 in this area
23 Total Sales
-
EDSON MIRANDA

Buyer's Agent in 2025
EDSON MIRANDA
OFFERCITY HOMES
(951) 483-0249
1 in this area
22 Total Sales
Map
Source: California Regional Multiple Listing Service (CRMLS)
MLS Number: IV25079844
APN: 313-063-004
- 1 W 4th St
- 2 W 4th St
- 225 W 4th St
- 469 Sunrise Rd
- 0 N Hwy 74 N Unit IV25096943
- 489 Crown Ridge Rd
- 1 S D St
- 0 Kruse St Unit IV25090710
- 239 W 7th St
- 160 E 3rd St
- 0 No Address Unit OC25048615
- 0 No Address Unit OC25049560
- 942 Front St
- 1030 Perrisito St
- 242 E 6th St
- 0 Arapaho Rd
- 595 W 11th St
- 880 Geronimo Rd
- 128 Chumash Cove
- 9 S G St
