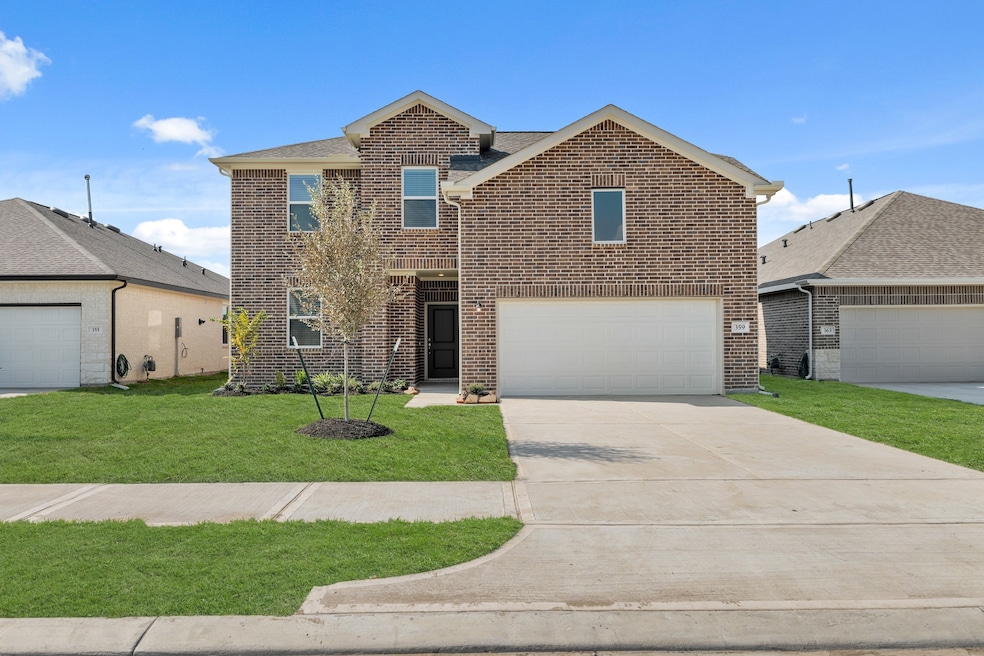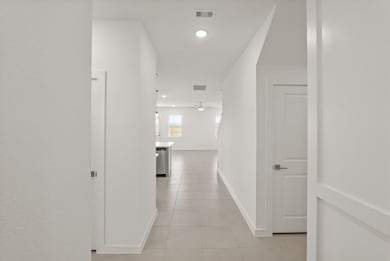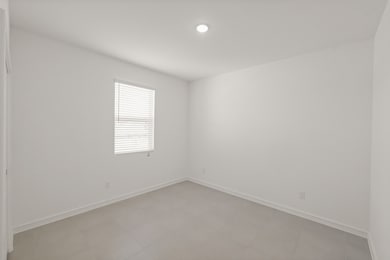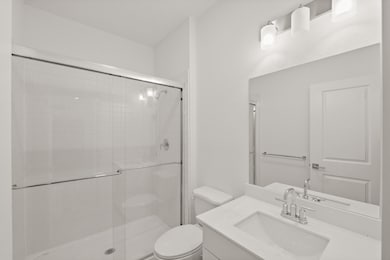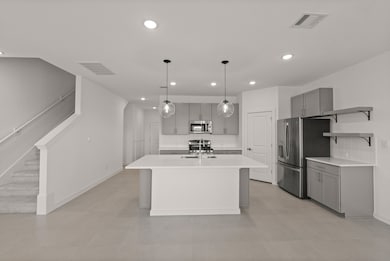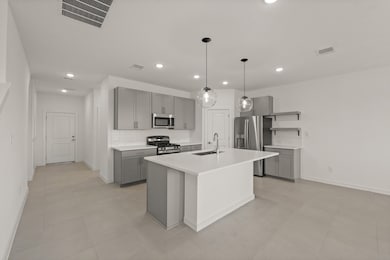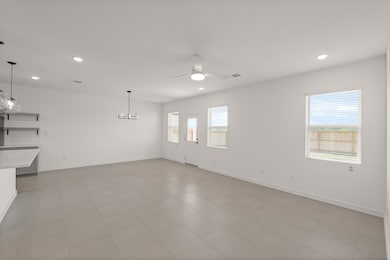359 W Rose Marie Ln Montgomery, TX 77356
Estimated payment $2,172/month
Highlights
- New Construction
- Home Energy Rating Service (HERS) Rated Property
- Deck
- Montgomery Elementary School Rated A
- Maid or Guest Quarters
- Traditional Architecture
About This Home
Beautiful 2-story Sweet Pea plan in Aspire at The Hills of Town Creek in Montgomery, TX! This home offers 4 bedrooms, including a private Extra Suite, 3 full baths, and a 2-car garage. Enjoy a welcoming foyer and an open kitchen with Stone Gray cabinets, floating shelves, Arctic White quartz countertops, and pendant lighting. The dining area and great room open to a covered patio with no back neighbors for added privacy. The refined primary suite and a second downstairs bedroom offer comfort and convenience, while oversized rooms upstairs and a spacious loft provide plenty of flexibility. The primary bath features dual sinks and a large walk-in shower. Located near Lake Conroe, with a low tax rate, easy access to I-45, and zoned to Montgomery ISD. Offered by K. Hovnanian of Houston II, L.L.C.
Open House Schedule
-
Friday, November 21, 202512:00 to 4:00 pm11/21/2025 12:00:00 PM +00:0011/21/2025 4:00:00 PM +00:00Please visit our sales center at 244 South Rose Marie Lane, Montgomery, TX 77356 - 325-238-6645Add to Calendar
-
Saturday, November 22, 202512:00 to 4:00 pm11/22/2025 12:00:00 PM +00:0011/22/2025 4:00:00 PM +00:00Please visit our sales center at 244 South Rose Marie Lane, Montgomery, TX 77356 - 325-238-6645Add to Calendar
Home Details
Home Type
- Single Family
Year Built
- Built in 2025 | New Construction
Lot Details
- 6,086 Sq Ft Lot
- Southeast Facing Home
- Back Yard Fenced
HOA Fees
- $44 Monthly HOA Fees
Parking
- 2 Car Attached Garage
Home Design
- Traditional Architecture
- Brick Exterior Construction
- Slab Foundation
- Composition Roof
- Cement Siding
- Stone Siding
- Radiant Barrier
Interior Spaces
- 2,192 Sq Ft Home
- 2-Story Property
- High Ceiling
- Pendant Lighting
- Family Room Off Kitchen
- Breakfast Room
- Game Room
- Utility Room
- Washer and Gas Dryer Hookup
Kitchen
- Walk-In Pantry
- Gas Oven
- Gas Range
- Microwave
- Dishwasher
- Kitchen Island
- Quartz Countertops
- Disposal
Flooring
- Carpet
- Tile
Bedrooms and Bathrooms
- 4 Bedrooms
- Maid or Guest Quarters
- 3 Full Bathrooms
- Double Vanity
- Bathtub with Shower
Home Security
- Prewired Security
- Fire and Smoke Detector
Eco-Friendly Details
- Home Energy Rating Service (HERS) Rated Property
- Energy-Efficient Windows with Low Emissivity
- Energy-Efficient HVAC
- Energy-Efficient Insulation
- Ventilation
Outdoor Features
- Deck
- Covered Patio or Porch
Schools
- Montgomery Elementary School
- Montgomery Junior High School
- Montgomery High School
Utilities
- Central Heating and Cooling System
- Heating System Uses Gas
Community Details
Overview
- The Hills Of Town Creek HOA, Phone Number (979) 933-5549
- Built by K. Hovnanian Homes
- The Hills Of Town Creek Subdivision
Recreation
- Community Pool
Map
Home Values in the Area
Average Home Value in this Area
Tax History
| Year | Tax Paid | Tax Assessment Tax Assessment Total Assessment is a certain percentage of the fair market value that is determined by local assessors to be the total taxable value of land and additions on the property. | Land | Improvement |
|---|---|---|---|---|
| 2025 | -- | $50,000 | $50,000 | -- |
Property History
| Date | Event | Price | List to Sale | Price per Sq Ft |
|---|---|---|---|---|
| 11/19/2025 11/19/25 | Price Changed | $339,440 | -0.2% | $155 / Sq Ft |
| 11/14/2025 11/14/25 | Price Changed | $340,000 | -0.9% | $155 / Sq Ft |
| 11/10/2025 11/10/25 | Price Changed | $343,090 | -0.4% | $157 / Sq Ft |
| 10/29/2025 10/29/25 | Price Changed | $344,440 | -0.4% | $157 / Sq Ft |
| 10/22/2025 10/22/25 | For Sale | $345,940 | 0.0% | $158 / Sq Ft |
| 10/21/2025 10/21/25 | Off Market | -- | -- | -- |
| 10/16/2025 10/16/25 | Price Changed | $345,940 | -0.6% | $158 / Sq Ft |
| 08/23/2025 08/23/25 | Price Changed | $347,940 | -5.4% | $159 / Sq Ft |
| 08/02/2025 08/02/25 | Price Changed | $367,940 | +5.2% | $168 / Sq Ft |
| 07/20/2025 07/20/25 | Price Changed | $349,620 | -5.3% | $159 / Sq Ft |
| 06/26/2025 06/26/25 | For Sale | $369,000 | -- | $168 / Sq Ft |
Source: Houston Association of REALTORS®
MLS Number: 13515703
APN: 8222-32-00000
- 363 W Rose Marie Ln
- 355 W Rose Marie Ln
- 451 E Rose Marie Ln
- 464 E Rose Marie Ln
- 460 E Rose Marie Ln
- 456 E Rose Marie Ln
- 447 E Rose Marie Ln
- 452 E Rose Marie Ln
- 443 E Rose Marie Ln
- 448 E Rose Marie Ln
- 444 E Rose Marie Ln
- 440 E Rose Marie Ln
- Goldenrod II Plan at The Hills of Town Creek - Aspire
- Orinoco II ESP Plan at The Hills of Town Creek - Aspire
- Sweet Pea Plan at The Hills of Town Creek - Aspire
- Daffodil IV Plan at The Hills of Town Creek - Aspire
- Passionflower II Plan at The Hills of Town Creek - Aspire
- Zambezi II Plan at The Hills of Town Creek - Aspire
- 203 S Rose Marie Ln
- 282 Brocks Ln
- 299 Brock's Ln
- 122 Scenic Hills Ct
- 119 Brocks Ln
- 22870 Highway 105 W
- 22985 Highway 105 W
- 155 Plez Morgan Dr
- 155 Plez Morgan Dr Unit 6C
- 155 Plez Morgan Dr Unit 12A
- 388 Berkley Dr
- 440 Harlow Dr
- 270 Plez Morgan Dr
- 199 Waterpoint Ct Unit 412
- 199 Waterpoint Ct Unit 106
- 199 Waterpoint Ct Unit 310
- 199 Waterpoint Ct Unit 205
- 3488 Balboa Cir
- 199 Waterpoint Ct Unit 304
- 255 Flagship Blvd
- 274 Plez Morgan Unit F
