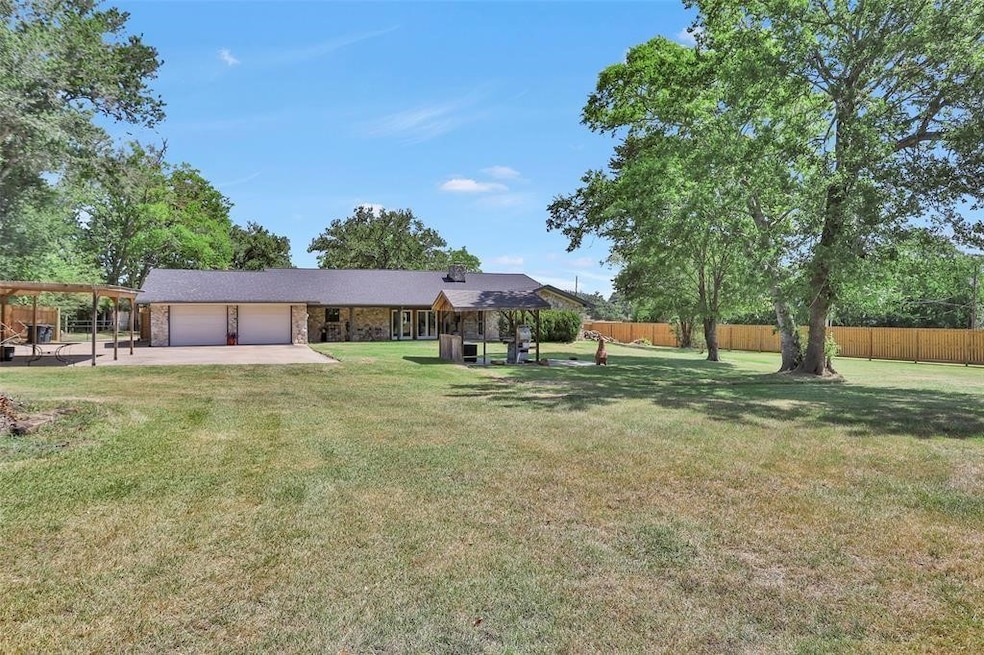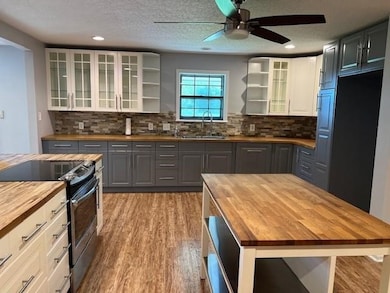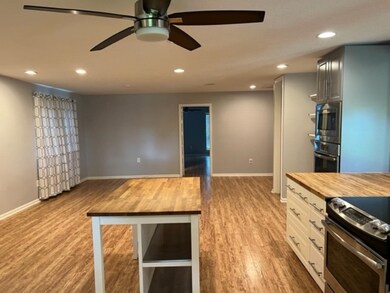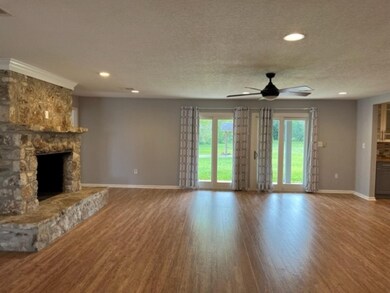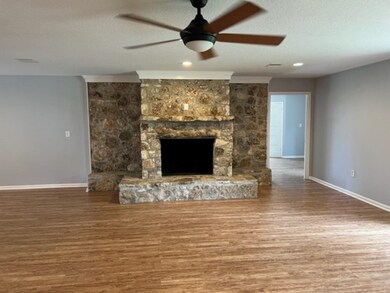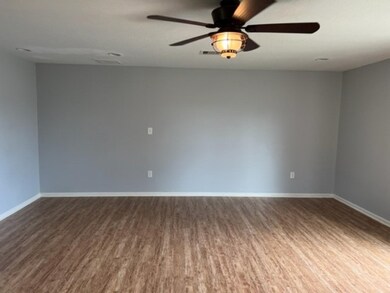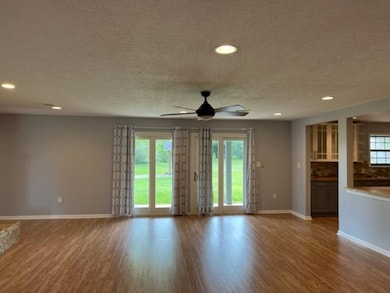22985 Highway 105 W Montgomery, TX 77356
4
Beds
3.5
Baths
3,552
Sq Ft
3.71
Acres
Highlights
- Deck
- High Ceiling
- Home Office
- Montgomery Elementary School Rated A
- Private Yard
- Walk-In Pantry
About This Home
Unrestricted Property! House 3,552 sqft, 4 bedroom, 3 1/2 bath, 2 attached car garage. Perfect for living and working space. Each bedroom has an ensuite bath. Open floor plan, laminate flooring throughout the home and tile in the bathrooms. Media room has a closet, no window. Roof was replace in 2021. Close to City of Montgomery.
Home Details
Home Type
- Single Family
Est. Annual Taxes
- $9,661
Year Built
- Built in 1974
Lot Details
- North Facing Home
- Property is Fully Fenced
- Cleared Lot
- Private Yard
Parking
- 2 Car Attached Garage
- 2 Attached Carport Spaces
Interior Spaces
- 3,552 Sq Ft Home
- 1-Story Property
- High Ceiling
- Wood Burning Fireplace
- Decorative Fireplace
- Family Room Off Kitchen
- Living Room
- Breakfast Room
- Dining Room
- Home Office
- Utility Room
- Washer and Electric Dryer Hookup
Kitchen
- Walk-In Pantry
- Electric Oven
- Electric Range
- Microwave
- Dishwasher
- Kitchen Island
- Pots and Pans Drawers
- Self-Closing Drawers and Cabinet Doors
- Disposal
Flooring
- Laminate
- Tile
Bedrooms and Bathrooms
- 4 Bedrooms
Home Security
- Security System Owned
- Hurricane or Storm Shutters
- Fire and Smoke Detector
Eco-Friendly Details
- Energy-Efficient HVAC
- Energy-Efficient Insulation
Outdoor Features
- Deck
- Patio
- Separate Outdoor Workshop
- Shed
Schools
- Montgomery Elementary School
- Montgomery Junior High School
- Montgomery High School
Utilities
- Central Heating and Cooling System
Listing and Financial Details
- Property Available on 5/8/25
- Long Term Lease
Community Details
Overview
- Leasing And Management Association
- Rigsby Ben J Subdivision
Pet Policy
- No Pets Allowed
Map
Source: Houston Association of REALTORS®
MLS Number: 85225729
APN: 0031-01-05900
Nearby Homes
- 119 Brock's Ln
- 159 Brocks Ln
- 120 Colby's Way
- 151 Scenic Hills Ct
- 128 Colby's Way
- 122 Scenic Hills Ct
- 363 W Rose Marie Ln
- 359 W Rose Marie Ln
- 448 E Rose Marie Ln
- 451 E Rose Marie Ln
- 444 E Rose Marie Ln
- 355 W Rose Marie Ln
- 367 W Rose Marie Ln
- 23655 Highway 105 W
- 227 Catahoula Ct
- 231 Catahoula Ct
- 1231 Basset Hound Dr
- 1215 Basset Hound Dr
- 119 Plott Hound Dr
- 119 Plott Hound Dr
- 131 Brock's Ln
- 22870 Highway 105 W
- 234 Brock's Ln
- 136 Colbys Way
- 199 Waterpoint Ct Unit 310
- 199 Waterpoint Ct Unit 102
- 199 Waterpoint Ct Unit 405
- 255 Flagship Blvd
- 155 Plez Morgan Dr
- 155 Plez Morgan Dr Unit 2C
- 155 Plez Morgan Dr Unit 2B
- 201 Bessie Price Owen Dr
- 270 Plez Morgan Dr
- 215 Little Dog Dr
- 274 Plez Morgan Unit F
- 274 Plez Morgan Unit D
- 282 Plez Morgan Unit C
- 142 Dina Ln
- 23750 Horseshoe Bend
- 166 Longhorn Run Dr
