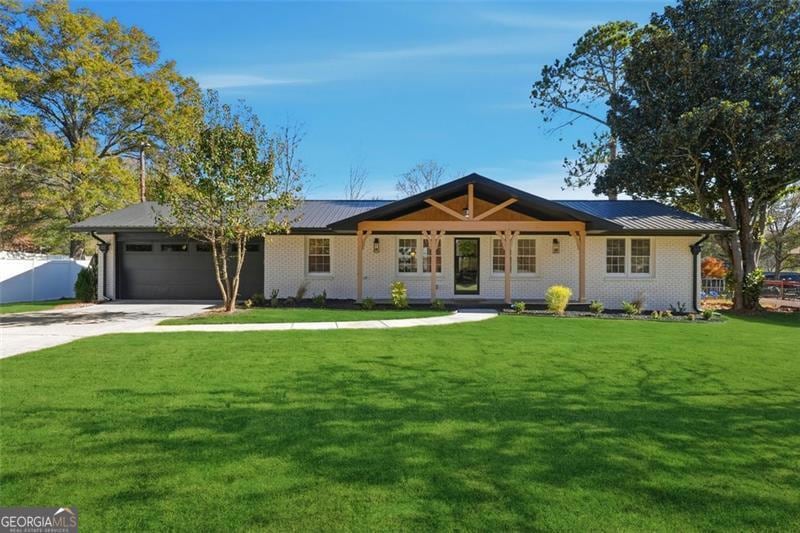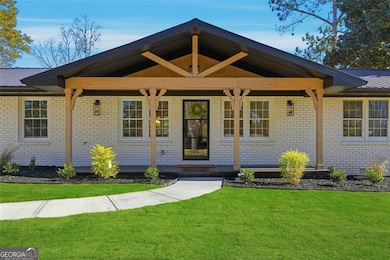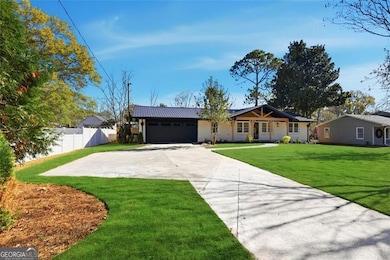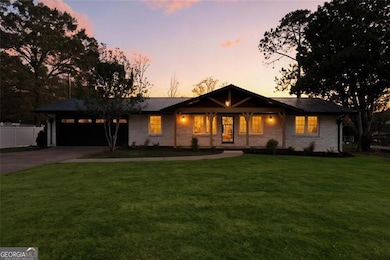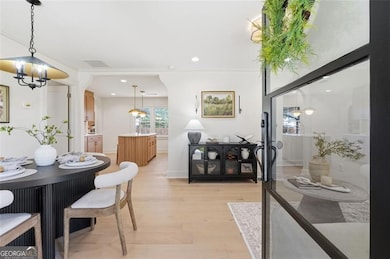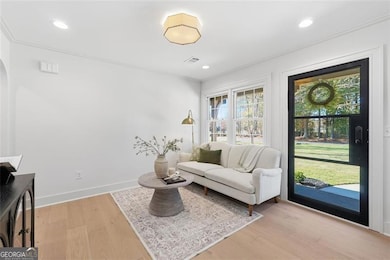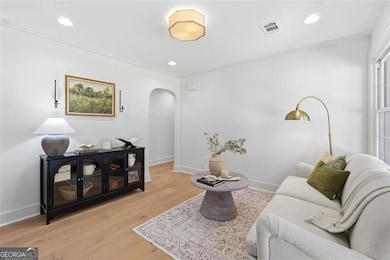359 W Sandtown Rd SW Marietta, GA 30064
West Cobb NeighborhoodEstimated payment $2,896/month
Highlights
- Hot Property
- Second Kitchen
- Vaulted Ceiling
- Still Elementary School Rated A
- A-Frame Home
- Wood Flooring
About This Home
Welcome to Your Dream Home in desirable West Cobb, Marietta, GA! Discover this stunning, like-new renovated ranch ideally located just minutes from West Cobb Avenue, Kennesaw Mountain, and Marietta Square, within the highly sought-after Hillgrove School District. Enjoy peace of mind with all-new mechanicals, electrical, plumbing, HVAC, and an included home warranty. The large covered front porch and glass & iron front door welcome you into an open-concept floor plan with custom archways and gorgeous engineered hardwoods throughout. The heart of the home is the custom kitchen, featuring wood cabinetry, a striking wood-fluted oval island with copper sink, under-cabinet lighting, a plaster vent hood, quartz countertops, a beautiful stone backsplash with display shelf, pot filler, and a full high-end appliance package including a gas range, microwave drawer, dishwasher, and refrigerator. A fantastic hallway scullery offers an additional full sink, dishwasher, and abundant cabinetry for extra storage. The eat-in dining area is perfect for both intimate meals and entertaining. Step into the breathtaking large vaulted four-seasons room, framed with wood beams, creating an inviting atmosphere of warmth and charm. The primary suite is a true retreat, featuring exquisite millwork and a luxurious ensuite with a beautifully tiled, fluted marble shower with arched entry. The mudroom off the garage offers ample storage. The secondary bedrooms are spacious and equipped with built in desks. One of the secondary bedrooms includes a private ensuite with a beautifully tiled arched entry shower-ideal for a teen, guest, or in-law suite. This home is loaded with high-end features including, all brick exterior and cedar wood siding, custom millwork throughout, an 8-ft privacy fence, electric vehicle charging outlet, and a spacious backyard with a built-in stone fire pit-perfect for outdoor relaxation and enough room to add a pool! Every detail has been thoughtfully crafted with luxury, comfort, and functionality in mind at an affordable price. Don't miss your chance to call this extraordinary property home. Schedule your tour today! licensee owned
Home Details
Home Type
- Single Family
Est. Annual Taxes
- $655
Year Built
- Built in 1974 | Remodeled
Lot Details
- 0.46 Acre Lot
- Privacy Fence
- Back Yard Fenced
- Level Lot
- Open Lot
Home Design
- A-Frame Home
- Ranch Style House
- Metal Roof
- Wood Siding
- Concrete Siding
- Four Sided Brick Exterior Elevation
Interior Spaces
- 1,710 Sq Ft Home
- Beamed Ceilings
- Vaulted Ceiling
- Mud Room
- Sun or Florida Room
- Crawl Space
- Laundry in Mud Room
Kitchen
- Second Kitchen
- Oven or Range
- Microwave
- Dishwasher
- Kitchen Island
- Solid Surface Countertops
Flooring
- Wood
- Tile
Bedrooms and Bathrooms
- 3 Main Level Bedrooms
- In-Law or Guest Suite
- 3 Full Bathrooms
Parking
- 4 Car Garage
- Parking Accessed On Kitchen Level
- Garage Door Opener
Schools
- Still Elementary School
- Lovinggood Middle School
- Hillgrove High School
Utilities
- Central Heating and Cooling System
- Heat Pump System
- Electric Water Heater
- High Speed Internet
- Phone Available
- Cable TV Available
Community Details
Overview
- No Home Owners Association
- Mountain Breeze Estate Subdivision
- Electric Vehicle Charging Station
Amenities
- Laundry Facilities
Map
Home Values in the Area
Average Home Value in this Area
Tax History
| Year | Tax Paid | Tax Assessment Tax Assessment Total Assessment is a certain percentage of the fair market value that is determined by local assessors to be the total taxable value of land and additions on the property. | Land | Improvement |
|---|---|---|---|---|
| 2025 | $655 | $99,024 | $14,000 | $85,024 |
| 2024 | $657 | $99,024 | $14,000 | $85,024 |
| 2023 | $513 | $119,832 | $10,000 | $109,832 |
| 2022 | $662 | $101,012 | $10,000 | $91,012 |
| 2021 | $630 | $90,064 | $10,000 | $80,064 |
| 2020 | $549 | $62,992 | $10,000 | $52,992 |
| 2019 | $549 | $62,992 | $10,000 | $52,992 |
| 2018 | $549 | $62,992 | $10,000 | $52,992 |
| 2017 | $454 | $53,852 | $10,000 | $43,852 |
| 2016 | $456 | $53,852 | $10,000 | $43,852 |
| 2015 | $286 | $33,796 | $12,768 | $21,028 |
| 2014 | $292 | $33,796 | $0 | $0 |
Property History
| Date | Event | Price | List to Sale | Price per Sq Ft | Prior Sale |
|---|---|---|---|---|---|
| 11/15/2025 11/15/25 | For Sale | $539,000 | +96.0% | $315 / Sq Ft | |
| 04/30/2025 04/30/25 | Sold | $275,000 | 0.0% | $195 / Sq Ft | View Prior Sale |
| 04/01/2025 04/01/25 | Pending | -- | -- | -- | |
| 03/31/2025 03/31/25 | For Sale | $275,000 | -- | $195 / Sq Ft |
Purchase History
| Date | Type | Sale Price | Title Company |
|---|---|---|---|
| Special Warranty Deed | $275,000 | None Listed On Document | |
| Trustee Deed | $223,500 | None Listed On Document | |
| Trustee Deed | $223,500 | None Listed On Document | |
| Quit Claim Deed | -- | -- |
Mortgage History
| Date | Status | Loan Amount | Loan Type |
|---|---|---|---|
| Open | $301,000 | Construction |
Source: Georgia MLS
MLS Number: 10644667
APN: 19-0023-0-011-0
- 399 W Sandtown Rd SW
- 3054 Mountain Shadow Way
- 3045 Moss Stone Ln SW
- 373 Flatstone Way
- 0 W Sandtown Rd SW Unit 7582210
- 0 W Sandtown Rd SW Unit 10524954
- 3298 Sundown Ct SW
- 2301 Alexander Farms Ct SW
- 3109 Andora Trail SW
- 3275 Bob Cox Rd NW
- 2792 Achillea Way SW
- 3014 Wynfrey Place SW Unit 2
- 000 Dallas Hwy
- 611 Alexander Farms Ln SW
- 491 Winding Ridge Cir SW
- 2550 Big Oaks Dr SW
- 818 Andora Way SW
- 2675 Bolton Abbey Dr SW
- 3067 Old Dallas Rd SW
- 612 Sutton Way SW
- 612 Sutton Way SW
- 3172 Bob Cox Rd NW
- 3024 Bob Cox Rd NW
- 20 Louise Ct NW
- 3074 Dover Ln NW
- 2206 Arbor Forest Trail SW
- 155 Rock Garden Terrace N W
- 3746 Lavilla Dr
- 3772 Villa Ct
- 1958 Lola Ln SW
- 1898 Winding Creek Ln SW
- 179 Mount Calvary Rd NW
- 179 Mt Calvary Rd
- 3283 Fruitwood Ln
- 124 Mayes Farm Rd NW
- 2196 Major Loring Way SW Unit ID1234839P
- 2196 Major Loring Way SW
- 4035 Hillmont Ln
