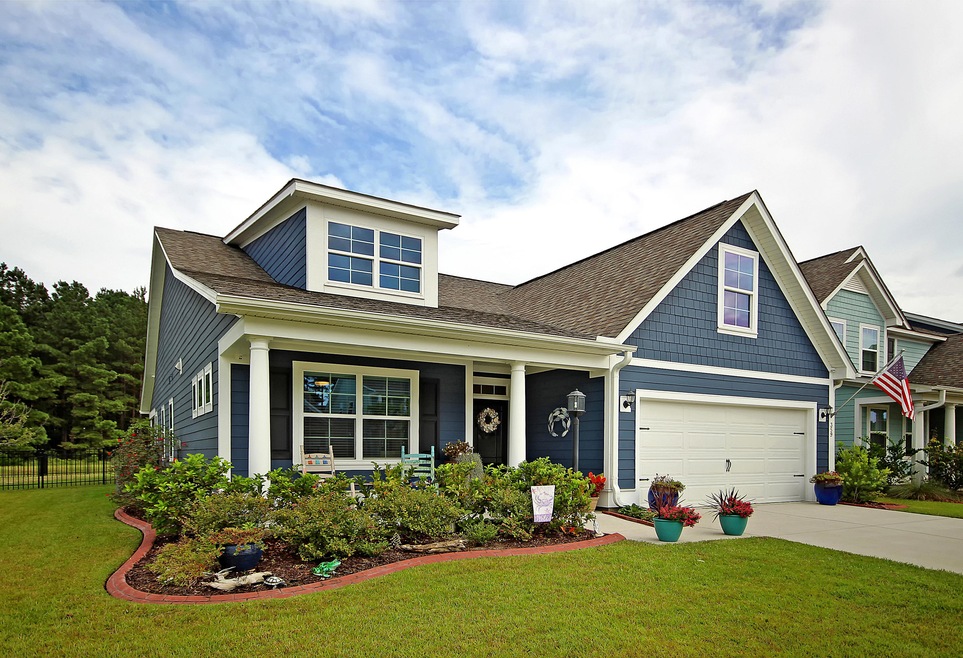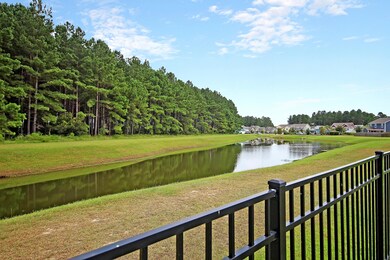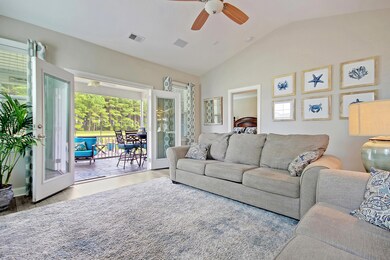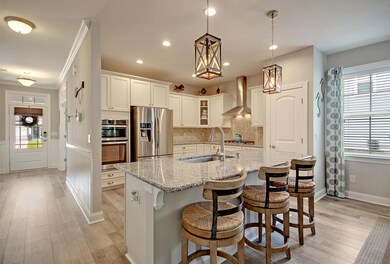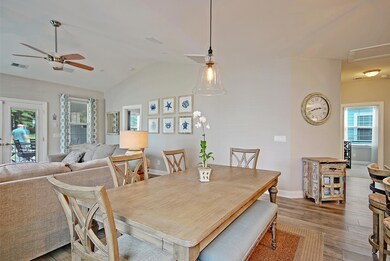
359 Whispering Breeze Ln Summerville, SC 29486
Cane Bay Plantation NeighborhoodHighlights
- Pond
- Cathedral Ceiling
- Front Porch
- Traditional Architecture
- Community Pool
- 2 Car Attached Garage
About This Home
As of November 2020This one-story home in the Cane Bay neighborhood is an absolute must see! Impeccably maintained, this home is better than new! Extended 4' from the original plans, it is loaded with extras! Low maintenance features include a full yard lawn irrigation system, French drains, aluminum fenced back yard, & the latest technology video security system. The bright, open concept floorplan features vinyl plank 20 Mil flooring in the primary living areas and built-in surround sound speakers in the living room, a well-planned state-of-the-art kitchen with a large island, high end cabinetry and appliances, LED lighting, and granite countertops. This amazing floorplan also offers three spacious bedrooms and a large in-home office with beautiful French doors. The owner's suite is nestled at the back ofthe home and has tons of storage with a walk-in closet divided by a custom barn door. The ensuite bathroom offers two separate vanities, a private water closet, and a doorless fully tiled shower with a bench. Throw open the double patio doors and enjoy outdoor living on the extended back screen porch and patio, both with brick paver flooring. Wired for TV and ceiling speakers, this is the perfect spot to unwind after a long day. The yard overlooks a beautiful pond and nature preserve behind the home. Even the garage is wired for cable and also has ceiling speakers! Do your research and logic will tell you this is the best deal available.
In summary;
*Lovely one story floorplan full of smart upgrades.
*Move-in ready with beautiful neutral colors.
*Neighborhood hosts food trucks and has walking trails
*Close to schools, shopping, a new hospital, and dining.
Book your showing today!
Last Agent to Sell the Property
Matt O'Neill Real Estate License #67114 Listed on: 09/10/2020
Home Details
Home Type
- Single Family
Est. Annual Taxes
- $1,544
Year Built
- Built in 2016
Lot Details
- 7,841 Sq Ft Lot
- Aluminum or Metal Fence
- Interior Lot
- Irrigation
HOA Fees
- $75 Monthly HOA Fees
Parking
- 2 Car Attached Garage
Home Design
- Traditional Architecture
- Slab Foundation
- Architectural Shingle Roof
- Cement Siding
Interior Spaces
- 1,786 Sq Ft Home
- 1-Story Property
- Tray Ceiling
- Smooth Ceilings
- Cathedral Ceiling
- Ceiling Fan
- Entrance Foyer
- Combination Dining and Living Room
- Laundry Room
Kitchen
- Eat-In Kitchen
- Dishwasher
- Kitchen Island
Flooring
- Ceramic Tile
- Vinyl
Bedrooms and Bathrooms
- 3 Bedrooms
- Walk-In Closet
- 2 Full Bathrooms
Outdoor Features
- Pond
- Screened Patio
- Front Porch
Schools
- Cane Bay Elementary And Middle School
- Cane Bay High School
Utilities
- Cooling Available
- No Heating
- Private Water Source
Community Details
Overview
- Cane Bay Plantation Subdivision
Recreation
- Community Pool
- Park
- Trails
Ownership History
Purchase Details
Home Financials for this Owner
Home Financials are based on the most recent Mortgage that was taken out on this home.Purchase Details
Home Financials for this Owner
Home Financials are based on the most recent Mortgage that was taken out on this home.Purchase Details
Home Financials for this Owner
Home Financials are based on the most recent Mortgage that was taken out on this home.Similar Homes in Summerville, SC
Home Values in the Area
Average Home Value in this Area
Purchase History
| Date | Type | Sale Price | Title Company |
|---|---|---|---|
| Warranty Deed | $335,000 | Weeks And Irvine Llc | |
| Deed | $311,150 | -- | |
| Deed | $228,800 | -- |
Mortgage History
| Date | Status | Loan Amount | Loan Type |
|---|---|---|---|
| Open | $268,000 | New Conventional | |
| Previous Owner | $321,417 | VA | |
| Previous Owner | $25,000,000 | Construction |
Property History
| Date | Event | Price | Change | Sq Ft Price |
|---|---|---|---|---|
| 05/27/2025 05/27/25 | For Sale | $415,000 | +23.9% | $232 / Sq Ft |
| 11/02/2020 11/02/20 | Sold | $335,000 | +1.5% | $188 / Sq Ft |
| 09/18/2020 09/18/20 | Pending | -- | -- | -- |
| 09/10/2020 09/10/20 | For Sale | $329,900 | +6.0% | $185 / Sq Ft |
| 06/24/2016 06/24/16 | Sold | $311,150 | 0.0% | $180 / Sq Ft |
| 05/25/2016 05/25/16 | Pending | -- | -- | -- |
| 12/07/2015 12/07/15 | For Sale | $311,150 | -- | $180 / Sq Ft |
Tax History Compared to Growth
Tax History
| Year | Tax Paid | Tax Assessment Tax Assessment Total Assessment is a certain percentage of the fair market value that is determined by local assessors to be the total taxable value of land and additions on the property. | Land | Improvement |
|---|---|---|---|---|
| 2024 | $1,544 | $380,765 | $84,906 | $295,859 |
| 2023 | $1,544 | $15,230 | $3,396 | $11,834 |
| 2022 | $1,550 | $13,244 | $2,560 | $10,684 |
| 2021 | $1,592 | $12,520 | $2,560 | $9,956 |
| 2020 | $1,335 | $12,516 | $2,560 | $9,956 |
| 2019 | $1,529 | $12,516 | $2,560 | $9,956 |
| 2018 | $1,438 | $11,192 | $2,332 | $8,860 |
| 2017 | $1,359 | $11,192 | $2,332 | $8,860 |
| 2016 | $963 | $13,880 | $3,420 | $10,460 |
| 2015 | $201 | $3,420 | $3,420 | $0 |
| 2014 | -- | $0 | $0 | $0 |
| 2013 | -- | $0 | $0 | $0 |
Agents Affiliated with this Home
-
Ayana Johnson

Seller's Agent in 2025
Ayana Johnson
EXP Realty LLC
(843) 937-3007
30 in this area
105 Total Sales
-
Joe Kavanagh
J
Seller's Agent in 2020
Joe Kavanagh
Matt O'Neill Real Estate
(843) 345-8506
1 in this area
61 Total Sales
-
Lindsey Monroe
L
Buyer's Agent in 2020
Lindsey Monroe
Carolina One Real Estate
(843) 437-6824
3 in this area
17 Total Sales
-
Don Patrick
D
Buyer's Agent in 2016
Don Patrick
AgentOwned Realty
(843) 224-6613
4 in this area
64 Total Sales
Map
Source: CHS Regional MLS
MLS Number: 20025111
APN: 195-03-00-031
- 373 Whispering Breeze Ln
- 317 Whispering Breeze Ln
- 458 Whispering Breeze Ln
- 419 Whispering Breeze Ln
- 449 Whispering Breeze Ln
- 215 Overcup Loop
- 103 Radtko Rd
- 307 Fox Gap Rd
- 314 Tiliwa St
- 523 Verdi Dr
- 505 Kitsap Ct
- 531 Verdi Dr
- 509 Verdi Dr
- 506 Kitsap Ct
- 312 Pine Crest View Dr
- 503 Kitsap Ct
- 513 Verdi Dr
- 509 Kitsap Ct
- 311 Pine Crest View Dr
- 603 Yellow Leaf Ln
