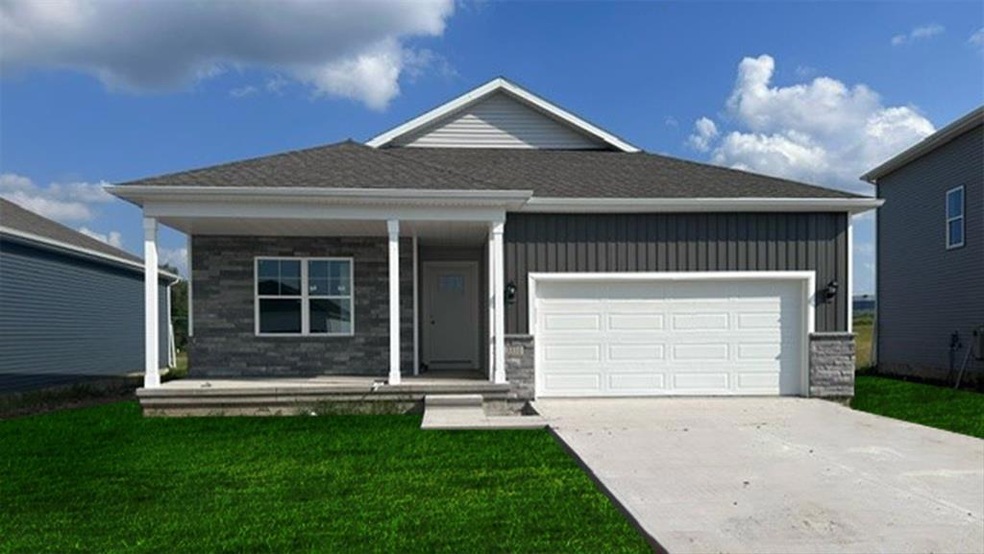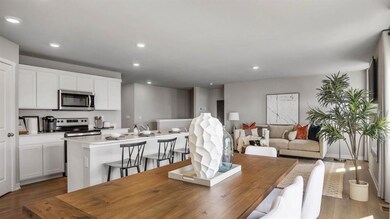3590 Azalea Dr Waukee, IA 50263
Estimated payment $2,331/month
Highlights
- Deck
- Recreation Room
- Walk-In Pantry
- Timberline School Rated A-
- Ranch Style House
- Eat-In Kitchen
About This Home
*MOVE-IN READY* - Builder Paid Permanent Buydown!! 4.99% FHA/VA or 5.5% Conv 30-year fixed rate mortgage available on this home! - D.R. Horton, America’s Builder, presents the Hamilton on a WALKOUT lot located in Waukee within our Painted Woods West community. This neighborhood offers easy access to I-80 and is minutes away from Waukee Schools! The Hamilton Ranch home includes 5 Bedrooms, 3 Bathrooms, and a Finished Basement providing over 2,400 sqft of total living space! In the Main Living Area, you’ll find an open Great Room featuring a cozy fireplace. The Kitchen includes a Walk-In Pantry, Quartz Countertops & a Large Island overlooking the Dining and Great Room. The Primary Bedroom offers a Walk-In Closet, as well as an ensuite bathroom with dual vanity sink & walk-in shower. Two additional Large Bedrooms and the second full bathroom are split from the Primary Bedroom at the opposite side of the home. In the Finished Lower Level, you’ll find an additional Oversized living space along with the Fourth and Fifth bedroom, full bath, and tons of storage! All D.R. Horton Iowa homes include our America’s Smart HomeTM Technology as well as DEAKO® decorative plug-n-play light switches. Photos may be similar but not necessarily of subject property, including interior and exterior colors, finishes and appliances.
Home Details
Home Type
- Single Family
Year Built
- Built in 2025
HOA Fees
- $21 Monthly HOA Fees
Home Design
- Ranch Style House
- Asphalt Shingled Roof
- Vinyl Siding
- Cement Board or Planked
Interior Spaces
- 1,498 Sq Ft Home
- Electric Fireplace
- Family Room
- Dining Area
- Recreation Room
- Luxury Vinyl Plank Tile Flooring
- Finished Basement
- Walk-Out Basement
- Laundry on main level
Kitchen
- Eat-In Kitchen
- Walk-In Pantry
- Stove
- Microwave
- Dishwasher
Bedrooms and Bathrooms
- 5 Bedrooms | 3 Main Level Bedrooms
Parking
- 2 Car Attached Garage
- Driveway
Additional Features
- Deck
- 6,600 Sq Ft Lot
- Forced Air Heating and Cooling System
Community Details
- Edge Property Management Association
- Built by DR Horton
Listing and Financial Details
- Assessor Parcel Number 1607427014
Map
Home Values in the Area
Average Home Value in this Area
Property History
| Date | Event | Price | List to Sale | Price per Sq Ft | Prior Sale |
|---|---|---|---|---|---|
| 10/14/2025 10/14/25 | Sold | $365,990 | 0.0% | $149 / Sq Ft | View Prior Sale |
| 10/09/2025 10/09/25 | Off Market | $365,990 | -- | -- | |
| 10/04/2025 10/04/25 | Price Changed | $365,990 | -1.1% | $149 / Sq Ft | |
| 09/17/2025 09/17/25 | Price Changed | $369,990 | -1.3% | $150 / Sq Ft | |
| 08/27/2025 08/27/25 | Price Changed | $374,990 | -1.3% | $152 / Sq Ft | |
| 07/31/2025 07/31/25 | Price Changed | $379,990 | -2.6% | $154 / Sq Ft | |
| 06/25/2025 06/25/25 | For Sale | $389,990 | -- | $158 / Sq Ft |
Source: Des Moines Area Association of REALTORS®
MLS Number: 712071







