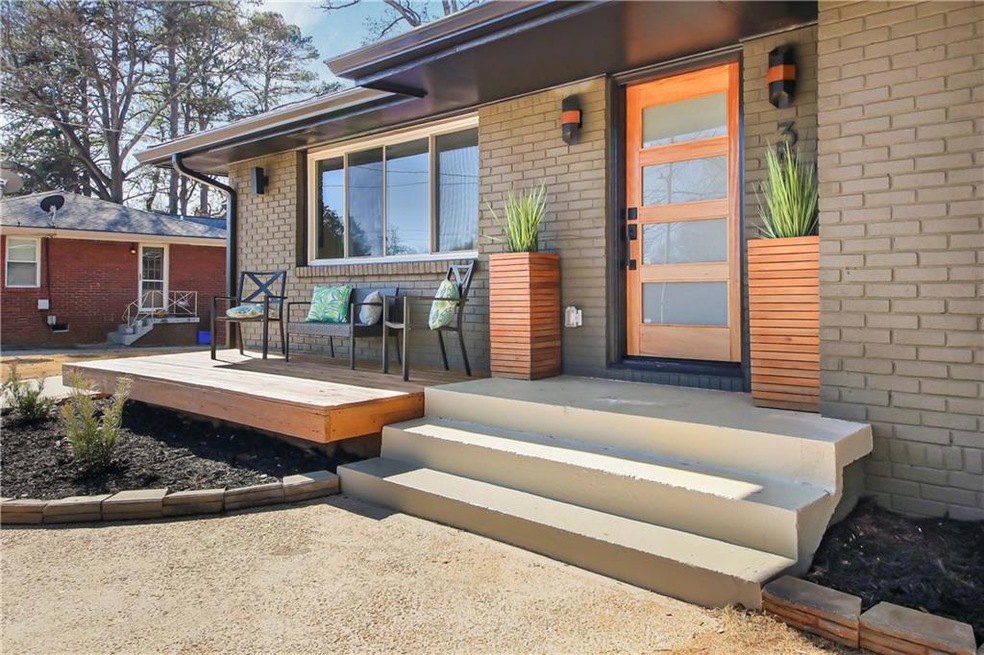A Rare Find: Modern Midcentury with an upgraded 450’ Barndominium-not included in SF. Some homes just feel different the moment you walk in. This isn’t just a renovation, it’s a complete reimagined reconstruction, designed with intention in every detail. With superior craftsmanship, extraordinary natural light, and an effortless indoor-outdoor connection, this Midcentury Modern retreat is built to enhance both everyday life and special moments. But what truly sets this home apart—and justifies its value—is the incredible, upgraded 450 SF Barndominium. While the main house is nearly 1,400 SF, the Barndominium adds an additional, highly functional living space. Unlike other homes in this price range, you’re getting so much more than just a standard renovation. The 2 story ‘Barndominium’ is a game changer, with expansive windows, and open design, it’s a private workspace, yoga retreat, creative studio, or kids’ playroom—all in one. Whether you work from home and need clear separation between work and rest, or you just love the idea of this flexible space addition that expands the way you can live. From the moment you step inside the main house, you’ll notice how light flows freely through the space, creating a seamless energy that feels open yet cozy. And unlike the typical builder-grade renovations-this is a rebuilt home! The Chef’s kitchen balances sleek, modern function with authentic Midcentury design. flat-front, push-to-open black cabinetry creates a smooth, minimalist look. Double lazy susan’s make storage effortless. Wrap-around white quartz countertops with subtle shadow effects bring depth and warmth. A geometric backsplash adds just the right amount of boldness. A huge picture-perfect window over the sink frames the backyard and Barndominium, making even dish duty feel like a moment of peace. And let’s not forget the built-in wine fridge and coffee bar, subtly tucked into the home’s natural flow—whether you’re starting your day with a quiet espresso or winding down with a glass of wine. The Owner’s Suite is designed to feel like a boutique hotel getaway, blending softness, elegance, and relaxation. A deep soaking tub beneath a soft-lit window, a glassed-in shower, marble tiled walls and floor, and spacious walnut double vanity truly create a spa-like experience. The Guest Bath, with deep green subway tile, a floating walnut vanity, and bold black hex flooring, ties perfectly into the home’s Midcentury aesthetic, this home isn’t just about beauty—it’s built for modern comfort and efficiency. Unlike the typical builder-grade renovations, this home was taken to the studs with all the old sheetrock, old insulation, old roof, all plumbing, electrical, removed. Everything is new! It was replaced with all-new electrical wiring, plumbing, high-efficiency HVAC (strategically installed above for optimal furniture layout), and a new roof on both structures. Energy-efficient windows and doors bring in natural light without sacrificing insulation. Real ” hardwood floors add warmth and durability. Midcentury modern lighting, Decora switches, and outlets bring stylish touches throughout. Whether you’re looking for quiet solitude or lively gatherings, this home makes it easy to embrace both. Expansive new picture windows and sliding doors flood the space with natural light. A large, covered deck offers a peaceful place to unwind. A fully fenced backyard ensures privacy, space, and security. Last but not least, this home is backed by owner for 12 months, with their own team of workers. Perfectly Located in the Heart of Smyrna, this home gives you access to top-tier schools and unbeatable community amenities. Just moments away from Tolleson Park, you can walk on the trails, or challenge friends to a game of tennis. If you’re looking for more than just a house—a house that lives larger than the square footage and adapts to your lifestyle—this is it. A masterfully rebuilt home designed with intention and quality at every step.

