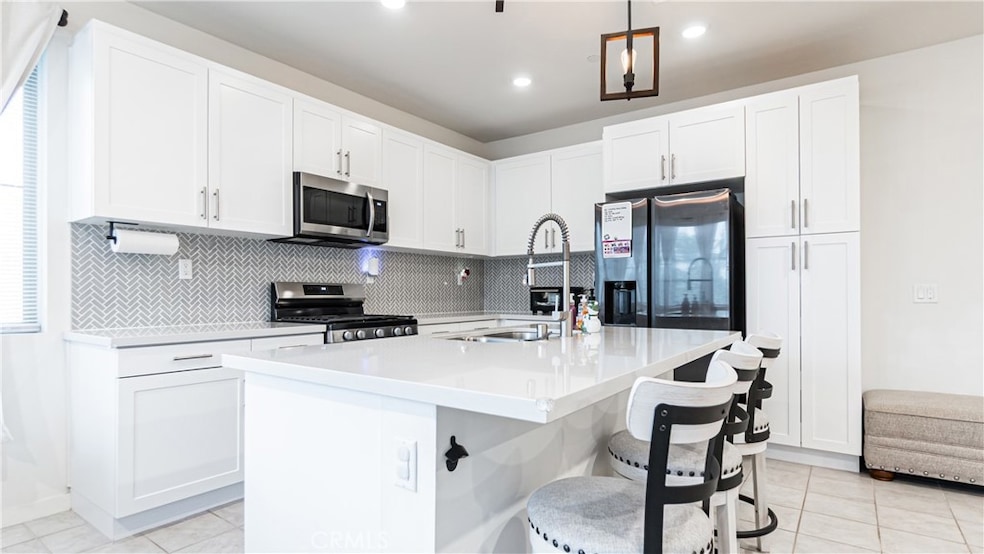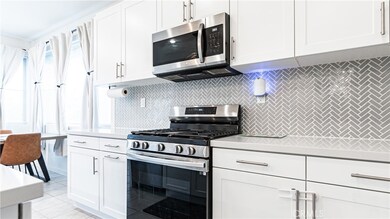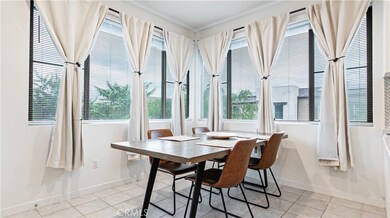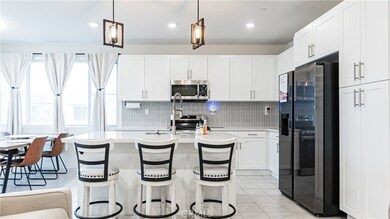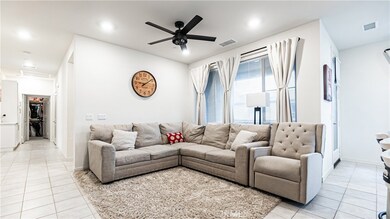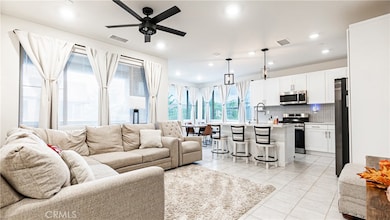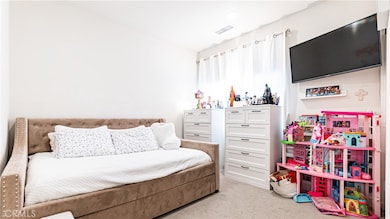3590 E Peckham Paseo Unit 2 Ontario, CA 91761
Downtown Ontario NeighborhoodEstimated payment $3,832/month
Highlights
- Spa
- Property is near a park
- Neighborhood Views
- Solar Power System
- Granite Countertops
- Outdoor Cooking Area
About This Home
Welcome to this beautifully maintained 2-bedroom, 2-bath home, built in 2022 and located in a newly developed, highly sought-after community. Offering 1,293 sqft of modern living space, this home is perfect for small families, first-time buyers, or those looking to downsize without sacrificing comfort or style. Step inside to an inviting layout featuring a stylish poney wall entry, an upgraded kitchen backsplash, and thoughtful finishes throughout. The open-concept kitchen and living area flow seamlessly, leading to your own private patio—ideal for morning coffee or evening relaxation. Enjoy added convenience with a dedicated laundry area complete with a folding table, blackout curtains, and energy-efficient features including an electric water heater and solar. Parking is plentiful with a 2-car garage plus a bonus 2-car driveway, providing ample room for guests or additional vehicles. This vibrant community offers exceptional amenities, including a resort-style pool and spa, BBQ pits, a playground, and a dog park—perfect for outdoor fun, relaxation, and gatherings with family and friends. Located in a prime area close to Costco, retail shopping, diverse dining options, and entertainment, this home combines modern comfort with an unbeatable lifestyle. Don’t miss the opportunity to make this move-in-ready home yours!
Listing Agent
CENTURY 21 Affiliated Brokerage Phone: 909-856-3628 License #02117907 Listed on: 11/17/2025

Co-Listing Agent
CENTURY 21 Affiliated Brokerage Phone: 909-856-3628 License #00675089
Open House Schedule
-
Saturday, November 22, 202511:00 am to 2:00 pm11/22/2025 11:00:00 AM +00:0011/22/2025 2:00:00 PM +00:00Add to Calendar
Property Details
Home Type
- Condominium
Est. Annual Taxes
- $10,090
Year Built
- Built in 2022
Lot Details
- Two or More Common Walls
- Density is up to 1 Unit/Acre
HOA Fees
- $250 Monthly HOA Fees
Parking
- 2 Car Attached Garage
- 2 Open Parking Spaces
- Parking Available
- Rear-Facing Garage
- Single Garage Door
- Driveway
Home Design
- Entry on the 1st floor
- Turnkey
- Planned Development
- Shingle Roof
Interior Spaces
- 1,293 Sq Ft Home
- 2-Story Property
- Ceiling Fan
- Family Room Off Kitchen
- Neighborhood Views
Kitchen
- Open to Family Room
- Gas Oven
- Microwave
- Dishwasher
- Kitchen Island
- Granite Countertops
- Quartz Countertops
- Disposal
Flooring
- Carpet
- Tile
Bedrooms and Bathrooms
- 2 Bedrooms
- All Upper Level Bedrooms
- 2 Full Bathrooms
- Bathtub with Shower
- Walk-in Shower
- Exhaust Fan In Bathroom
Laundry
- Laundry Room
- Dryer
- Washer
Home Security
Eco-Friendly Details
- Solar Power System
- Solar Heating System
Outdoor Features
- Spa
- Exterior Lighting
Location
- Property is near a park
Utilities
- Central Heating and Cooling System
- Electric Water Heater
Listing and Financial Details
- Tax Lot 9
- Tax Tract Number 20137
- Assessor Parcel Number 0218093670000
- $4,330 per year additional tax assessments
Community Details
Overview
- 144 Units
- Neuhouse Association, Phone Number (800) 672-7800
- The Management Trust Southern Ca HOA
Amenities
- Outdoor Cooking Area
- Picnic Area
Recreation
- Community Playground
- Community Pool
- Community Spa
- Park
- Dog Park
Pet Policy
- Pets Allowed
Security
- Carbon Monoxide Detectors
- Fire and Smoke Detector
Map
Home Values in the Area
Average Home Value in this Area
Tax History
| Year | Tax Paid | Tax Assessment Tax Assessment Total Assessment is a certain percentage of the fair market value that is determined by local assessors to be the total taxable value of land and additions on the property. | Land | Improvement |
|---|---|---|---|---|
| 2025 | $10,090 | $587,541 | $148,569 | $438,972 |
| 2024 | $10,090 | $576,021 | $145,656 | $430,365 |
| 2023 | $9,793 | $564,726 | $142,800 | $421,926 |
| 2022 | $5,076 | $119,160 | $24,160 | $95,000 |
| 2021 | -- | -- | -- | -- |
Property History
| Date | Event | Price | List to Sale | Price per Sq Ft |
|---|---|---|---|---|
| 11/17/2025 11/17/25 | For Sale | $520,000 | -- | $402 / Sq Ft |
Purchase History
| Date | Type | Sale Price | Title Company |
|---|---|---|---|
| Grant Deed | $554,000 | First American Title |
Mortgage History
| Date | Status | Loan Amount | Loan Type |
|---|---|---|---|
| Previous Owner | $525,970 | New Conventional |
Source: California Regional Multiple Listing Service (CRMLS)
MLS Number: CV25256777
APN: 0218-093-67
- 3449 E Sweetbay Way
- 3641 E Eames St
- 1829 E Elm St
- 3945 E Kenyon Paseo
- 1456 E Philadelphia St Unit 134
- 1456 E Philadelphia St Unit 378
- 1456 E Philadelphia St
- 1456 E Philadelphia St Unit 218
- 1456 E Philadelphia St Unit 279
- 1456 E Philadelphia St Unit 39
- 1456 E Philadelphia St Unit 41
- 1456 E Philadelphia St Unit 311
- 1456 E Philadelphia St Unit 158
- 1456 E Philadelphia St Unit 109
- 1456 E Philadelphia St Unit 351
- 1456 E Philadelphia St Unit 154
- 1456 E Philadelphia St Unit 331
- 1056 E Philadelphia St
- 2346 S Cucamonga Ave
- 2355 S Greenwood Place Unit B
- 2414 S Woodlark Dr
- 3472 E Emerald Dr
- 1720 E D St
- 928 S Bon View Ave
- 2550 E Riverside Dr
- 1701 E D St
- 1900 S Campus Ave
- 408 N Imperial Ave Unit E
- 1757 E Flora St
- 2571 Cloudview Privado
- 3256 Sprout Paseo
- 3303 S Archibald Ave
- 1625 E G St
- 417 N Grove Ave Unit A
- 1900 Inland Empire Blvd
- 2615 E Date Palm Paseos
- 3364 Honeybrook Way
