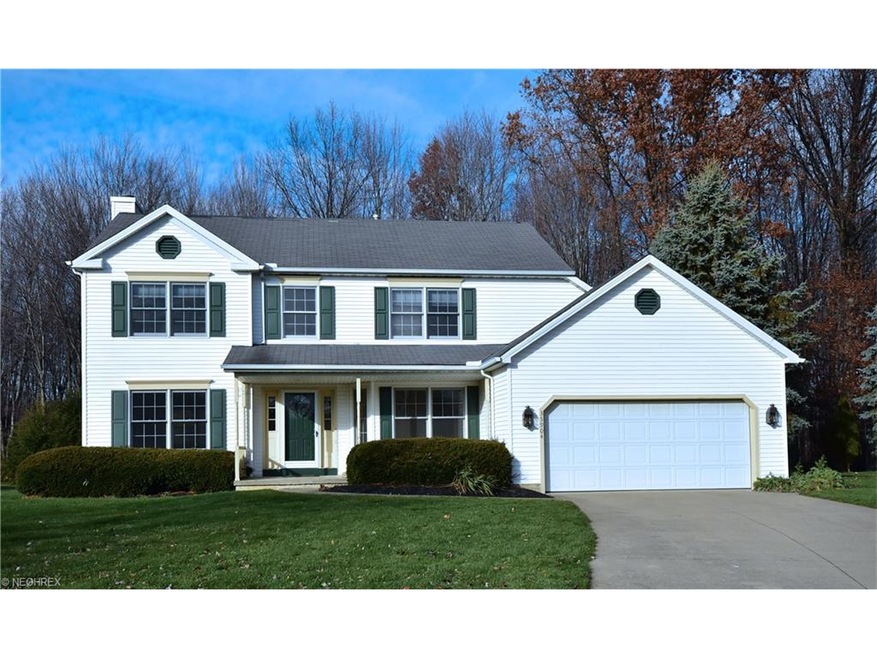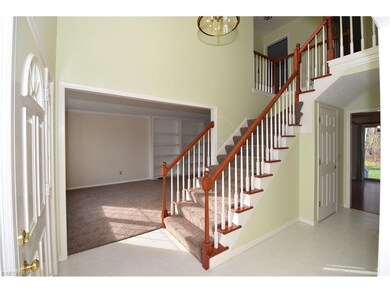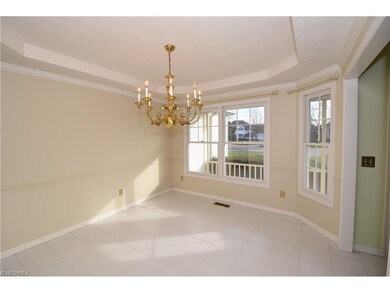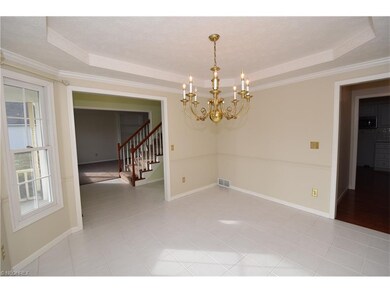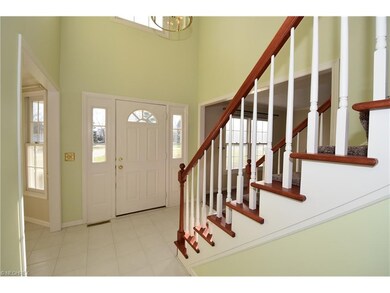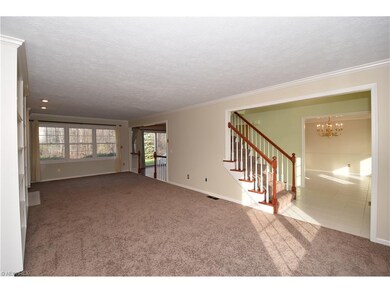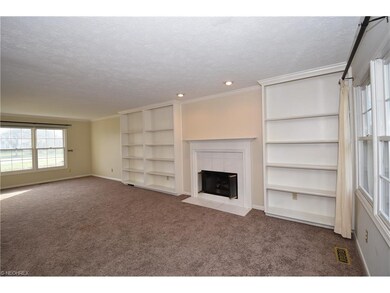
Estimated Value: $477,323 - $524,000
Highlights
- Golf Course Community
- Medical Services
- Colonial Architecture
- Avon Heritage South Elementary School Rated A
- View of Trees or Woods
- Wooded Lot
About This Home
As of January 2017Custom built home. Meticulous with many upgrades. Bright eat-in kitchen/newer laminate flooring/walk-in pantry and white cabinets. 1st floor laundry. Washer and dryer stay. Formal dining room w/tray ceiling, crown moldings and chair rail. 2 story foyer/ceramic. Family room/living room combo. Gas fireplace with custom book shelves. Master bedroom suit w/Jacuzzi tub. Some newer carpet. Many rooms recently painted neutral. Full wooded back lot - bordered by Metro Parks land. Gazebo w/electric, sprinkler system. Newer A/C August 2016. Convenient location. Cul-de-sac. Move in ready.
Home Details
Home Type
- Single Family
Est. Annual Taxes
- $4,553
Year Built
- Built in 1994
Lot Details
- 0.57 Acre Lot
- Lot Dimensions are 124x199
- Cul-De-Sac
- South Facing Home
- Sprinkler System
- Wooded Lot
HOA Fees
- $7 Monthly HOA Fees
Home Design
- Colonial Architecture
- Asphalt Roof
- Vinyl Construction Material
Interior Spaces
- 2,266 Sq Ft Home
- 2-Story Property
- 1 Fireplace
- Views of Woods
- Fire and Smoke Detector
- Unfinished Basement
Kitchen
- Microwave
- Dishwasher
- Disposal
Bedrooms and Bathrooms
- 4 Bedrooms
Laundry
- Dryer
- Washer
Parking
- 2 Car Attached Garage
- Garage Door Opener
Outdoor Features
- Patio
- Porch
Utilities
- Forced Air Heating and Cooling System
- Heating System Uses Gas
Listing and Financial Details
- Assessor Parcel Number 04-00-014-107-051
Community Details
Overview
- Association fees include landscaping
- Wyndemere Estates Community
Amenities
- Medical Services
- Shops
Recreation
- Golf Course Community
- Community Playground
- Community Pool
- Park
Ownership History
Purchase Details
Purchase Details
Home Financials for this Owner
Home Financials are based on the most recent Mortgage that was taken out on this home.Purchase Details
Purchase Details
Home Financials for this Owner
Home Financials are based on the most recent Mortgage that was taken out on this home.Purchase Details
Home Financials for this Owner
Home Financials are based on the most recent Mortgage that was taken out on this home.Purchase Details
Home Financials for this Owner
Home Financials are based on the most recent Mortgage that was taken out on this home.Similar Homes in Avon, OH
Home Values in the Area
Average Home Value in this Area
Purchase History
| Date | Buyer | Sale Price | Title Company |
|---|---|---|---|
| Meredith Kevin S | $260,000 | -- | |
| Lloyd Catarra Family Trust | -- | None Available | |
| Catarra Bryan E | -- | Barristers Of Ohio | |
| Catarra Bryan E | -- | None Available | |
| Gorman Paul V | $196,400 | -- |
Mortgage History
| Date | Status | Borrower | Loan Amount |
|---|---|---|---|
| Previous Owner | Meredith Kevin | $246,000 | |
| Previous Owner | Meredith Kevin S | $256,000 | |
| Previous Owner | Catarra Bryan E | $247,252 | |
| Previous Owner | Catarra Bryan E | $209,500 | |
| Previous Owner | Gorman Paul V | $157,000 |
Property History
| Date | Event | Price | Change | Sq Ft Price |
|---|---|---|---|---|
| 01/20/2017 01/20/17 | Sold | $260,000 | 0.0% | $115 / Sq Ft |
| 12/09/2016 12/09/16 | Pending | -- | -- | -- |
| 12/02/2016 12/02/16 | For Sale | $259,900 | -- | $115 / Sq Ft |
Tax History Compared to Growth
Tax History
| Year | Tax Paid | Tax Assessment Tax Assessment Total Assessment is a certain percentage of the fair market value that is determined by local assessors to be the total taxable value of land and additions on the property. | Land | Improvement |
|---|---|---|---|---|
| 2024 | $6,562 | $133,434 | $40,425 | $93,009 |
| 2023 | $5,799 | $104,797 | $33,667 | $71,131 |
| 2022 | $5,745 | $104,797 | $33,667 | $71,131 |
| 2021 | $5,756 | $104,797 | $33,667 | $71,131 |
| 2020 | $5,137 | $87,770 | $28,200 | $59,570 |
| 2019 | $5,032 | $87,770 | $28,200 | $59,570 |
| 2018 | $4,617 | $87,770 | $28,200 | $59,570 |
| 2017 | $4,572 | $78,160 | $25,810 | $52,350 |
| 2016 | $4,627 | $78,160 | $25,810 | $52,350 |
| 2015 | $4,553 | $78,160 | $25,810 | $52,350 |
| 2014 | -- | $68,670 | $22,680 | $45,990 |
| 2013 | $3,989 | $68,670 | $22,680 | $45,990 |
Agents Affiliated with this Home
-
Carolyn Marro

Seller's Agent in 2017
Carolyn Marro
Howard Hanna
(216) 215-3632
5 in this area
51 Total Sales
-
Jack Stitak
J
Buyer's Agent in 2017
Jack Stitak
Keller Williams Citywide
(440) 258-4726
8 Total Sales
Map
Source: MLS Now
MLS Number: 3863283
APN: 04-00-014-107-051
- 2999 Mapleview Ln
- 35317 Emory Dr
- 3181 Jaycox Rd
- 35150 Emory Dr
- 3850 Jaycox Rd
- 36833 Bauerdale Dr
- 116 Shakespeare Ln Unit 12D
- 3304 Persimmon Ln
- 2461 Seton Dr
- 2735 Elizabeth St
- 33882 Maple Ridge Blvd
- 35800 Detroit Rd
- 33720 N Fall Lake Dr
- 2227 Langford Ln
- 4494 Jaycox Rd
- 3790 Stoney Ridge Rd
- 0 Meadow Ln Unit 5065686
- 2201 Langford Ln Unit 105
- 33654 Saint Francis Dr
- 4300 Burberry Ct
- 35904 Edgemere Way
- 35916 Edgemere Way
- 35888 Edgemere Way
- 35928 Edgemere Way
- 35903 Edgemere Way
- 35889 Edgemere Way
- 35879 Edgemere Way
- 35870 Edgemere Way
- 35915 Edgemere Way
- 35942 Edgemere Way
- 35929 Edgemere Way
- 35852 Wyndemere Way
- 35862 Wyndemere Way
- 35810 Wyndemere Way
- 35872 Wyndemere Way
- 35774 Wyndemere Way
- 35954 Edgemere Way
- 35756 Wyndemere Way
- 35888 Wyndemere Way
- 35950 Wyndemere Way
