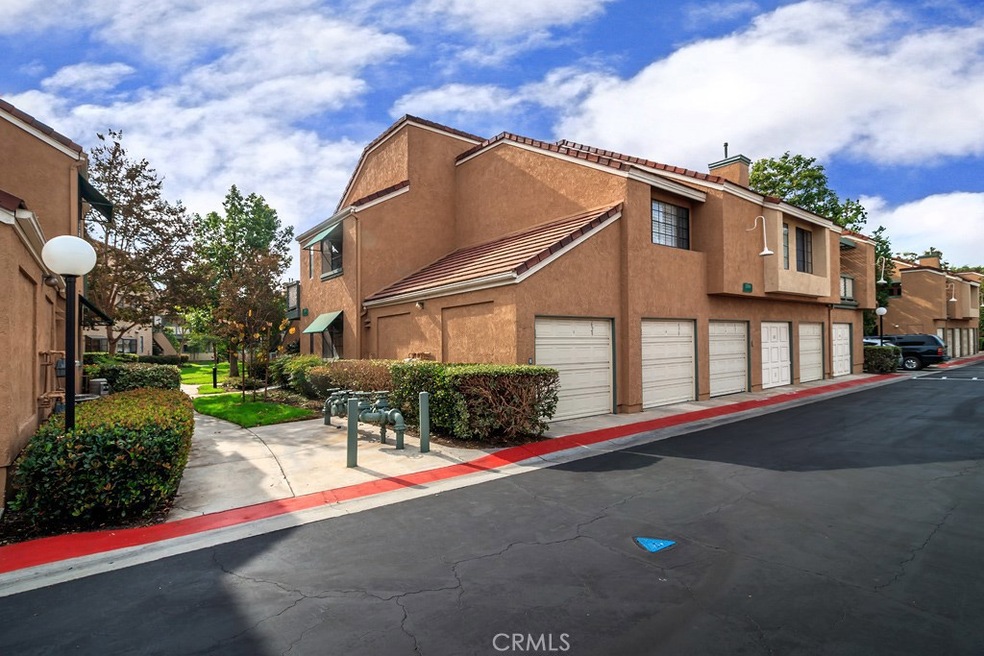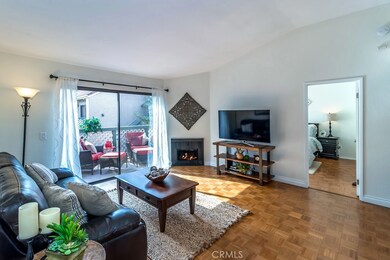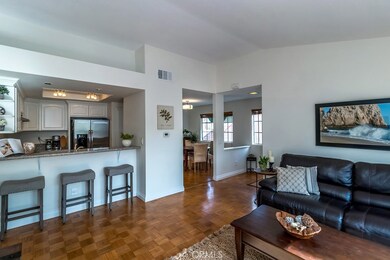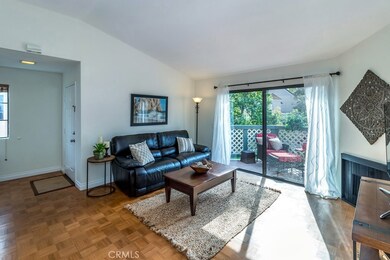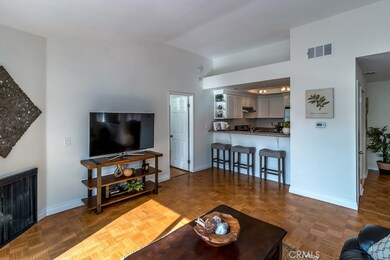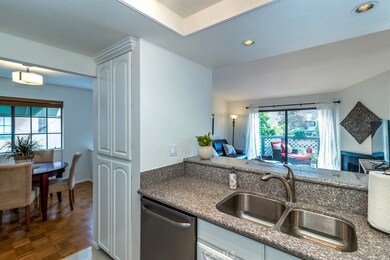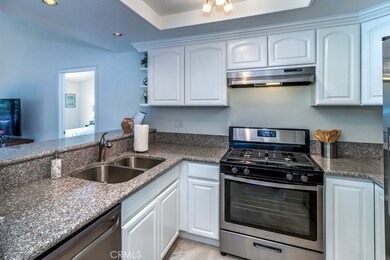
3591 W Greentree Cir Unit C Anaheim, CA 92804
West Anaheim NeighborhoodEstimated Value: $463,000 - $509,000
Highlights
- In Ground Pool
- No Units Above
- Updated Kitchen
- Western High School Rated A-
- Primary Bedroom Suite
- Open Floorplan
About This Home
As of December 2017ABSOLUTELY ADORABLE LIGHT & BRIGHT CONDO, with TWO GARAGES, vaulted ceilings, cozy fireplace, large balcony overlooking greenbelt, and MOVE-IN READY. All newer appliances included. Inside laundry with full-sized washer and dryer. Located in the beautiful Evergreen Village, on the border of Cypress and Anaheim. This upper-level unit, no one above you, gives you a feeling of tranquility as there is not a unit directly in front. Spacious floor plan with living room, formal dining room/den/office, kitchen with newer stainless-steel appliances, breakfast bar, large bedroom with awesome walk-in closet and shelves. Enjoy new paint, new fixtures, newer appliances, cabinets, quartz counters, Parquet floors, and no dated bathroom boxed lighting. This home truly feels much larger than its square footage. Central heat and air. AC rarely used due to amazing cross breeze. Evergreen Village offers low HOA's, with includes basic cable, trash, water, exterior maintenance, building insurance; along with 2 pools, 2 spas, 2 saunas, dog walk and guest parking. Just minutes to Cypress Community College, Knotts Berry Farm, Disneyland and of course... shopping and dining galore. This home is IMMACULATE. run, don't walk, as this unit will not last.
Last Agent to Sell the Property
Judy Cruz
Realty One Group West License #01322114 Listed on: 11/18/2017

Property Details
Home Type
- Condominium
Est. Annual Taxes
- $4,261
Year Built
- Built in 1986
Lot Details
- No Units Above
- End Unit
- Two or More Common Walls
- Landscaped
HOA Fees
- $303 Monthly HOA Fees
Parking
- 2 Car Garage
Home Design
- Traditional Architecture
- Turnkey
- Tile Roof
Interior Spaces
- 800 Sq Ft Home
- 2-Story Property
- Open Floorplan
- High Ceiling
- Recessed Lighting
- Gas Fireplace
- Entryway
- Living Room with Fireplace
- Living Room with Attached Deck
- Dining Room
- Park or Greenbelt Views
Kitchen
- Updated Kitchen
- Breakfast Bar
- Gas Oven
- Gas Cooktop
- Dishwasher
- Quartz Countertops
- Disposal
Bedrooms and Bathrooms
- 1 Main Level Bedroom
- Primary Bedroom Suite
- Walk-In Closet
- 1 Full Bathroom
- Bathtub with Shower
- Walk-in Shower
Laundry
- Laundry Room
- Dryer
- Washer
Home Security
Pool
- In Ground Pool
- In Ground Spa
Outdoor Features
- Living Room Balcony
- Patio
- Exterior Lighting
Schools
- Orangeview Middle School
- Western High School
Utilities
- Central Heating and Cooling System
- Gas Water Heater
- Cable TV Available
Listing and Financial Details
- Tax Lot 4
- Tax Tract Number 11936
- Assessor Parcel Number 93690324
Community Details
Overview
- Evergreen Village Association, Phone Number (562) 926-3372
- Maintained Community
- Greenbelt
Amenities
- Sauna
- Laundry Facilities
Recreation
- Community Pool
- Community Spa
Security
- Carbon Monoxide Detectors
- Fire and Smoke Detector
Ownership History
Purchase Details
Home Financials for this Owner
Home Financials are based on the most recent Mortgage that was taken out on this home.Purchase Details
Home Financials for this Owner
Home Financials are based on the most recent Mortgage that was taken out on this home.Purchase Details
Home Financials for this Owner
Home Financials are based on the most recent Mortgage that was taken out on this home.Purchase Details
Purchase Details
Home Financials for this Owner
Home Financials are based on the most recent Mortgage that was taken out on this home.Purchase Details
Home Financials for this Owner
Home Financials are based on the most recent Mortgage that was taken out on this home.Purchase Details
Home Financials for this Owner
Home Financials are based on the most recent Mortgage that was taken out on this home.Purchase Details
Purchase Details
Similar Homes in the area
Home Values in the Area
Average Home Value in this Area
Purchase History
| Date | Buyer | Sale Price | Title Company |
|---|---|---|---|
| Sanchez John Andrew | -- | Ticor Title | |
| Sanchez John Anfrew | $318,500 | First American Title Co | |
| Rudder David E | $255,000 | Western Resources Title Co | |
| Adler Marina | -- | -- | |
| Adler Marina | -- | Southland Title Corporation | |
| Adler Marina | $166,000 | Southland Title | |
| Mederos Emmanuel | $75,000 | First American Title Ins Co | |
| Sun West Mtg Company Inc | $130,725 | -- | |
| Hud | -- | Benefit Land Title Co |
Mortgage History
| Date | Status | Borrower | Loan Amount |
|---|---|---|---|
| Open | Sanchez John Andrew | $294,850 | |
| Closed | Sanchez John Andrew | $297,250 | |
| Closed | Sanchez John Anfrew | $302,195 | |
| Previous Owner | Rudder David E | $229,500 | |
| Previous Owner | Adler Marina | $100,000 | |
| Previous Owner | Mederos Emmanuel | $102,000 | |
| Previous Owner | Mederos Emmanuel | $25,000 | |
| Previous Owner | Mederos Emmanuel | $74,900 |
Property History
| Date | Event | Price | Change | Sq Ft Price |
|---|---|---|---|---|
| 12/20/2017 12/20/17 | Sold | $318,100 | +6.7% | $398 / Sq Ft |
| 11/28/2017 11/28/17 | For Sale | $298,000 | -6.3% | $373 / Sq Ft |
| 11/25/2017 11/25/17 | Off Market | $318,100 | -- | -- |
| 11/25/2017 11/25/17 | For Sale | $298,000 | -6.3% | $373 / Sq Ft |
| 11/22/2017 11/22/17 | Off Market | $318,100 | -- | -- |
| 11/22/2017 11/22/17 | Pending | -- | -- | -- |
| 11/18/2017 11/18/17 | For Sale | $298,000 | +16.9% | $373 / Sq Ft |
| 12/11/2015 12/11/15 | Sold | $255,000 | +0.2% | $320 / Sq Ft |
| 11/12/2015 11/12/15 | Pending | -- | -- | -- |
| 11/06/2015 11/06/15 | For Sale | $254,500 | -- | $319 / Sq Ft |
Tax History Compared to Growth
Tax History
| Year | Tax Paid | Tax Assessment Tax Assessment Total Assessment is a certain percentage of the fair market value that is determined by local assessors to be the total taxable value of land and additions on the property. | Land | Improvement |
|---|---|---|---|---|
| 2024 | $4,261 | $354,844 | $265,285 | $89,559 |
| 2023 | $4,149 | $347,887 | $260,084 | $87,803 |
| 2022 | $4,065 | $341,066 | $254,984 | $86,082 |
| 2021 | $4,102 | $334,379 | $249,984 | $84,395 |
| 2020 | $4,046 | $330,951 | $247,421 | $83,530 |
| 2019 | $3,936 | $324,462 | $242,569 | $81,893 |
| 2018 | $3,880 | $318,100 | $237,812 | $80,288 |
| 2017 | $3,247 | $260,100 | $173,304 | $86,796 |
| 2016 | $3,233 | $255,000 | $169,905 | $85,095 |
| 2015 | $2,616 | $200,038 | $101,841 | $98,197 |
| 2014 | $2,382 | $186,496 | $95,066 | $91,430 |
Agents Affiliated with this Home
-

Seller's Agent in 2017
Judy Cruz
Realty One Group West
(949) 533-6199
-
Darlene Young

Buyer's Agent in 2017
Darlene Young
First Choice Real Estate
(714) 269-1820
2 in this area
20 Total Sales
-
Julie Vock

Seller's Agent in 2015
Julie Vock
First Team Real Estate
(714) 501-7798
17 in this area
35 Total Sales
Map
Source: California Regional Multiple Listing Service (CRMLS)
MLS Number: OC17260873
APN: 936-903-24
- 3532 W Stonepine Ln Unit B
- 3501 W Greentree Cir Unit F
- 1227 S Goldstone Cir
- 3647 W Myra Ave
- 1370 S Oriole St
- 1211 S Fremont St
- 3532 W Savanna St
- 3540 W Savanna St
- 3400 W Glen Holly Dr
- 6681 Forest St
- 7100 Cerritos Ave Unit 112
- 3218 W Ravenswood Dr
- 6490 Carolina Cir
- 3245 Donovan Ranch Rd
- 708 S Westvale Dr
- 10712 Knott Ave
- 630 S Knott Ave Unit 24
- 644 S Stony Place
- 7556 Cody Dr
- 10531 Western Ave
- 3515 W Stonepine Ln Unit 176-A
- 3527 W Greentree Cir Unit B
- 3509 W Greentree Cir Unit 4
- 3515 W Stonepine Ln Unit 177
- 3581 W Greentree Cir Unit A
- 3553 W Greentree Cir Unit D
- 3555 W Greentree Cir Unit CI240
- 3545 W Greentree Cir Unit B
- 3572 W Stonepine Ln Unit 3572C West Stonepine
- 3521 W Greentree Cir Unit D
- 3505 W Greentree Cir Unit F
- 3521 W Greentree Cir Unit A
- 3515 W Stonepine Ln Unit F
- 3527 W Greentree Cir Unit 117
- 3515 W Stonepine Ln Unit 323
- 3591 W Greentree Cir Unit C
- 3515 W Stonepine Ln Unit D
- 3521 W Greentree Cir
- 3545 W Greentree Cir Unit 149
- 3509 W Greentree Cir
