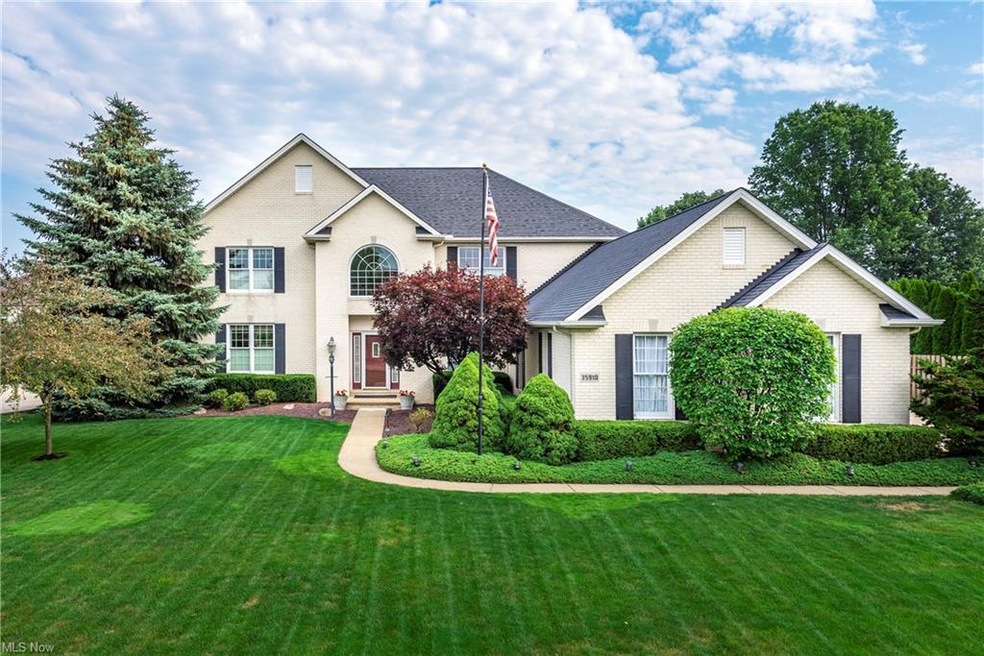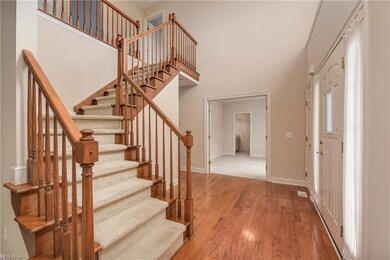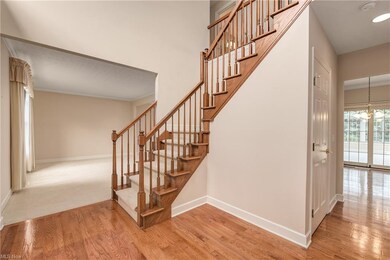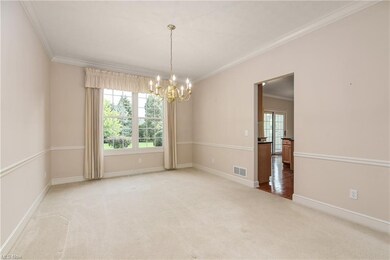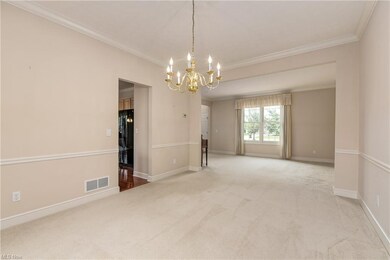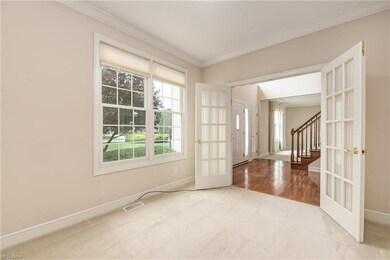
Estimated Value: $569,000 - $645,000
Highlights
- View of Trees or Woods
- Colonial Architecture
- Cul-De-Sac
- Avon Heritage South Elementary School Rated A
- 1 Fireplace
- Enclosed patio or porch
About This Home
As of August 2021Meticulously Maintained Brick/Vinyl Colonial with 4/5 Bedrooms, 3 Full Baths & Desirable 4 Season Room Located in the Heart of Avon! The Inviting 2 Story Foyer with Hardwood Flooring Welcomes You into this Beautiful Home! The Large Kitchen w/Plenty of Cupboard & Quartz Counter Space, Breakfast Bar, Tile Backsplash, Walk-in Pantry & All Appliances that Stay. Slider Door off the Kitchen Opens to an Awesome 4 Season Room w/Loads of Windows & Transoms for Beautiful Views of the Gorgeous Backyard. Large Family Room w/Wall of Windows, Gas Fireplace & Crown Molding. Office with French Doors or Use as 5th Bedroom w/Attached Full Bath. Formal Living & Dining Room w/Crown Molding & Chair Rail. 1st Floor Laundry Room w/Utility Tub, Ceramic Flooring & Cupboard Space. Spacious Master Suite w/Vaulted Ceilings & Roomy Walk-in Closet. Large Master Bath w/Double Vanity, Soaking Tub, Skylite, Linen Closet & Ceramic Flooring. 3 Additional Generously Sized Bedrooms w/Loads of Closet Space. Main Bath w/Double Vanity, Ceramic Flooring & Linen Closet. 1/2+ Acre Beautifully Landscaped with Landscape Lighting & Sprinkler System. 3 Car Side Load Heated Garage & Extra Wide Driveway. 13 KW Generator. Newer Furnace w/Arzel Zoned Heating & A/C. Loads of Upgrades Throughout...Too Many to List All! Don't Miss this One...a Definite Must See!!
Home Details
Home Type
- Single Family
Est. Annual Taxes
- $6,578
Year Built
- Built in 2003
Lot Details
- 0.57 Acre Lot
- Lot Dimensions are 1024x242
- Cul-De-Sac
- South Facing Home
- Sprinkler System
HOA Fees
- $27 Monthly HOA Fees
Home Design
- Colonial Architecture
- Brick Exterior Construction
- Asphalt Roof
- Vinyl Construction Material
Interior Spaces
- 3,233 Sq Ft Home
- 2-Story Property
- 1 Fireplace
- Views of Woods
- Fire and Smoke Detector
Kitchen
- Range
- Microwave
- Dishwasher
- Disposal
Bedrooms and Bathrooms
- 4 Bedrooms
Unfinished Basement
- Basement Fills Entire Space Under The House
- Sump Pump
Parking
- 3 Car Attached Garage
- Heated Garage
- Garage Drain
- Garage Door Opener
Outdoor Features
- Enclosed patio or porch
Utilities
- Forced Air Heating and Cooling System
- Heating System Uses Gas
Community Details
- Association fees include insurance, landscaping, property management
Listing and Financial Details
- Assessor Parcel Number 04-00-014-107-197
Ownership History
Purchase Details
Home Financials for this Owner
Home Financials are based on the most recent Mortgage that was taken out on this home.Purchase Details
Similar Homes in Avon, OH
Home Values in the Area
Average Home Value in this Area
Purchase History
| Date | Buyer | Sale Price | Title Company |
|---|---|---|---|
| Schultz Amy | $500,000 | None Available | |
| Olson Sharon K | $347,400 | -- |
Mortgage History
| Date | Status | Borrower | Loan Amount |
|---|---|---|---|
| Open | Schultz Amy | $425,000 | |
| Previous Owner | Bennett Quality Homes Inc | $189,000 |
Property History
| Date | Event | Price | Change | Sq Ft Price |
|---|---|---|---|---|
| 08/13/2021 08/13/21 | Sold | $500,000 | 0.0% | $155 / Sq Ft |
| 07/12/2021 07/12/21 | Pending | -- | -- | -- |
| 07/07/2021 07/07/21 | For Sale | $499,900 | -- | $155 / Sq Ft |
Tax History Compared to Growth
Tax History
| Year | Tax Paid | Tax Assessment Tax Assessment Total Assessment is a certain percentage of the fair market value that is determined by local assessors to be the total taxable value of land and additions on the property. | Land | Improvement |
|---|---|---|---|---|
| 2024 | $9,155 | $186,235 | $40,250 | $145,985 |
| 2023 | $7,576 | $136,945 | $35,595 | $101,350 |
| 2022 | $7,504 | $136,945 | $35,595 | $101,350 |
| 2021 | $7,039 | $136,945 | $35,595 | $101,350 |
| 2020 | $6,579 | $121,190 | $31,500 | $89,690 |
| 2019 | $6,444 | $121,190 | $31,500 | $89,690 |
| 2018 | $5,970 | $121,190 | $31,500 | $89,690 |
| 2017 | $6,074 | $115,320 | $31,500 | $83,820 |
| 2016 | $6,145 | $115,320 | $31,500 | $83,820 |
| 2015 | $6,206 | $115,320 | $31,500 | $83,820 |
| 2014 | $6,154 | $115,320 | $31,500 | $83,820 |
| 2013 | $6,188 | $115,320 | $31,500 | $83,820 |
Agents Affiliated with this Home
-
Kathryn Taylor

Seller's Agent in 2021
Kathryn Taylor
Howard Hanna
(440) 574-9290
6 in this area
142 Total Sales
-
Heather Dimitrov

Buyer's Agent in 2021
Heather Dimitrov
Keller Williams Elevate
(330) 687-2144
1 in this area
163 Total Sales
Map
Source: MLS Now
MLS Number: 4289609
APN: 04-00-014-107-197
- 2999 Mapleview Ln
- 3850 Jaycox Rd
- 35317 Emory Dr
- 3181 Jaycox Rd
- 35150 Emory Dr
- 36833 Bauerdale Dr
- 36850 Bauerdale Dr
- 33882 Maple Ridge Blvd
- 3304 Persimmon Ln
- 4494 Jaycox Rd
- 2735 Elizabeth St
- 2461 Seton Dr
- 3790 Stoney Ridge Rd
- 0 Meadow Ln Unit 5065686
- 4300 Burberry Ct
- 33616 Saint Francis Dr
- 4310 Royal st George Dr
- 35800 Detroit Rd
- 4454 Silver Oak Dr
- 2227 Langford Ln
- 35910 Hanamar Dr
- 35908 Hanamar Dr
- 35912 Hanamar Dr
- 35897 Wyndemere Way
- 35906 Hanamar Dr
- 35914 Hanamar Dr
- 35887 Wyndemere Way
- 35907 Wyndemere Way
- 35911 Hanamar Dr
- 35904 Hanamar Dr
- 35907 Hanamar Dr
- 35916 Hanamar Dr
- 35877 Wyndemere Way
- 35659 Livingston Dr
- 35913 Hanamar Dr
- 35917 Wyndemere Way
- 35915 Hanamar Dr
- 35902 Hanamar Dr
- 35905 Hanamar Dr
- 35621 Livingston Dr
