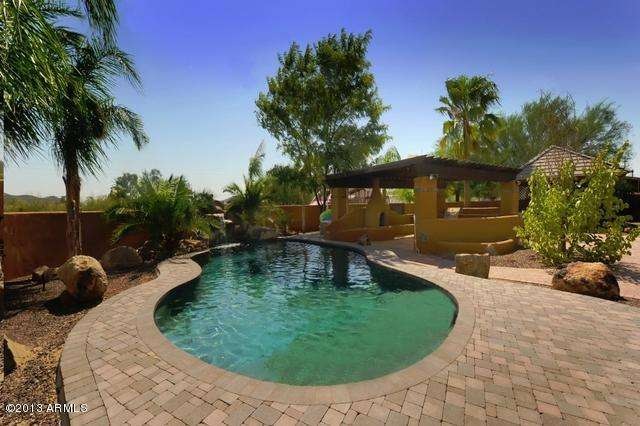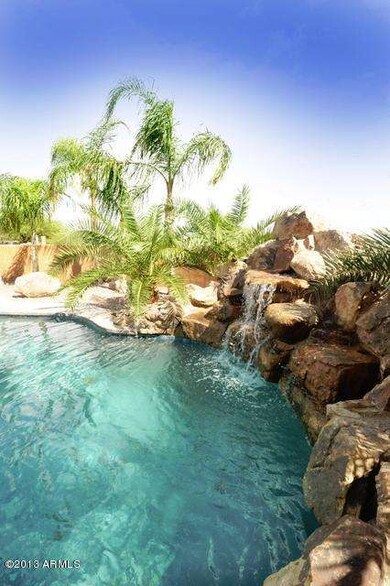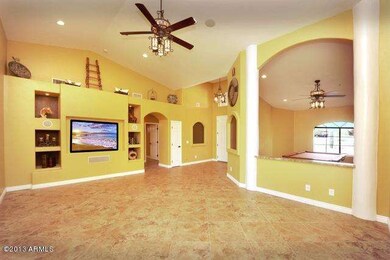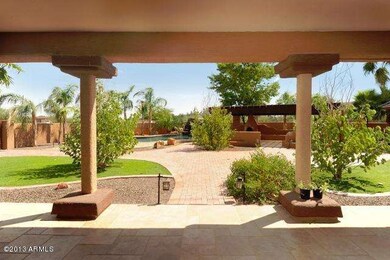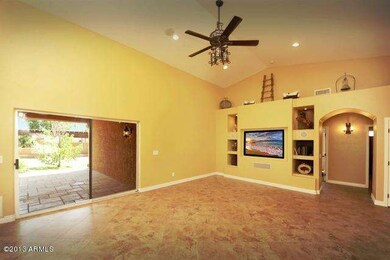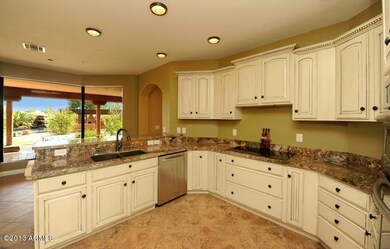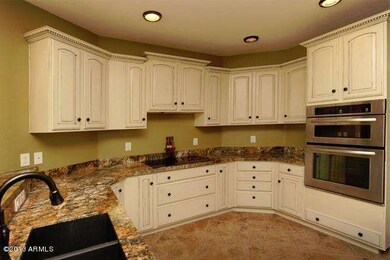
35911 N 7th St Phoenix, AZ 85086
Highlights
- Private Pool
- RV Gated
- Vaulted Ceiling
- Desert Mountain Middle School Rated A-
- Mountain View
- Outdoor Fireplace
About This Home
As of December 2017GORGEOUS DESERT OASIS, CUSTOM HOME ON JUST OVER AN ACRE FULLY FENCED AND CROSS FENCED SEPARATE LUSH LANDSCAPED BACKYARD FROM REAR STORAGE AREA LOTS OF ROOM FOR HORSES RV GARAGE OR WHATEVER. 20+ FOOT CEILINGS IN MASTER AND GREAT ROOM, BUILT IN ENTERTAINMENT CENTER 20X20 TRAVERTINE STYLE TILE. PEBBLE TECK POOL 9'REAL ROCK BOULDER WATERFALL 27 PALM TREES 7 FRUIT TREES, ARTIFICIAL GRASS PLUS MUCH MORE EXTENSIVE PAVER PATHWAYS OUTDOOR KITCHEN AND RAMADA. THIS HOME HAS IT ALL SEPARATE GAME ROOM. HOT TUB WITH SEPARATE RAMADA MISTING SYSTEM MASSIVE PATIO, POOL IS 6' DEEP VARIABLE SPEED MOTOR 1.5 YEAR OLD POOL 200K REMODEL IN LAST 2 YEARS. MASSIVE MASTER CLOSET WITH CLASSY CLOSET ORGANIZATION SYSTEM, DUAL HEAD MASTER WALKIN SHOWER, ACCESS BATHROOM FROM OUTSIDE DOOR TO POOL AREA FOR CONVENIENCE.
Last Buyer's Agent
Mark Reed
RE/MAX Excalibur License #BR525654000
Home Details
Home Type
- Single Family
Est. Annual Taxes
- $3,000
Year Built
- Built in 2001
Lot Details
- 1.07 Acre Lot
- Cul-De-Sac
- Desert faces the front and back of the property
- Block Wall Fence
- Chain Link Fence
- Artificial Turf
- Front and Back Yard Sprinklers
- Sprinklers on Timer
- Private Yard
Parking
- 3 Car Garage
- 6 Open Parking Spaces
- Side or Rear Entrance to Parking
- Garage Door Opener
- Circular Driveway
- RV Gated
Home Design
- Santa Barbara Architecture
- Wood Frame Construction
- Tile Roof
- Stucco
Interior Spaces
- 3,382 Sq Ft Home
- 1-Story Property
- Central Vacuum
- Vaulted Ceiling
- Ceiling Fan
- Fireplace
- Double Pane Windows
- Tinted Windows
- Mountain Views
- Stacked Washer and Dryer
Kitchen
- Eat-In Kitchen
- Breakfast Bar
- Built-In Microwave
- Dishwasher
- Granite Countertops
Flooring
- Carpet
- Tile
Bedrooms and Bathrooms
- 4 Bedrooms
- Walk-In Closet
- Remodeled Bathroom
- Primary Bathroom is a Full Bathroom
- 3 Bathrooms
- Dual Vanity Sinks in Primary Bathroom
Home Security
- Smart Home
- Fire Sprinkler System
Accessible Home Design
- No Interior Steps
Pool
- Private Pool
- Above Ground Spa
- Pool Pump
Outdoor Features
- Patio
- Outdoor Fireplace
- Gazebo
- Outdoor Storage
- Built-In Barbecue
- Playground
Schools
- Desert Mountain Elementary School
- Desert Mountain Middle School
- Boulder Creek High School
Utilities
- Refrigerated Cooling System
- Heating Available
- Water Filtration System
- Septic Tank
- High Speed Internet
Community Details
- No Home Owners Association
- Built by CUSTOM
- Desert Hills Subdivision
Listing and Financial Details
- Tax Lot 1
- Assessor Parcel Number 211-52-020-D
Ownership History
Purchase Details
Home Financials for this Owner
Home Financials are based on the most recent Mortgage that was taken out on this home.Purchase Details
Home Financials for this Owner
Home Financials are based on the most recent Mortgage that was taken out on this home.Purchase Details
Home Financials for this Owner
Home Financials are based on the most recent Mortgage that was taken out on this home.Purchase Details
Home Financials for this Owner
Home Financials are based on the most recent Mortgage that was taken out on this home.Purchase Details
Home Financials for this Owner
Home Financials are based on the most recent Mortgage that was taken out on this home.Purchase Details
Home Financials for this Owner
Home Financials are based on the most recent Mortgage that was taken out on this home.Purchase Details
Purchase Details
Similar Homes in the area
Home Values in the Area
Average Home Value in this Area
Purchase History
| Date | Type | Sale Price | Title Company |
|---|---|---|---|
| Warranty Deed | $521,450 | Pioneer Title Agency Inc | |
| Warranty Deed | $380,000 | Fidelity National Title Agen | |
| Warranty Deed | $225,000 | Magnus Title Agency | |
| Trustee Deed | $233,500 | None Available | |
| Trustee Deed | $233,500 | None Available | |
| Warranty Deed | $392,000 | Equity Title Agency Inc | |
| Warranty Deed | $165,000 | Capital Title Agency Inc | |
| Warranty Deed | $261,800 | Security Title Agency | |
| Joint Tenancy Deed | $55,000 | -- |
Mortgage History
| Date | Status | Loan Amount | Loan Type |
|---|---|---|---|
| Open | $391,042 | New Conventional | |
| Closed | $417,150 | New Conventional | |
| Previous Owner | $304,000 | New Conventional | |
| Previous Owner | $225,000 | New Conventional | |
| Previous Owner | $225,000 | Unknown | |
| Previous Owner | $176,125 | Unknown | |
| Previous Owner | $176,125 | Purchase Money Mortgage | |
| Previous Owner | $75,000 | Credit Line Revolving | |
| Previous Owner | $56,841 | Credit Line Revolving | |
| Previous Owner | $472,000 | Unknown | |
| Previous Owner | $313,600 | New Conventional | |
| Previous Owner | $75,000 | Credit Line Revolving | |
| Previous Owner | $192,000 | Unknown | |
| Closed | $78,400 | No Value Available |
Property History
| Date | Event | Price | Change | Sq Ft Price |
|---|---|---|---|---|
| 12/15/2017 12/15/17 | Sold | $521,450 | -0.7% | $158 / Sq Ft |
| 11/13/2017 11/13/17 | Price Changed | $524,900 | -1.9% | $159 / Sq Ft |
| 10/25/2017 10/25/17 | Price Changed | $534,900 | -2.7% | $162 / Sq Ft |
| 10/05/2017 10/05/17 | Price Changed | $549,900 | -5.0% | $167 / Sq Ft |
| 09/25/2017 09/25/17 | For Sale | $579,000 | +20.7% | $175 / Sq Ft |
| 05/01/2014 05/01/14 | Sold | $479,900 | 0.0% | $142 / Sq Ft |
| 01/10/2014 01/10/14 | Pending | -- | -- | -- |
| 11/05/2013 11/05/13 | Price Changed | $479,900 | -1.0% | $142 / Sq Ft |
| 10/18/2013 10/18/13 | Price Changed | $484,900 | -1.0% | $143 / Sq Ft |
| 10/07/2013 10/07/13 | Price Changed | $489,900 | -2.0% | $145 / Sq Ft |
| 09/05/2013 09/05/13 | Price Changed | $499,900 | -4.8% | $148 / Sq Ft |
| 08/29/2013 08/29/13 | For Sale | $524,900 | -- | $155 / Sq Ft |
Tax History Compared to Growth
Tax History
| Year | Tax Paid | Tax Assessment Tax Assessment Total Assessment is a certain percentage of the fair market value that is determined by local assessors to be the total taxable value of land and additions on the property. | Land | Improvement |
|---|---|---|---|---|
| 2025 | $5,557 | $47,222 | -- | -- |
| 2024 | $5,289 | $44,974 | -- | -- |
| 2023 | $5,289 | $64,470 | $12,890 | $51,580 |
| 2022 | $5,102 | $51,430 | $10,280 | $41,150 |
| 2021 | $5,193 | $49,110 | $9,820 | $39,290 |
| 2020 | $5,087 | $46,230 | $9,240 | $36,990 |
| 2019 | $4,931 | $41,650 | $8,330 | $33,320 |
| 2018 | $4,769 | $40,230 | $8,040 | $32,190 |
| 2017 | $4,679 | $37,760 | $7,550 | $30,210 |
| 2016 | $4,289 | $37,550 | $7,510 | $30,040 |
| 2015 | $3,964 | $34,570 | $6,910 | $27,660 |
Agents Affiliated with this Home
-

Seller's Agent in 2017
Mark Reed
RC Realty
(602) 320-1510
2 in this area
13 Total Sales
-

Buyer's Agent in 2017
Amy Pikula
HomeSmart
(480) 399-2013
39 Total Sales
-

Buyer Co-Listing Agent in 2017
Kenny Klaus
Real Broker
(480) 354-7344
3 in this area
792 Total Sales
Map
Source: Arizona Regional Multiple Listing Service (ARMLS)
MLS Number: 4990425
APN: 211-52-020D
- 35929 N 7th St
- 711 E Cloud Rd
- 1045 E Cloud Rd
- 36014 N 3rd St
- 127 E Galvin St
- 1032 E Dolores Rd
- 35035 N 3rd St
- 34845 N 3rd St
- 34889 N 3rd St
- 1904 E Creek Canyon Rd
- 1850 E Creek Canyon Rd
- 1940 E Creek Canyon Rd
- 1920 E Creek Canyon Rd
- 4860 E Creek Canyon Rd
- 1307 E Galvin St
- 35019 N Central Ave
- 35005 N Central Ave
- 1505 E Cloud Rd
- 1602 E Cloud Rd
- 36321 N 16th St
