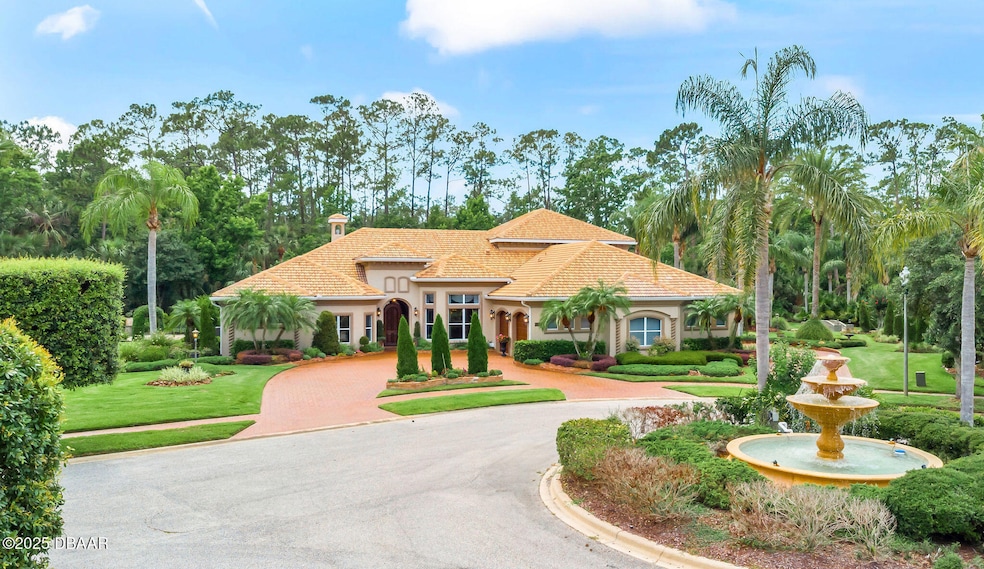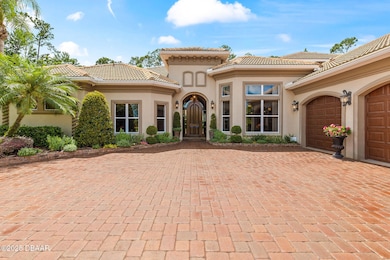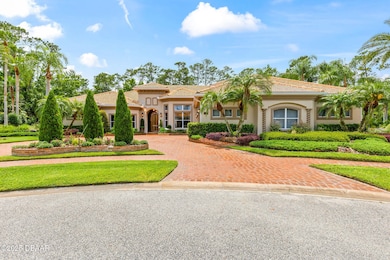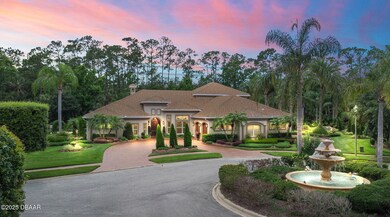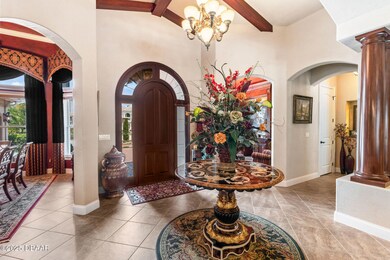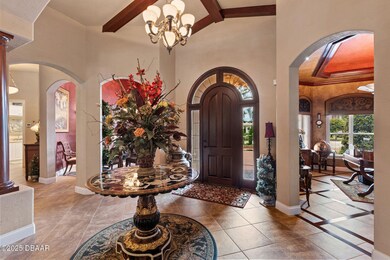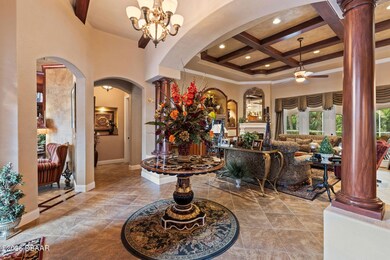
3592 Grande Tuscany Way New Smyrna Beach, FL 32168
Venetian Bay NeighborhoodEstimated payment $10,150/month
Highlights
- Heated In Ground Pool
- Views of Preserve
- Open Floorplan
- Gated Community
- 0.5 Acre Lot
- Traditional Architecture
About This Home
Have you wished for an opportunity to own one of the first and most prestigious estate residences in all of Venetian Bay, but hadn't yet found your chance? Listed for the first time on the market is this truly luxurious residence that is an absolute symphony of style and grace. Every so often, a residence presents itself as sophisticated, well-maintained, and an artistic delight to behold. Custom built with tremendous care by the original owners, this Johnson Group estate home sits gracefully on one of the most private and coveted lots in the gated section of Venetian Bay known as Tuscany Reserve. The home rests proudly on a private cul de sac, where you can hear the bubbling fountains and see the abundance of meticulously managed gardens and manicured landscaping. Flagstone pathways lead you past ponds, fountains, and carefully manicured grounds, beautiful palms, and sculpted hedges. There are even pathways, benches, a small bridge, and so many interesting features to each of the gardens you can enjoy on either side of the home. Behind the home is not only an estate-sized pool and pavered pool deck area with a gas grill, hood vent, and summer kitchen, but you will also find the home is perched on a peaceful retreat and quiet, wooded preserve, allowing you all the privacy you expect in a distinguished neighborhood. As you drive up the pavered, circular drive to the front, you are greeted by a magnificent wooden entry door that leads you to more than 4,600 square feet of living area under air. As you enter the home you walk into a dramatic circular foyer, that allows you to choose from the office, dining or main living areas. When you enter the living room, your eye is taken to the amazing customized columns, the coffered ceilings, the wood beams, numerous elegant blinds and window treatments and luxurious silk drapes. The living area is abundant yet intimate and comfortable, featuring built-in display cabinets, voluminous windows, and French doors leading to the outdoor, fully covered and screened entertaining areas and the dramatic and elegant pool. The pool area itself is large enough for dining, sitting and enjoying the Florida weather or relaxing on a chaise lounge. The fully open and split floor plan offers a chef's kitchen open to the living and dining rooms, as well as a very functional butler's pantry area with an ice maker and beverage center that can be used for serving food, serving guests and entertaining. The kitchen features a separate breakfast dining area overlooking the pool, a gas stove with a dramatic hood vent, a built-in refrigerator, beautiful wood cabinets, stainless appliances, sparkling granite, an island and breakfast bar style seating - and even a pot filler and a walk-in pantry. The home also features a formal dining area and a dedicated office, each with its own unique and very meticulous paint and textural style, as well as dramatically beautiful woodwork and window treatments. With an open & split floor plan, this spacious four-bedroom, four-bathroom home, with a separate, dedicated office, offers a wealth of options for entertaining and also privacy and a good flow for guests to visit. As you pass the custom wood paneled library/reading nook area, you will see the stairs leading to the second-floor wing, which offers a private guest room and bath, as well as a large room to be used as a den, game room, exercise room, oversized office, home theater area and more. From the second story, you also have a perfect view of the pool and spa, the preserve and a water view, as well. The Owners' bedroom with gorgeous coffered ceilings and an en-suite bath is complete with a Roman tub, an enormous walk-in shower, and a large walk-in closet. Add to this the three additional, large bedrooms and additional, three full baths, and you have space to hosts guests or for a large family or extended family arrangement. The separate laundry room is large and provides plenty of storage for supplies and for folding laundry. The garage offers room for four cars easily, and is equipped with an abundance of built-in storage cabinets. This home has been updated with three brand-new A/C systems (2025), two brand-new hot water heaters (2025), a 45kw wired full house generator, two 250 gallon propane tanks, and a very secure safe room which was a Johnson Group hallmark! Don't miss the incredible lifestyle this custom home affords with its great location and amenities. Venetian Bay offers its residents golfing, shopping, dining, a fitness center, a spa, a large resort style pool, fine dining, a clubhouse, and a luxury lifestyle that is unparalleled in this area. Best of all, you are a quick drive to the arts, dining and social scene of New Smyrna Beach, the shopping and dining of Port Orange, I-95, and only about 15 minutes to the beautiful area beaches. This home's pricing has been arrived upon based on a recent appraisal. Notice is required and buyers must have presented a proof of funds or pre-approval to make an appointment. Listing agent must accompany. All information taken from the tax record, and while deemed reliable, cannot be guaranteed.
Home Details
Home Type
- Single Family
Est. Annual Taxes
- $8,988
Year Built
- Built in 2005 | Remodeled
Lot Details
- 0.5 Acre Lot
- Security Fence
HOA Fees
Parking
- 4 Car Garage
- Circular Driveway
Property Views
- Views of Preserve
- Views of Woods
Home Design
- Traditional Architecture
- Slab Foundation
- Tile Roof
- Block And Beam Construction
- Stucco
Interior Spaces
- 4,632 Sq Ft Home
- 2-Story Property
- Open Floorplan
- Wet Bar
- Central Vacuum
- Furnished or left unfurnished upon request
- Built-In Features
- Ceiling Fan
- Entrance Foyer
- Living Room
- Dining Room
- Bonus Room
- Screened Porch
Kitchen
- Eat-In Kitchen
- Breakfast Bar
- Butlers Pantry
- Convection Oven
- Gas Range
- Microwave
- Ice Maker
- Dishwasher
- Wine Cooler
- Kitchen Island
- Disposal
Flooring
- Carpet
- Tile
Bedrooms and Bathrooms
- 4 Bedrooms
- Split Bedroom Floorplan
- Walk-In Closet
- In-Law or Guest Suite
- 4 Full Bathrooms
Laundry
- Dryer
- Washer
Home Security
- Smart Security System
- Fire and Smoke Detector
Pool
- Heated In Ground Pool
- In Ground Spa
- Gas Heated Pool
- Saltwater Pool
- Waterfall Pool Feature
- Screen Enclosure
Outdoor Features
- Balcony
- Courtyard
- Screened Patio
- Outdoor Kitchen
- Terrace
Utilities
- Multiple cooling system units
- Central Heating and Cooling System
- Propane
- Cable TV Available
Listing and Financial Details
- Homestead Exemption
- Assessor Parcel Number 7306-06-00-1550
Community Details
Overview
- Association fees include ground maintenance, security
- Venetian Bay Subdivision
- On-Site Maintenance
Additional Features
- Security
- Gated Community
Map
Home Values in the Area
Average Home Value in this Area
Tax History
| Year | Tax Paid | Tax Assessment Tax Assessment Total Assessment is a certain percentage of the fair market value that is determined by local assessors to be the total taxable value of land and additions on the property. | Land | Improvement |
|---|---|---|---|---|
| 2025 | $8,841 | $587,719 | -- | -- |
| 2024 | $8,841 | $571,156 | -- | -- |
| 2023 | $8,841 | $554,521 | $0 | $0 |
| 2022 | $8,470 | $538,370 | $0 | $0 |
| 2021 | $8,629 | $522,689 | $0 | $0 |
| 2020 | $8,531 | $515,472 | $0 | $0 |
| 2019 | $8,638 | $503,883 | $0 | $0 |
| 2018 | $8,635 | $494,488 | $0 | $0 |
| 2017 | $8,717 | $484,317 | $0 | $0 |
| 2016 | $9,115 | $474,356 | $0 | $0 |
| 2015 | $9,410 | $471,059 | $0 | $0 |
| 2014 | $9,472 | $467,320 | $0 | $0 |
Property History
| Date | Event | Price | Change | Sq Ft Price |
|---|---|---|---|---|
| 06/03/2025 06/03/25 | For Sale | $1,650,000 | -- | $356 / Sq Ft |
Purchase History
| Date | Type | Sale Price | Title Company |
|---|---|---|---|
| Interfamily Deed Transfer | -- | Attorney | |
| Corporate Deed | $993,643 | Premier Title & Abstract Inc |
Mortgage History
| Date | Status | Loan Amount | Loan Type |
|---|---|---|---|
| Closed | $100,000 | Credit Line Revolving |
Similar Homes in New Smyrna Beach, FL
Source: Daytona Beach Area Association of REALTORS®
MLS Number: 1214092
APN: 7306-06-00-1550
- 552 Maribella Ct
- 3577 Maribella Dr
- 3548 Tuscany Reserve Blvd
- 3650 Pepper Ln
- 3555 Maribella Dr
- 594 Marisol Dr
- 3611 Marisol Ct
- 3615 Marisol Ct
- 637 Marisol Dr
- 3625 Pioneer Trail
- 3470 Tesoro Cir
- 610 Mura Ct
- 495 Venetian Villa Dr
- 3608 Romea Cir
- 3396 Leonardo Ln
- 354 Airport Rd
- 3621 Casello Dr
- 3620 Tresto St
- 568 Luna Bella Ln
