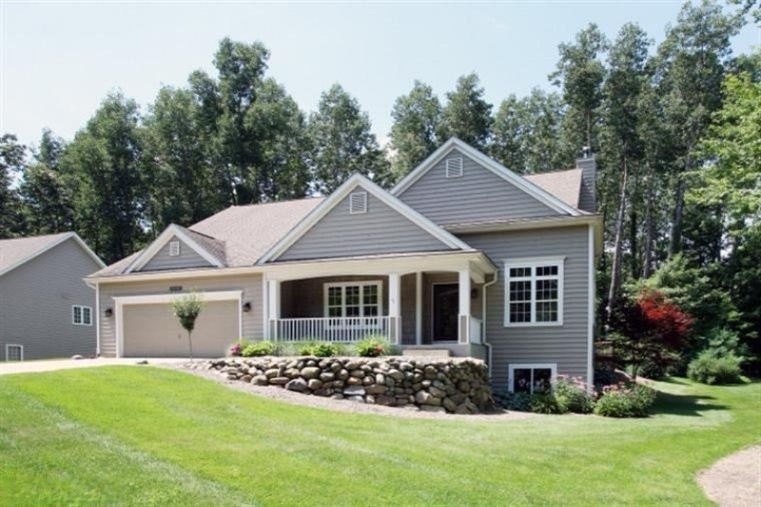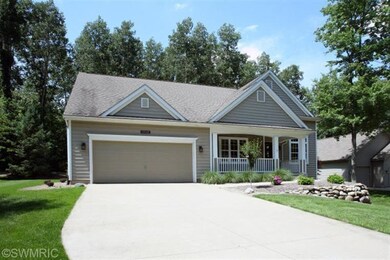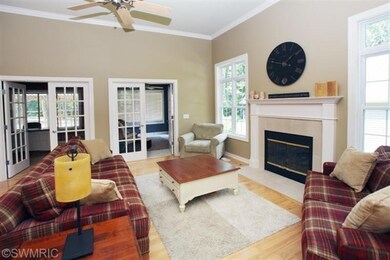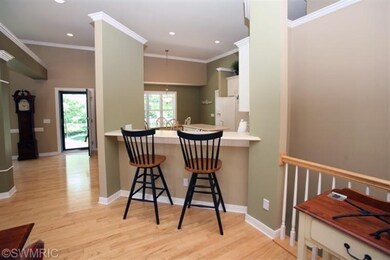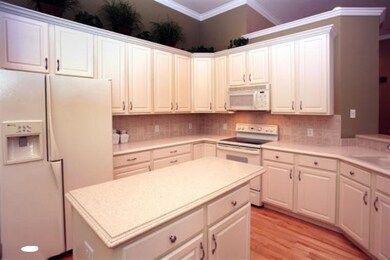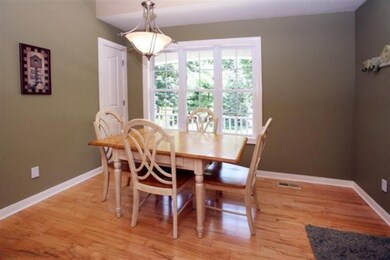
3592 Hathaway Rd Unit 129 Kalamazoo, MI 49009
Estimated Value: $508,000 - $545,000
Highlights
- Deck
- Family Room with Fireplace
- Wooded Lot
- Mattawan Later Elementary School Rated A-
- Recreation Room
- Wood Flooring
About This Home
As of February 2015Better than new and built with the builder's ''signature package'' this one-owner customized ranch home with daylight windows and more than 3000 fin sq ft sits on a beautiful half-acre wooded lot in Stratford Hills. Attractive curb appeal is just the beginning. Approx. 12' ceiling height in the entry, kitchen (with ctr island and tile backsplash), nook, LR (with gas FP), and formal dining area, set off by dramatic architectural columns and trim. All living can be done on the main floor with 3-4 BRs (den option) plus a 4-season rm leading to expanded deck with pergola, 2 full baths (including the master w/sep tub/shower and lg walk-in closet), family bath, and laundry rm. Beautiful maple flrs throughout main flr. LL has been professionally finished w/daylight windows, a great family room with gas FP, kitchen/wet bar area, custom built-ins, rec area, plus additional BR and full BA, AND still plenty of storage! Exceptional decor throughout, gently lived-in, ready to move into! KPS qualified.
Last Agent to Sell the Property
Joyce Vos
Berkshire Hathaway HomeServices MI Listed on: 01/28/2015
Last Buyer's Agent
Brenda Kimberly
Attorneys Title Agency License #6501374942
Home Details
Home Type
- Single Family
Est. Annual Taxes
- $4,550
Year Built
- Built in 2002
Lot Details
- 0.46 Acre Lot
- Lot Dimensions are 95 x 211
- Shrub
- Sprinkler System
- Wooded Lot
HOA Fees
- $25 Monthly HOA Fees
Parking
- 2 Car Attached Garage
- Garage Door Opener
Home Design
- Composition Roof
- Vinyl Siding
Interior Spaces
- 3,010 Sq Ft Home
- 1-Story Property
- Wet Bar
- Ceiling Fan
- Gas Log Fireplace
- Insulated Windows
- Window Treatments
- Window Screens
- Family Room with Fireplace
- 2 Fireplaces
- Living Room with Fireplace
- Recreation Room
- Basement Fills Entire Space Under The House
- Home Security System
- Laundry on main level
Kitchen
- Eat-In Kitchen
- Dishwasher
- Kitchen Island
Flooring
- Wood
- Laminate
- Ceramic Tile
Bedrooms and Bathrooms
- 4 Bedrooms | 3 Main Level Bedrooms
- 3 Full Bathrooms
- Whirlpool Bathtub
Outdoor Features
- Deck
Utilities
- Forced Air Heating and Cooling System
- Heating System Uses Natural Gas
- Water Softener is Owned
- Septic System
- High Speed Internet
- Phone Available
- Cable TV Available
Ownership History
Purchase Details
Home Financials for this Owner
Home Financials are based on the most recent Mortgage that was taken out on this home.Purchase Details
Home Financials for this Owner
Home Financials are based on the most recent Mortgage that was taken out on this home.Purchase Details
Home Financials for this Owner
Home Financials are based on the most recent Mortgage that was taken out on this home.Purchase Details
Similar Homes in the area
Home Values in the Area
Average Home Value in this Area
Purchase History
| Date | Buyer | Sale Price | Title Company |
|---|---|---|---|
| Hillring Sandra S | $264,900 | Ppr Title Agency | |
| Martz Wesley A | -- | Devon Title | |
| Martz Wesley A | $276,288 | Trans | |
| Aeg Development Llc | $31,000 | -- |
Mortgage History
| Date | Status | Borrower | Loan Amount |
|---|---|---|---|
| Previous Owner | Martz Wesley A | $240,000 | |
| Previous Owner | Martz Wesley A | $226,000 | |
| Previous Owner | Martz Wesley A | $217,500 | |
| Previous Owner | Martz Wesley A | $220,000 |
Property History
| Date | Event | Price | Change | Sq Ft Price |
|---|---|---|---|---|
| 02/27/2015 02/27/15 | Sold | $264,900 | -8.6% | $88 / Sq Ft |
| 02/12/2015 02/12/15 | Pending | -- | -- | -- |
| 01/28/2015 01/28/15 | For Sale | $289,900 | -- | $96 / Sq Ft |
Tax History Compared to Growth
Tax History
| Year | Tax Paid | Tax Assessment Tax Assessment Total Assessment is a certain percentage of the fair market value that is determined by local assessors to be the total taxable value of land and additions on the property. | Land | Improvement |
|---|---|---|---|---|
| 2024 | $2,059 | $247,400 | $0 | $0 |
| 2023 | $1,963 | $210,700 | $0 | $0 |
| 2022 | $7,618 | $190,400 | $0 | $0 |
| 2021 | $7,297 | $186,300 | $0 | $0 |
| 2020 | $6,957 | $181,300 | $0 | $0 |
| 2019 | $6,591 | $173,900 | $0 | $0 |
| 2018 | $6,437 | $164,700 | $0 | $0 |
| 2017 | $0 | $164,700 | $0 | $0 |
| 2016 | -- | $154,600 | $0 | $0 |
| 2015 | -- | $133,600 | $16,600 | $117,000 |
| 2014 | -- | $133,600 | $0 | $0 |
Agents Affiliated with this Home
-
J
Seller's Agent in 2015
Joyce Vos
Berkshire Hathaway HomeServices MI
-
Shelly Misak
S
Seller Co-Listing Agent in 2015
Shelly Misak
Berkshire Hathaway HomeServices MI
(269) 503-4249
4 in this area
44 Total Sales
-
B
Buyer's Agent in 2015
Brenda Kimberly
Attorneys Title Agency
(269) 459-7898
2 Total Sales
Map
Source: Southwestern Michigan Association of REALTORS®
MLS Number: 15003729
APN: 05-33-171-129
- 4060 S 5th St
- 8816 Hathaway Rd Unit 21
- 8445 Knotty Pine Ln Unit 39
- 8095 Stadium Dr
- 5067 Stone Ridge Dr Unit 62
- 8934 Meadowview Dr Unit 30
- 5750 Dutch Pine Ct Unit 37
- 5760 Dutch Pine Ct Unit 36
- 8544 W Ml Ave
- 5243 Teton Trail
- 9480 W M Ave
- 3883 Sky King Blvd Unit 3
- 7867 Dorlen Ave
- 5371 S 4th St
- 9266 Maricopa Trail
- 5339 Bradley Ct
- 5459 Bradley Ct Unit 20
- 5414 Bradley Ct
- 7238 Saint Charles Place
- 5304 Shane St
- 3592 Hathaway Rd Unit 129
- 3656 Hathaway Rd
- 3564 Hathaway Rd
- 3552 Hathaway Rd
- 3698 Hathaway Rd Unit 132
- 3544 Hathaway Rd Unit 126
- 3724 Hathaway Rd
- 3526 Hathaway Rd
- 3778 Hathaway Rd
- 3480 Hathaway Rd Unit 124
- 3523 Hathaway Rd
- 3826 Hathaway Rd Unit 135
- 3485 Hathaway Rd
- 8495 Hathaway Rd Unit 122
- 3436 Hathaway Rd Unit 123
- 8547 Hathaway Rd
- 3852 Hathaway Rd Unit 136
- 8523 Hathaway Rd
- 8400 Stadium Dr
- 3447 Hathaway Rd
