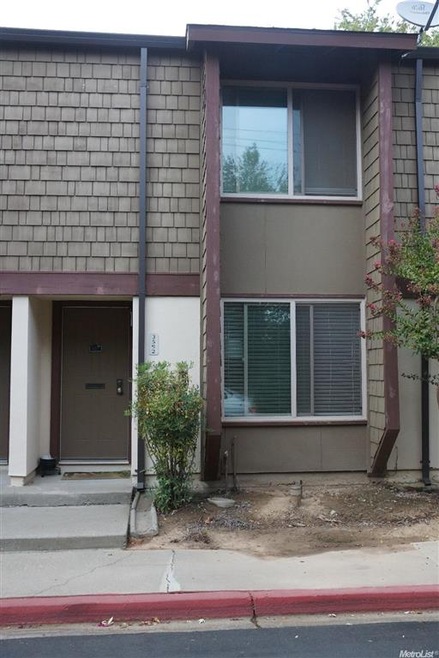
$347,900
- 2 Beds
- 1 Bath
- 1,037 Sq Ft
- 3813 Pasadena Ave
- Unit 21
- Sacramento, CA
A condo with a 2 car garage under $400,000 is almost unheard of...BUT here we have an absolutely charming, beautifully updated townhome with all the bells and whistles like an updated kitchen with quartz counters and a marble back-splash. There are newer appliances (2021) and an HVAC system that is only four years old. You will love the handsome French doors going out to the patio and the
Gloria Knopke Windermere Signature Properties Sierra Oaks
