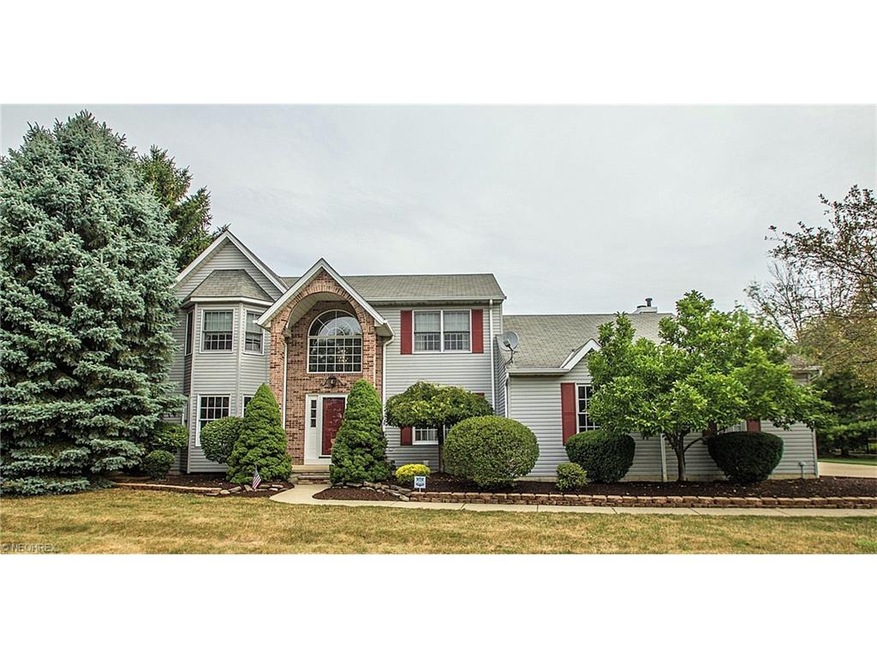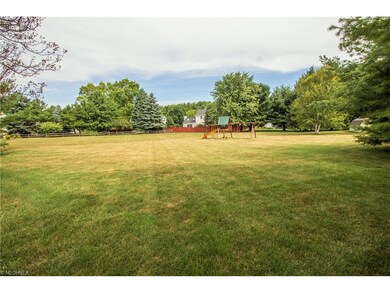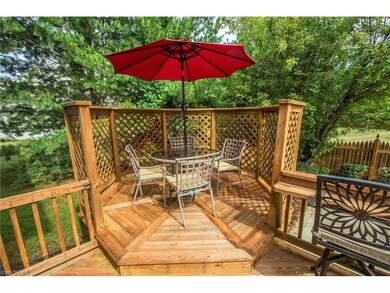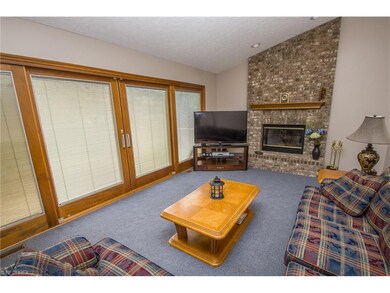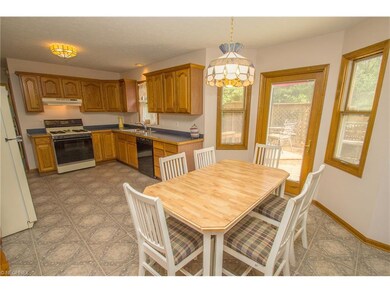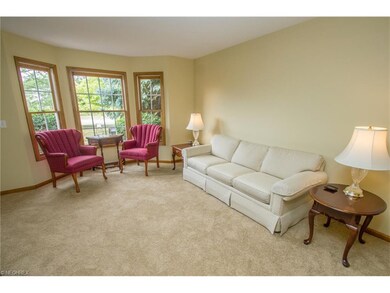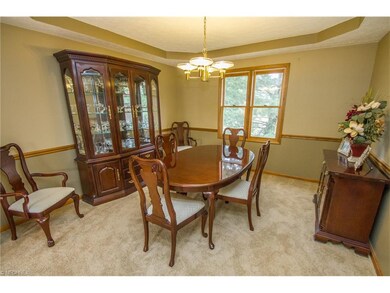
Estimated Value: $495,844 - $555,000
Highlights
- 0.88 Acre Lot
- Colonial Architecture
- 1 Fireplace
- Avon Heritage South Elementary School Rated A
- Deck
- 2 Car Attached Garage
About This Home
As of September 2016This one owner home shows pride of ownership and features a rare yard that is close to an acre in size! Located in the heart of Avon you will have great highway access and the convenience of being close to Avon Commons and Crocker Park. Spacious rooms include a den with french doors, formal living and dining rooms, and vaulted family room adjacent to the kitchen. The family room offers a beautiful brick fireplace stretching to the ceiling, and a wall of window/doors out to the spacious deck. The home also features new flooring in the living room, dining room, stairs, loft area, master bath, and main bath. The kitchen features desk area, new dishwasher, and will included stove, microwave, and refrigerator. Freshly painted interior, recently stained deck, furnace '10 and A/C '12. There are two laundry hook ups; one on the main level and another in the basement. The master bedroom is vaulted, features a large walk-in closet, huge vanity with make-up area, soaking tub, and stand up shower. The additional bedrooms are all generous in size. The basement has a large carpeted area perfect for a second family room, work-out area, and plumbed for a full bath. You will have plenty of room for games in the huge yard (will include a Playground World playset) and entertainment area on the custom deck/concrete pad for hot tub or firepit. All this while living in the #1 rated suburb by Cleveland Magazine 2016 and two miles away from the city pool complex! Don't wait to call this home.
Home Details
Home Type
- Single Family
Est. Annual Taxes
- $4,885
Year Built
- Built in 1994
Lot Details
- 0.88 Acre Lot
- Lot Dimensions are 146x263
- South Facing Home
- Wood Fence
HOA Fees
- $7 Monthly HOA Fees
Parking
- 2 Car Attached Garage
Home Design
- Colonial Architecture
- Brick Exterior Construction
- Asphalt Roof
- Vinyl Construction Material
Interior Spaces
- 2,150 Sq Ft Home
- 2-Story Property
- 1 Fireplace
- Fire and Smoke Detector
Kitchen
- Range
- Microwave
- Dishwasher
- Disposal
Bedrooms and Bathrooms
- 3 Bedrooms
Partially Finished Basement
- Basement Fills Entire Space Under The House
- Sump Pump
Outdoor Features
- Deck
- Patio
Utilities
- Forced Air Heating and Cooling System
- Heating System Uses Gas
Community Details
- Wyndemere Estates Community
Listing and Financial Details
- Assessor Parcel Number 04-00-014-107-085
Ownership History
Purchase Details
Home Financials for this Owner
Home Financials are based on the most recent Mortgage that was taken out on this home.Similar Homes in Avon, OH
Home Values in the Area
Average Home Value in this Area
Purchase History
| Date | Buyer | Sale Price | Title Company |
|---|---|---|---|
| Wittman Jeremy | $275,900 | Erieview Title |
Mortgage History
| Date | Status | Borrower | Loan Amount |
|---|---|---|---|
| Open | Wittman Jeremy | $164,900 | |
| Previous Owner | Roemer David M | $25,000 | |
| Previous Owner | Roemer David M | $190,000 | |
| Previous Owner | Roemer David M | $193,100 |
Property History
| Date | Event | Price | Change | Sq Ft Price |
|---|---|---|---|---|
| 09/09/2016 09/09/16 | Sold | $275,900 | -1.4% | $128 / Sq Ft |
| 07/23/2016 07/23/16 | Pending | -- | -- | -- |
| 07/20/2016 07/20/16 | For Sale | $279,900 | -- | $130 / Sq Ft |
Tax History Compared to Growth
Tax History
| Year | Tax Paid | Tax Assessment Tax Assessment Total Assessment is a certain percentage of the fair market value that is determined by local assessors to be the total taxable value of land and additions on the property. | Land | Improvement |
|---|---|---|---|---|
| 2024 | $7,060 | $143,609 | $38,500 | $105,109 |
| 2023 | $6,414 | $115,938 | $35,438 | $80,500 |
| 2022 | $6,354 | $115,938 | $35,438 | $80,500 |
| 2021 | $6,367 | $115,938 | $35,438 | $80,500 |
| 2020 | $5,682 | $97,100 | $29,680 | $67,420 |
| 2019 | $5,565 | $97,100 | $29,680 | $67,420 |
| 2018 | $5,156 | $97,100 | $29,680 | $67,420 |
| 2017 | $4,781 | $83,870 | $25,810 | $58,060 |
| 2016 | $4,837 | $83,870 | $25,810 | $58,060 |
| 2015 | $4,885 | $83,870 | $25,810 | $58,060 |
| 2014 | $4,469 | $73,700 | $22,680 | $51,020 |
| 2013 | $4,280 | $73,700 | $22,680 | $51,020 |
Agents Affiliated with this Home
-
Stacy Watson

Seller's Agent in 2016
Stacy Watson
Keller Williams Citywide
(440) 892-2211
15 in this area
82 Total Sales
-
Brenda Reynolds

Buyer's Agent in 2016
Brenda Reynolds
Howard Hanna
(440) 823-2145
9 in this area
62 Total Sales
Map
Source: MLS Now
MLS Number: 3828750
APN: 04-00-014-107-085
- 2999 Mapleview Ln
- 35317 Emory Dr
- 3850 Jaycox Rd
- 3181 Jaycox Rd
- 35150 Emory Dr
- 36833 Bauerdale Dr
- 116 Shakespeare Ln Unit 12D
- 3304 Persimmon Ln
- 33882 Maple Ridge Blvd
- 2735 Elizabeth St
- 2461 Seton Dr
- 4494 Jaycox Rd
- 3790 Stoney Ridge Rd
- 0 Meadow Ln Unit 5065686
- 35800 Detroit Rd
- 2227 Langford Ln
- 4300 Burberry Ct
- 2201 Langford Ln Unit 105
- 33616 Saint Francis Dr
- 4310 Royal st George Dr
- 35920 Wyndemere Way
- 35936 Wyndemere Way
- 35904 Wyndemere Way
- 35950 Wyndemere Way
- 35888 Wyndemere Way
- 35915 Edgemere Way
- 35917 Wyndemere Way
- 35907 Wyndemere Way
- 35903 Edgemere Way
- 35927 Wyndemere Way
- 35937 Wyndemere Way
- 35872 Wyndemere Way
- 35929 Edgemere Way
- 35889 Edgemere Way
- 35897 Wyndemere Way
- 35960 Wyndemere Way
- 35949 Wyndemere Way
- 35887 Wyndemere Way
- 35862 Wyndemere Way
- 35877 Wyndemere Way
