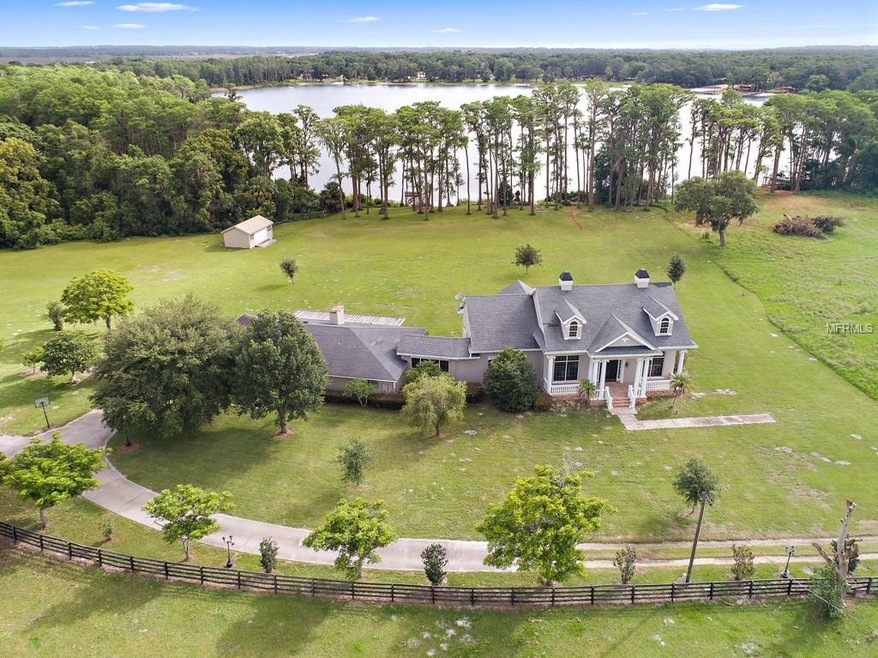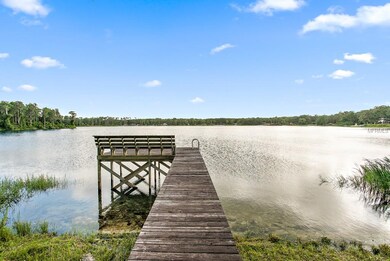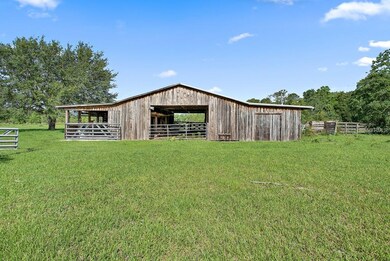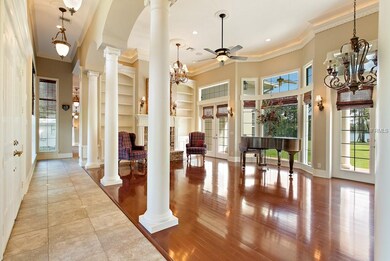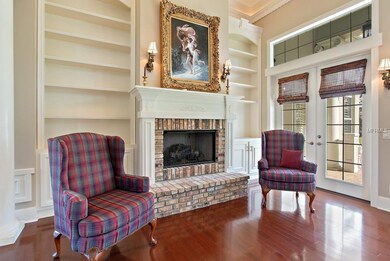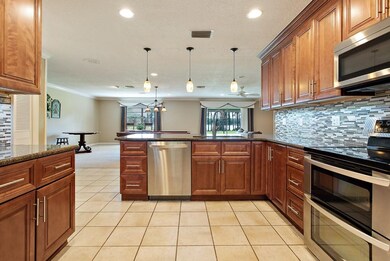
35934 Gatch Rd Eustis, FL 32736
Highlights
- 221 Feet of Waterfront
- Barn
- Custom Home
- Sailboat Water Access
- Stables
- Lake View
About This Home
As of June 20244 BR LAKEFRONT HOME ON 10.54 ACRES WITH GARAGE, HORSE BARN - Stunning views of beautiful, spring-fed Clear Lake are the backdrop to this impressive, gated entry, 4,493 SF home with stately columns, wide front porch and Cypress-wood barn with 2 horse stalls and paddock. Built-in 1976 with modern updates and huge addition in 2005. Front doors open into a grand 16x28 living room with hardwood floors, 13 FT. ceiling, dentil molding, chandeliers, recessed lights, gas fireplace, built-in bookcases and glass doors to covered rear patio with amazing lake views. Exquisite guest ½ bath with rear patio door. 14x33 master suite with wood floors, crown molding, Plantation shutters, 6x18 and 4x10 custom closets and door to rear patio. Regal master bath with columns, granite, 2 sinks, domed ceiling, garden tub and tiled shower. Custom millwork frames doorways and large windows as you head towards 16x17 second master with walk-in closet and elegantly updated bath. 2 additional BRs, full bath and half bath. Wood-burning river rock fireplace with built-ins in family room, 17x22 dining room and gorgeous kitchen with wood cabinets, granite, glass tile backsplash, breakfast bar, pantry, stainless appliances and double oven. Family, dining, and kitchen open to 10x39 lake view screened lanai. Laundry room with storage, 24x27 garage with 9x9 storage room. 2 central vacs, surround sound, hook-up for whole house generator, 2 wells, 2 septic systems, 3 A/C and 3 storage sheds. Fishing pier on Clear Lake for the fishing enthusiast!
Last Agent to Sell the Property
ERA GRIZZARD REAL ESTATE License #3118600 Listed on: 06/04/2018

Last Buyer's Agent
Mike Rivera
BHHS FLORIDA REALTY License #3340438
Home Details
Home Type
- Single Family
Est. Annual Taxes
- $4,670
Year Built
- Built in 1976
Lot Details
- 10.54 Acre Lot
- Lot Dimensions are 421x995x422x994
- 221 Feet of Waterfront
- Lake Front
- The property's road front is unimproved
- Property fronts a private road
- Southwest Facing Home
- Level Lot
- Well Sprinkler System
- 2 Lots in the community
- Additional Parcels
- Property is zoned RP
Parking
- 2 Car Attached Garage
- Parking Pad
- Garage Door Opener
- Driveway
- Open Parking
Home Design
- Custom Home
- Slab Foundation
- Shingle Roof
- Block Exterior
- Stucco
Interior Spaces
- 4,493 Sq Ft Home
- Built-In Features
- Crown Molding
- High Ceiling
- Ceiling Fan
- Wood Burning Fireplace
- Gas Fireplace
- French Doors
- Sliding Doors
- Family Room with Fireplace
- Living Room with Fireplace
- Formal Dining Room
- Inside Utility
- Laundry Room
- Lake Views
Kitchen
- Range
- Microwave
- Ice Maker
- Dishwasher
- Stone Countertops
- Solid Wood Cabinet
- Disposal
Flooring
- Wood
- Carpet
- Tile
Bedrooms and Bathrooms
- 4 Bedrooms
- Primary Bedroom on Main
- Split Bedroom Floorplan
- Walk-In Closet
Outdoor Features
- Outdoor Shower
- Sailboat Water Access
- Access To Lake
- Fishing Pier
- Enclosed patio or porch
- Separate Outdoor Workshop
- Shed
Farming
- Barn
- Pasture
Horse Facilities and Amenities
- Zoned For Horses
- Stables
Utilities
- Central Heating and Cooling System
- Water Filtration System
- Well
- Septic Tank
Community Details
- No Home Owners Association
Listing and Financial Details
- Homestead Exemption
- Visit Down Payment Resource Website
- Tax Lot 06300
- Assessor Parcel Number 06-19-27-000200006300
Ownership History
Purchase Details
Home Financials for this Owner
Home Financials are based on the most recent Mortgage that was taken out on this home.Purchase Details
Home Financials for this Owner
Home Financials are based on the most recent Mortgage that was taken out on this home.Purchase Details
Purchase Details
Home Financials for this Owner
Home Financials are based on the most recent Mortgage that was taken out on this home.Similar Homes in Eustis, FL
Home Values in the Area
Average Home Value in this Area
Purchase History
| Date | Type | Sale Price | Title Company |
|---|---|---|---|
| Warranty Deed | $1,300,000 | Shipley Law Firm & Title | |
| Warranty Deed | $670,000 | Attorney | |
| Interfamily Deed Transfer | -- | Attorney | |
| Joint Tenancy Deed | $195,000 | -- |
Mortgage History
| Date | Status | Loan Amount | Loan Type |
|---|---|---|---|
| Open | $780,000 | New Conventional | |
| Previous Owner | $532,000 | New Conventional | |
| Previous Owner | $536,000 | Adjustable Rate Mortgage/ARM | |
| Previous Owner | $355,000 | Fannie Mae Freddie Mac | |
| Previous Owner | $150,000 | Credit Line Revolving | |
| Previous Owner | $191,400 | New Conventional | |
| Previous Owner | $194,000 | New Conventional | |
| Previous Owner | $195,000 | No Value Available |
Property History
| Date | Event | Price | Change | Sq Ft Price |
|---|---|---|---|---|
| 06/18/2024 06/18/24 | Sold | $1,300,000 | -31.6% | $289 / Sq Ft |
| 05/06/2024 05/06/24 | Pending | -- | -- | -- |
| 04/30/2024 04/30/24 | For Sale | $1,899,999 | +46.2% | $423 / Sq Ft |
| 04/04/2024 04/04/24 | Off Market | $1,300,000 | -- | -- |
| 02/08/2024 02/08/24 | Price Changed | $1,999,999 | -4.8% | $445 / Sq Ft |
| 01/21/2024 01/21/24 | Price Changed | $2,100,000 | -6.5% | $467 / Sq Ft |
| 11/18/2023 11/18/23 | For Sale | $2,246,500 | +235.3% | $500 / Sq Ft |
| 04/19/2019 04/19/19 | Sold | $670,000 | -4.1% | $149 / Sq Ft |
| 03/17/2019 03/17/19 | Pending | -- | -- | -- |
| 02/15/2019 02/15/19 | Price Changed | $699,000 | -3.6% | $156 / Sq Ft |
| 01/12/2019 01/12/19 | Price Changed | $725,000 | -3.3% | $161 / Sq Ft |
| 12/01/2018 12/01/18 | For Sale | $750,000 | +11.9% | $167 / Sq Ft |
| 12/01/2018 12/01/18 | Off Market | $670,000 | -- | -- |
| 10/06/2018 10/06/18 | Price Changed | $750,000 | -6.1% | $167 / Sq Ft |
| 07/29/2018 07/29/18 | Price Changed | $799,000 | -6.0% | $178 / Sq Ft |
| 06/04/2018 06/04/18 | For Sale | $850,000 | -- | $189 / Sq Ft |
Tax History Compared to Growth
Tax History
| Year | Tax Paid | Tax Assessment Tax Assessment Total Assessment is a certain percentage of the fair market value that is determined by local assessors to be the total taxable value of land and additions on the property. | Land | Improvement |
|---|---|---|---|---|
| 2025 | $7,466 | $762,154 | -- | -- |
| 2024 | $7,466 | $762,154 | -- | -- |
| 2023 | $7,466 | $551,899 | $0 | $0 |
| 2022 | $6,517 | $479,999 | $0 | $0 |
| 2021 | $6,283 | $466,095 | $0 | $0 |
| 2020 | $6,683 | $464,536 | $0 | $0 |
| 2019 | $4,869 | $335,515 | $0 | $0 |
| 2018 | $4,671 | $329,315 | $0 | $0 |
| 2017 | $4,557 | $322,604 | $0 | $0 |
| 2016 | $4,545 | $316,031 | $0 | $0 |
| 2015 | $4,650 | $313,211 | $0 | $0 |
| 2014 | $4,656 | $310,744 | $0 | $0 |
Agents Affiliated with this Home
-
Darlene Miller
D
Seller's Agent in 2024
Darlene Miller
CHARLES RUTENBERG REALTY ORLANDO
(352) 638-7688
25 Total Sales
-
Jeffrey Fawcett

Buyer's Agent in 2024
Jeffrey Fawcett
POSH-LAKE REAL ESTATE
(561) 330-4731
12 Total Sales
-
Loretta Maimone

Seller's Agent in 2019
Loretta Maimone
ERA GRIZZARD REAL ESTATE
(352) 455-4541
331 Total Sales
-

Buyer's Agent in 2019
Mike Rivera
BHHS FLORIDA REALTY
Map
Source: Stellar MLS
MLS Number: G5002041
APN: 06-19-27-0002-000-06300
- 1465 Osprey Ridge Dr
- 1002 Farmstead St
- 1000 Farmstead St
- 0 Grant Ave
- 2219 Grant Ave
- 1405 Osprey Ridge Dr
- 1307 Jean Ct
- 3447 Cypress Grove Dr
- 3234 Cypress Grove Dr
- 1810 Selleen Dr
- 2260 Suanee Ave
- 2204 Suanee Ave
- 3463 Creek Run Ln
- 1337 Acorn Meadow Loop
- 2107 Hollywood Ave
- 3556 Creek Run Ln
- 2132 Pine Meadows Golf Course Rd
- 2207 Virginia Ave
- 2213 Bates Ave
- 2055 Town Pasture Dr
