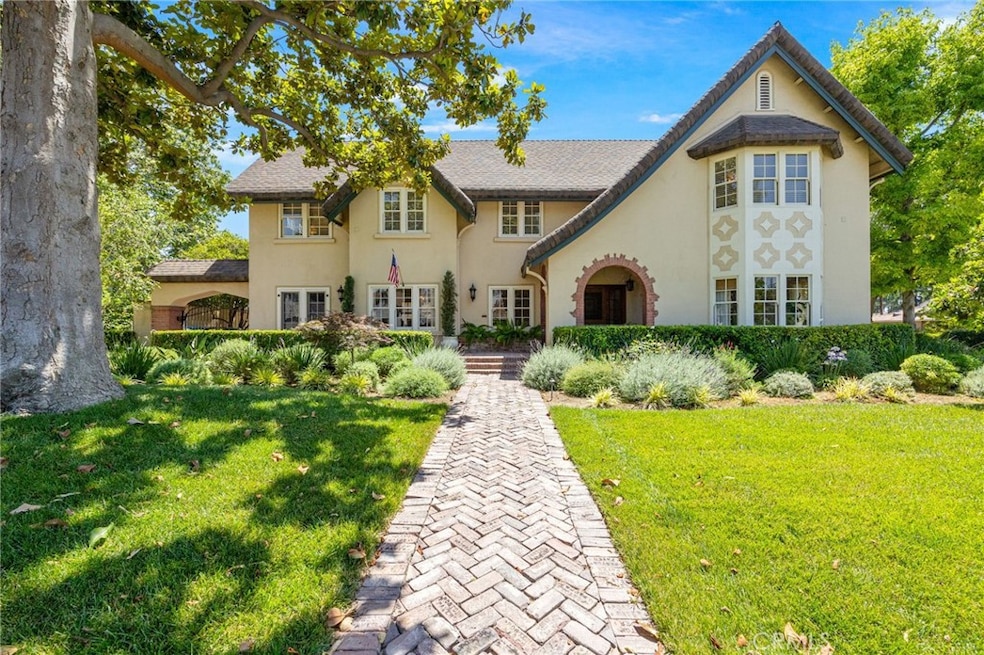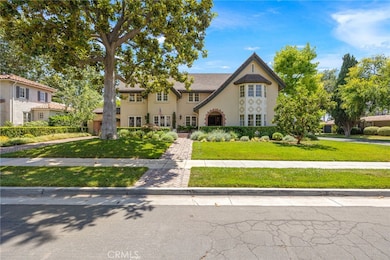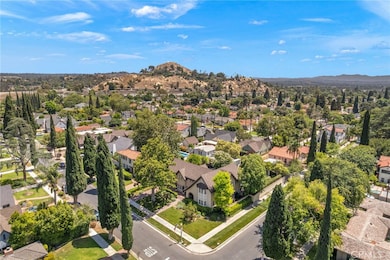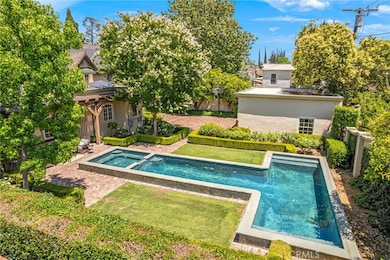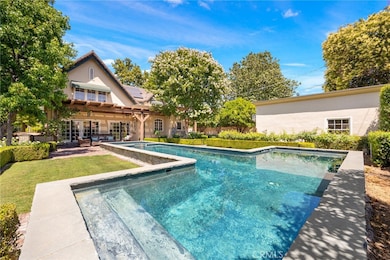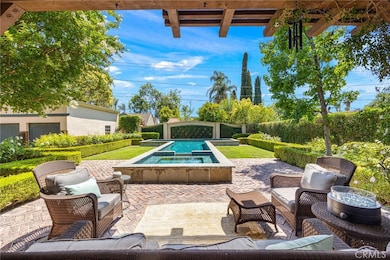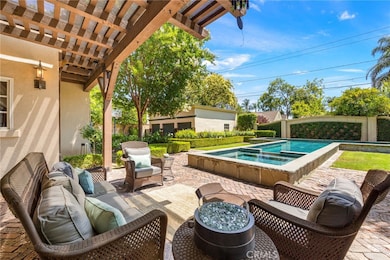
3594 Castle Reagh Place Riverside, CA 92506
Wood Streets NeighborhoodEstimated payment $8,485/month
Highlights
- Private Pool
- Updated Kitchen
- Viking Appliances
- Polytechnic High School Rated A-
- Dual Staircase
- Cathedral Ceiling
About This Home
Step inside this magnificent 100 YEAR OLD gated Tudor Revival home located inside of Riverside's historic Wood Streets and experience a timeless blend of classic architecture and modern amenities. The BEAUTIFULLY LANDSCAPED exterior boasts quintessential elements of the style, including a steeply pitched roof, a stucco façade with brick accents. Inside, the grandeur continues. The living room is anchored by a stunning Gothic stone fireplace, flanked by built-in bookshelves that add both function and elegance. Adjacent to the living room is a spacious office with its own AC unit, ensuring comfort and privacy. The oversized dining room exudes warmth and sophistication, while the custom iron railings on the staircase add a touch of artistry to the home’s design. This residence offers four bedrooms and two full bathrooms, plus a small office nook upstairs for added convenience. The downstairs features a cozy bedroom, located off the dining room. UPSTAIRS IS GRACED WITH FOUR LARGE BEDROOMS. The primary bedroom is particularly impressive, with expansive views of the landscaped lot and the mature trees that surround it. The en-suite bathroom is a luxurious retreat, complete with a spa jacuzzi tub, walk-in shower, and dual sinks. The walk-in closet in the primary bedroom is spacious and thoughtfully designed. The updated kitchen is a chef’s dream, offering plenty of space with granite countertops, double sinks, and a built-in refrigerator. The large island features a wine refrigerator, and there's an abundance of storage cabinets. A PROFESSIONAL Viking 6-burner gas range WITH TWO OVENS will inspire any home cook, while the adjoining breakfast nook adds a cozy spot to start the day. The laundry room is located just off the kitchen. The home is set on a large walled lot, beautifully landscaped in the style of an English garden. The brick pavers in the garden comes from a historic brickyard in Chicago, adding a rich, vintage touch. A luxurious European-inspired pool and spa are the focal points of the backyard, with a delightful patio area that overlooks the water. A second patio close to the kitchen on the side of the house with BBQ hookups is perfect for entertaining. Modern upgrades include efficient split AC units in the bedrooms and the large downstairs office, ensuring optimal cooling throughout the home. OWNED SOLAR! A three-car garage with 240V EV power is located at the rear of the property, and a basement for additional storage.
Listing Agent
Century 21 Affiliated Brokerage Phone: 949-293-9954 License #01073891 Listed on: 06/30/2025

Home Details
Home Type
- Single Family
Est. Annual Taxes
- $13,159
Year Built
- Built in 1926
Lot Details
- 0.29 Acre Lot
- Corner Lot
- Back and Front Yard
- Property is zoned A1
Parking
- 3 Car Garage
- Parking Available
- Three Garage Doors
Home Design
- Tudor Architecture
- Entry on the 1st floor
- Turnkey
Interior Spaces
- 3,415 Sq Ft Home
- 2-Story Property
- Dual Staircase
- Cathedral Ceiling
- Entryway
- Living Room with Fireplace
- Dining Room
- Fire and Smoke Detector
- Unfinished Basement
Kitchen
- Updated Kitchen
- Breakfast Area or Nook
- Breakfast Bar
- Six Burner Stove
- Built-In Range
- Microwave
- Dishwasher
- Viking Appliances
- Kitchen Island
- Granite Countertops
- Pots and Pans Drawers
- Disposal
Flooring
- Wood
- Carpet
Bedrooms and Bathrooms
- 5 Bedrooms | 1 Main Level Bedroom
- Walk-In Closet
- Remodeled Bathroom
- Dual Vanity Sinks in Primary Bathroom
- Soaking Tub
- Separate Shower
Laundry
- Laundry Room
- Washer and Gas Dryer Hookup
Eco-Friendly Details
- Grid-tied solar system exports excess electricity
- Solar owned by seller
Outdoor Features
- Private Pool
- Covered Patio or Porch
Utilities
- Central Heating and Cooling System
- Natural Gas Connected
- Cable TV Not Available
Community Details
- No Home Owners Association
Listing and Financial Details
- Legal Lot and Block 47 / 5
- Assessor Parcel Number 217255001
- $67 per year additional tax assessments
- Seller Considering Concessions
Map
Home Values in the Area
Average Home Value in this Area
Tax History
| Year | Tax Paid | Tax Assessment Tax Assessment Total Assessment is a certain percentage of the fair market value that is determined by local assessors to be the total taxable value of land and additions on the property. | Land | Improvement |
|---|---|---|---|---|
| 2025 | $13,159 | $1,325,999 | $397,801 | $928,198 |
| 2023 | $13,159 | $1,173,000 | $293,760 | $879,240 |
| 2022 | $12,859 | $1,150,000 | $288,000 | $862,000 |
| 2021 | $10,598 | $942,665 | $303,108 | $639,557 |
| 2020 | $7,635 | $682,206 | $287,010 | $395,196 |
| 2019 | $7,489 | $668,831 | $281,383 | $387,448 |
| 2018 | $7,341 | $655,717 | $275,867 | $379,850 |
| 2017 | $8,073 | $720,000 | $160,000 | $560,000 |
| 2016 | $5,761 | $538,470 | $104,550 | $433,920 |
| 2015 | $5,678 | $530,384 | $102,981 | $427,403 |
| 2014 | $5,624 | $519,997 | $100,965 | $419,032 |
Property History
| Date | Event | Price | List to Sale | Price per Sq Ft | Prior Sale |
|---|---|---|---|---|---|
| 10/01/2025 10/01/25 | Price Changed | $1,399,000 | -6.7% | $410 / Sq Ft | |
| 06/30/2025 06/30/25 | For Sale | $1,500,000 | +30.4% | $439 / Sq Ft | |
| 12/07/2021 12/07/21 | Sold | $1,150,000 | 0.0% | $337 / Sq Ft | View Prior Sale |
| 11/06/2021 11/06/21 | For Sale | $1,150,000 | +23.3% | $337 / Sq Ft | |
| 01/28/2020 01/28/20 | Sold | $933,000 | -1.7% | $273 / Sq Ft | View Prior Sale |
| 12/26/2019 12/26/19 | Pending | -- | -- | -- | |
| 12/05/2019 12/05/19 | For Sale | $949,000 | -- | $278 / Sq Ft |
Purchase History
| Date | Type | Sale Price | Title Company |
|---|---|---|---|
| Grant Deed | $1,300,000 | None Listed On Document | |
| Grant Deed | $1,150,000 | Lawyers Title | |
| Grant Deed | $933,000 | None Available | |
| Grant Deed | $720,000 | First American Title Company | |
| Grant Deed | -- | None Available | |
| Interfamily Deed Transfer | -- | None Available | |
| Interfamily Deed Transfer | -- | -- | |
| Interfamily Deed Transfer | $10,000 | -- | |
| Quit Claim Deed | -- | Northern Counties Title |
Mortgage History
| Date | Status | Loan Amount | Loan Type |
|---|---|---|---|
| Previous Owner | $546,000 | Adjustable Rate Mortgage/ARM | |
| Previous Owner | $190,000 | No Value Available |
About the Listing Agent
Betty's Other Listings
Source: California Regional Multiple Listing Service (CRMLS)
MLS Number: OC25137990
APN: 217-255-001
- 3569 Bandini Ave
- 5571 Magnolia Ave
- 4008 Bandini Ave
- 3520 Rosewood Place
- 3992 Linwood Place
- 4241 Beechwood Place
- 3719 Jurupa Ave
- 4151 Homewood Ct
- 2992 Date St
- 4206 Homewood Ct
- 4473 Main St
- 6014 Elenor St
- 3441 Tipperary Way
- 6064 Riverside Ave
- 6068 Lawson Way
- 4061 Maplewood Place
- 4830 Palm Ave
- 5215 Peony Ct
- 5151 Garwood Ct
- 5199 Garwood Ct
- 5130 Magnolia Ave
- 5010 Brooks St Unit 2
- 4033 Linwood Place
- 3039 Date St
- 4830 Palm Ave
- 4800 Palm Ave
- 4531 Park Ave
- 2979 Berkeley Rd
- 4508 Edgewood Place
- 3661 Merrill Ave
- 4544 Edgewood Place
- 4858 Somerset Dr
- 4749 Bandini Ave
- 4440 Victoria Ave
- 3958 Cedar St
- 4256 9th St
- 3750 Main St
- 4265 9th St Unit Downtown Riverside, 92501
- 3050 Mission Inn Ave
- 4590-4630 Jurupa Ave
