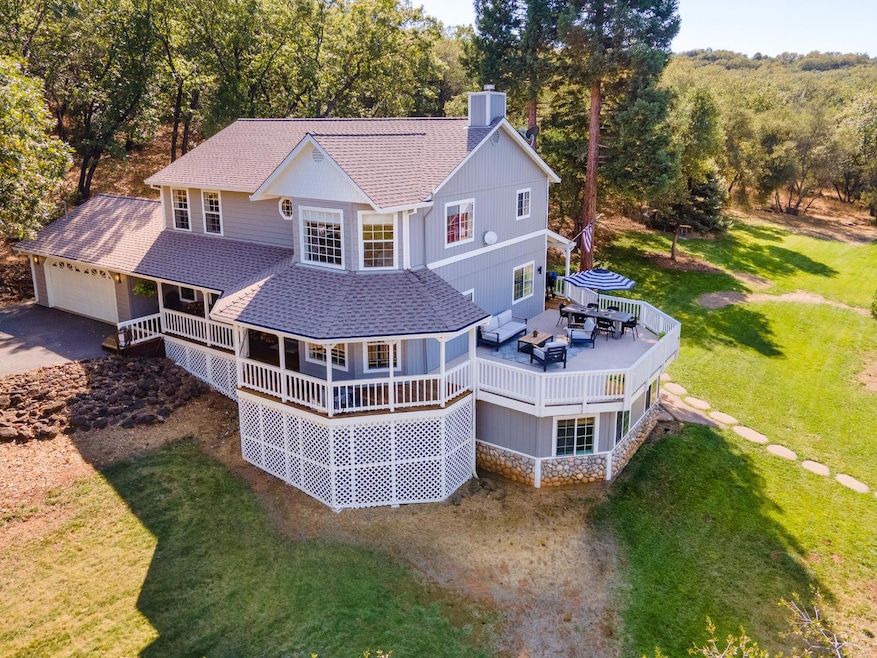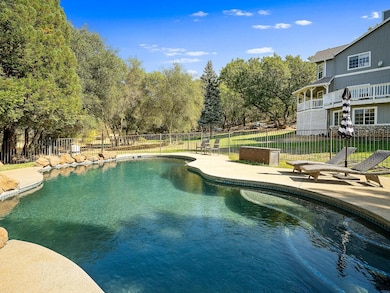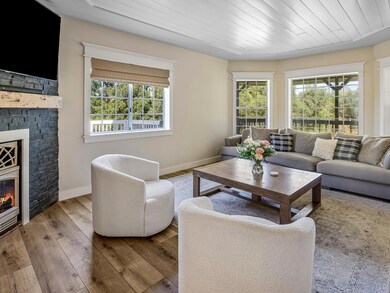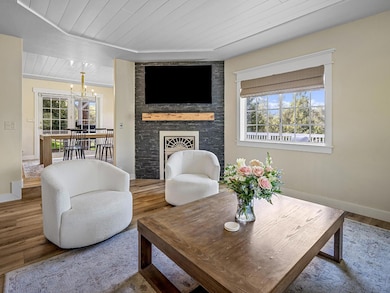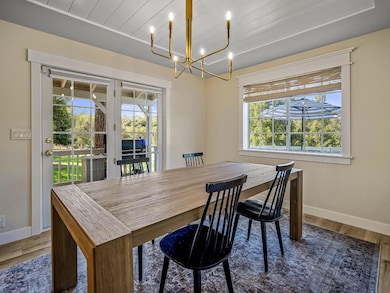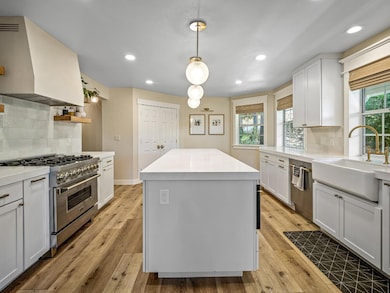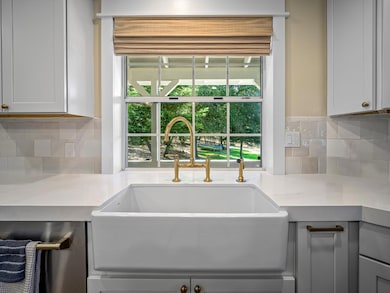3594 Valley View Rd Rescue, CA 95672
Estimated payment $6,524/month
Highlights
- Horses Allowed On Property
- In Ground Pool
- 5.07 Acre Lot
- Rescue Elementary School Rated A
- Custom Home
- Pasture Views
About This Home
Discover country living on 5 private acres with a sparkling pool, wraparound porch, and plenty of space for animals, gardening, or entertaining. This updated farmhouse offers 4-5 bedrooms and 4 baths, including a main-level room ideal as a bedroom or office and a newly renovated downstairs unit with its own entrance, kitchenette, and bath perfect for guests or multi-gen living. Recent updates include a remodeled kitchen and living areas, new tankless water heater, new HVAC, new flooring, fresh exterior paint and newer roof. The property is fenced and cross-fenced with a producing well (approx. 19 GPM), storage shed, small shed/barn, and secondary access road - all just minutes from Hwy 50, shopping, and schools.
Listing Agent
BERKSHIRE HATHAWAY Home Services NorCal Real Estate License #01409400 Listed on: 09/24/2025

Co-Listing Agent
BERKSHIRE HATHAWAY Home Services NorCal Real Estate License #02173176
Home Details
Home Type
- Single Family
Est. Annual Taxes
- $10,301
Year Built
- Built in 1990 | Remodeled
Lot Details
- 5.07 Acre Lot
- Cross Fenced
- Wood Fence
- Fenced For Horses
- Wire Fence
- Private Lot
- Sprinklers on Timer
- Property is zoned RE-5
Parking
- 2 Car Attached Garage
- 4 Open Parking Spaces
- Front Facing Garage
- Driveway
Home Design
- Custom Home
- Farmhouse Style Home
- Victorian Architecture
- Raised Foundation
- Frame Construction
- Shingle Roof
- Composition Roof
Interior Spaces
- 2,650 Sq Ft Home
- 2-Story Property
- Ceiling Fan
- Wood Burning Fireplace
- Sunken Living Room
- Formal Dining Room
- Home Office
- Pasture Views
Kitchen
- Breakfast Area or Nook
- Built-In Gas Range
- Range Hood
- Dishwasher
- Kitchen Island
- Quartz Countertops
- Disposal
Flooring
- Wood
- Laminate
- Cork
- Vinyl
Bedrooms and Bathrooms
- 4 Bedrooms
- Walk-In Closet
- 4 Full Bathrooms
- In-Law or Guest Suite
- Secondary Bathroom Double Sinks
- Bathtub with Shower
- Separate Shower
- Window or Skylight in Bathroom
Laundry
- Laundry Room
- Laundry on upper level
Home Security
- Carbon Monoxide Detectors
- Fire and Smoke Detector
Pool
- In Ground Pool
- Gunite Pool
- Poolside Lot
- Fence Around Pool
Outdoor Features
- Deck
- Shed
- Wrap Around Porch
Farming
- Pasture
Horse Facilities and Amenities
- Horses Allowed On Property
- Trailer Storage
Utilities
- Central Heating and Cooling System
- 220 Volts
- Gas Tank Leased
- Private Water Source
- Well
- Water Heater
- Septic System
Community Details
- No Home Owners Association
Listing and Financial Details
- Assessor Parcel Number 069-130-036-000
Map
Home Values in the Area
Average Home Value in this Area
Tax History
| Year | Tax Paid | Tax Assessment Tax Assessment Total Assessment is a certain percentage of the fair market value that is determined by local assessors to be the total taxable value of land and additions on the property. | Land | Improvement |
|---|---|---|---|---|
| 2025 | $10,301 | $941,562 | $260,100 | $681,462 |
| 2024 | $10,301 | $923,100 | $255,000 | $668,100 |
| 2023 | $5,654 | $489,308 | $148,699 | $340,609 |
| 2022 | $5,580 | $479,715 | $145,784 | $333,931 |
| 2021 | $5,512 | $470,310 | $142,926 | $327,384 |
| 2020 | $5,442 | $465,489 | $141,461 | $324,028 |
| 2019 | $5,359 | $456,363 | $138,688 | $317,675 |
| 2018 | $5,201 | $447,416 | $135,969 | $311,447 |
| 2017 | $5,125 | $438,644 | $133,303 | $305,341 |
| 2016 | $5,052 | $430,044 | $130,690 | $299,354 |
| 2015 | $4,889 | $423,586 | $128,728 | $294,858 |
| 2014 | $4,889 | $415,290 | $126,207 | $289,083 |
Property History
| Date | Event | Price | List to Sale | Price per Sq Ft | Prior Sale |
|---|---|---|---|---|---|
| 10/25/2025 10/25/25 | Pending | -- | -- | -- | |
| 09/24/2025 09/24/25 | For Sale | $1,075,000 | +18.8% | $406 / Sq Ft | |
| 05/23/2023 05/23/23 | Sold | $905,000 | +1.1% | $342 / Sq Ft | View Prior Sale |
| 04/24/2023 04/24/23 | Pending | -- | -- | -- | |
| 04/22/2023 04/22/23 | For Sale | $895,000 | -- | $338 / Sq Ft |
Purchase History
| Date | Type | Sale Price | Title Company |
|---|---|---|---|
| Interfamily Deed Transfer | -- | None Available | |
| Interfamily Deed Transfer | -- | None Available | |
| Grant Deed | $285,000 | Placer Title Company |
Mortgage History
| Date | Status | Loan Amount | Loan Type |
|---|---|---|---|
| Open | $213,750 | No Value Available |
Source: MetroList
MLS Number: 225123926
APN: 069-130-036-000
- 3901 Walnut Dr
- 2550 White Oak Rd
- 4324 Carlson Ct
- 3374 Melodye Ct
- 3651 Mira Loma Dr
- 4095 Green Valley Rd
- 0 La Crescenta Dr Unit 225010571
- 3301 Meder Rd
- 2681 Cameron Park Dr Unit 157
- 2681 Cameron Park Dr Unit 145
- 2681 Cameron Park Dr Unit 48
- 2681 Cameron Park Dr Unit 47
- 2681 Cameron Park Dr Unit 91
- 2805 Alhambra Dr
- 3680 Reflection Rd
- 3184 Chasen Dr
- 980 Camerado Dr
- 993 Camerado Dr
- 3430 Raben Way
- 3394 La Canada Dr
