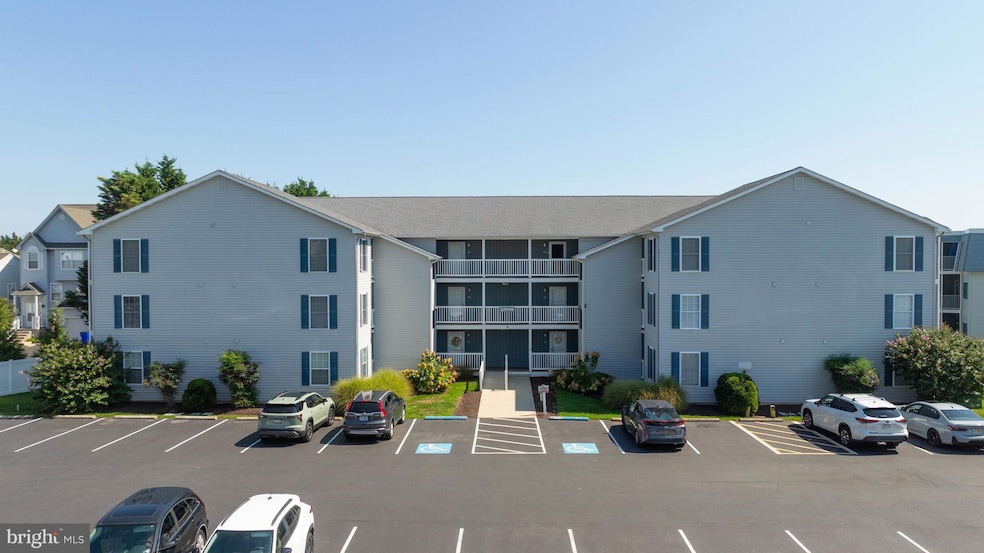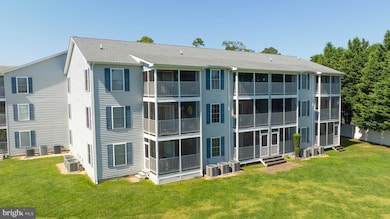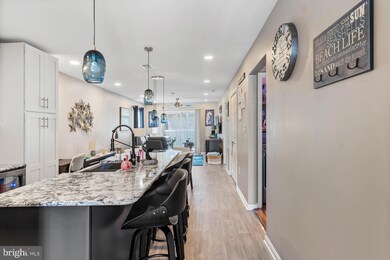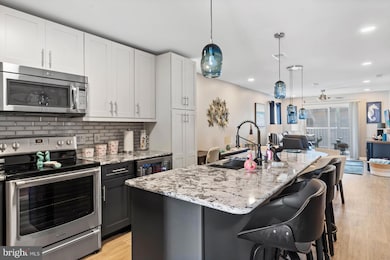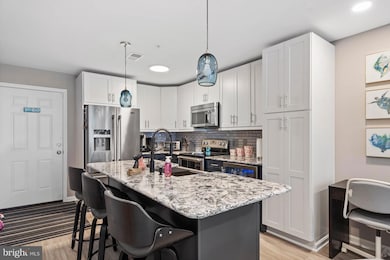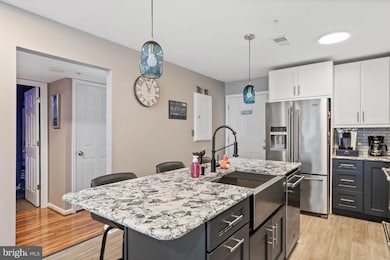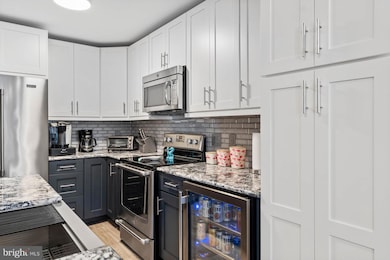35948 Haven Dr Unit D206 Rehoboth Beach, DE 19971
Estimated payment $2,535/month
Highlights
- Open Floorplan
- Contemporary Architecture
- Combination Kitchen and Living
- Rehoboth Elementary School Rated A
- Main Floor Bedroom
- Upgraded Countertops
About This Home
Welcome home to your fully updated and renovated 2 bedroom and 2 bath condo end unit. Offering an open floor plan this kitchen has everything you would need and want. The quartz counter tops, stainless appliances, beverage fridge and area at the bar to eat and entertain. The living area provides room to relax that flows to the screened porch for the beautiful evenings. Owners' bedroom and bath with custom paint and updates. Laundry area offers room for storage. Additional bedroom and bath for the guest allows them room to kick back and relax after a long day at the beach. This opportunity won't last so schedule your appointment today....
Listing Agent
(302) 344-9026 Matt@DelawareShoreProperties.com Patterson-Schwartz-Rehoboth License #RA-0003405 Listed on: 09/22/2025

Open House Schedule
-
Saturday, November 15, 202511:00 am to 1:00 pm11/15/2025 11:00:00 AM +00:0011/15/2025 1:00:00 PM +00:00Public Open House....Add to Calendar
Property Details
Home Type
- Condominium
Est. Annual Taxes
- $683
Year Built
- Built in 1998
Lot Details
- Open Space
- Property is in excellent condition
HOA Fees
- $274 Monthly HOA Fees
Parking
- Parking Lot
Home Design
- Contemporary Architecture
- Entry on the 2nd floor
- Architectural Shingle Roof
- Stick Built Home
Interior Spaces
- 858 Sq Ft Home
- Property has 3 Levels
- Open Floorplan
- Ceiling Fan
- Combination Kitchen and Living
- Dining Area
Kitchen
- Breakfast Area or Nook
- Electric Oven or Range
- Built-In Microwave
- Dishwasher
- Stainless Steel Appliances
- Kitchen Island
- Upgraded Countertops
Flooring
- Laminate
- Luxury Vinyl Plank Tile
Bedrooms and Bathrooms
- 2 Bedrooms
- Main Floor Bedroom
- 2 Full Bathrooms
Laundry
- Laundry on main level
- Dryer
- Washer
Utilities
- Central Air
- Back Up Electric Heat Pump System
- 200+ Amp Service
- Electric Water Heater
Listing and Financial Details
- Assessor Parcel Number 334-13.00-8.05-D206
Community Details
Overview
- Low-Rise Condominium
- Beachaven Subdivision
Recreation
- Community Pool
Pet Policy
- Dogs and Cats Allowed
Map
Home Values in the Area
Average Home Value in this Area
Property History
| Date | Event | Price | List to Sale | Price per Sq Ft | Prior Sale |
|---|---|---|---|---|---|
| 09/22/2025 09/22/25 | For Sale | $419,000 | +152.6% | $488 / Sq Ft | |
| 05/06/2013 05/06/13 | Sold | $165,900 | 0.0% | -- | View Prior Sale |
| 03/25/2013 03/25/13 | Pending | -- | -- | -- | |
| 03/04/2012 03/04/12 | For Sale | $165,900 | -- | -- |
Source: Bright MLS
MLS Number: DESU2097360
- 35948 Haven Dr Unit 201
- 35948 Haven Dr Unit 204
- 111 Seabright Way Unit E3
- 200 Pebble Dr Unit 224
- 118 Seabright Way Unit C4
- 300 Pebble Dr Unit 321
- 1400 Pebble Dr Unit 1424
- 903 Stoney Brook Cir
- 100 Cascade Ln Unit 124
- 100 Cascade Ln Unit 101
- 18953 Delpany Ln
- 500 Cascade Ln Unit 522
- 35615 South St Unit 3
- 18663 Munchy Branch Rd
- 35638 Highlands Way
- 35639 Highlands Way Unit 184
- 35428 Mercury Dr
- 18656 Snowmass Run S Unit 18656
- 148 Beachfield Dr
- 36106 Palace Ln Unit 67
- 35859 Parsonage Rd
- 400 Cascade Ln Unit 405
- 35542 E Atlantic Cir Unit 219
- 35542 E Atlantic Cir Unit 212
- 32015 Azure Ave
- 19424 Loblolly Cir
- 36407 Fir Dr
- 36417 Fir Dr
- 36507 Palm Dr Unit 2306
- 36525 Palm Dr Unit 5103
- 36519 Palm Dr Unit 4103
- 19277 American Holly Rd
- 19269 American Holly Rd
- 18942 Shore Pointe Ct Unit 2504D
- 18834 Bethpage Dr
- 18879 Forgotten Harbor Ct Unit 103C
- 20013 Newry Dr Unit X18
- 20013 Newry Dr Unit 7
- 6 Gordons Pond Dr
- 34670 Villa Cir Unit 2207
