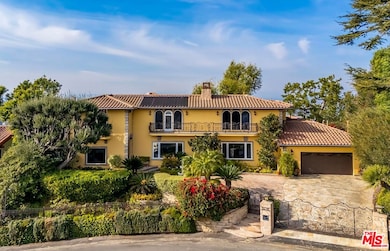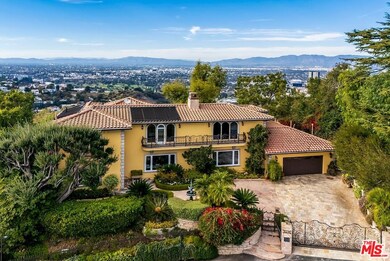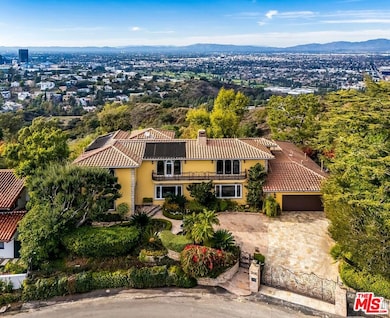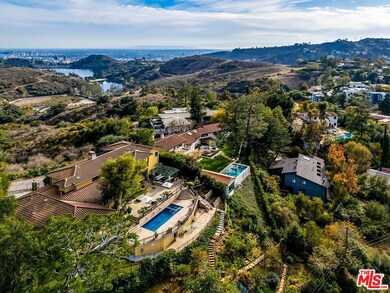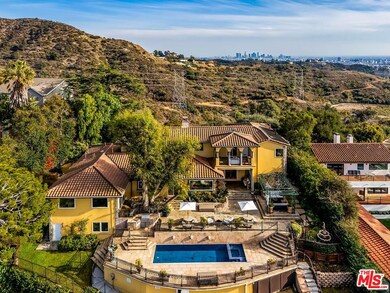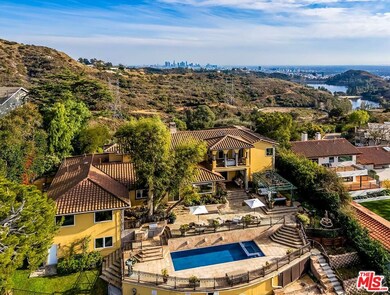3595 Wonder View Dr Los Angeles, CA 90068
Hollywood Hills NeighborhoodHighlights
- Lake Front
- Heated In Ground Pool
- 0.42 Acre Lot
- Coastline Views
- Gourmet Kitchen
- Maid or Guest Quarters
About This Home
An extraordinary opportunity to Lease or own a bit of history. Originally built for the legendary children's author Theodore Geisel, known worldwide as Dr. Seuss. This lot and home were chosen for its orientation to provide impressive views from virtually every room and angle inside and outside the property. Situated on the top of famed Wonder View Drive in Lake Hollywood, this extraordinary home will stir your emotions with endless, breathtaking views of the Downtown LA skyline, the San Fernando Valley, Lake Hollywood Reservoir, Cahuenga Peak, and the majestic Santa Monica, and San Gabriel Mountain ranges. A masterful floorplan designed by its current owner provides a seamless sense of elegance and comfort for living and entertaining. The expansive, stately living room is accented with a hand-carved wood fireplace and gorgeous, leaded, beveled-cut glass doors. The spacious family room with ample cabinetry and built-in bookcases integrates perfectly with the kitchen, dining room, and living room. An enormous, impressive kitchen thoughtfully designed with designer appliances, excellent counter space, a large center island, three sinks, and two dishwashers. The formal dining room is simply elegant, with a crystal chandelier and jaw-dropping views for you and your guests to enjoy. There are three bedrooms and three baths on the main floor and an additional bedroom and bath on the lower floor, perfect for live-in help, a teenager who wants privacy, or a visiting family member. The entire second level is a sumptuous and lovely primary retreat with a fireplace, uncompromising views toward downtown, and a large private deck that looks over the valley, perfect for sunsets and fireworks shows from Universal Studios. It is complete with a large private sitting area or den with hand-carved wood doors and custom lighting accents. Adjacent to the suite is an additional room that can be used as an exercise room, office, 7th bedroom or nursery. The spacious primary bath has a large double vanity, makeup sitting area, spa tub, and separate steam shower. The elevator is conveniently connected to both levels. The immense walk-in closet is like a boutique store with cabinets, shelves, and fabulous clothes hanging and shoe storage. Outdoors was designed for southern California living, whether entertaining, having intimate dinner parties, or hosting lavish fundraisers for more than 200 people. The terraced area features expansive patios, a solar-heated pool & spa, a built-in BBQ, seating for any size party, and even an orchard with fruit trees, a variety of succulents, and cacti. Ideally located near four major studios, hiking trails, and the Lake Hollywood Reservoir.
Home Details
Home Type
- Single Family
Est. Annual Taxes
- $5,847
Year Built
- Built in 1941
Lot Details
- 0.42 Acre Lot
- Lot Dimensions are 192x168
- Lake Front
- Property is zoned LARE15
Property Views
- Coastline
- Lake
- Panoramic
- Skyline
- Golf Course
- Views of a landmark
- Canyon
- Reservoir
- Mountain
- Valley
- Pool
Home Design
- Contemporary Architecture
Interior Spaces
- 5,254 Sq Ft Home
- 2-Story Property
- Elevator
- Built-In Features
- Formal Entry
- Family Room with Fireplace
- 3 Fireplaces
- Living Room with Fireplace
- Formal Dining Room
- Home Office
- Bonus Room
- Workshop
- Alarm System
Kitchen
- Gourmet Kitchen
- Open to Family Room
- Breakfast Bar
- Walk-In Pantry
- Oven or Range
- Microwave
- Freezer
- Dishwasher
- Marble Countertops
- Disposal
Flooring
- Wood
- Carpet
- Stone
Bedrooms and Bathrooms
- 5 Bedrooms
- Retreat
- Walk-In Closet
- Dressing Area
- Powder Room
- Maid or Guest Quarters
Laundry
- Laundry Room
- Dryer
- Washer
Parking
- 5 Parking Spaces
- Driveway
- Guest Parking
Pool
- Heated In Ground Pool
- In Ground Spa
Additional Features
- Outdoor Grill
- Forced Air Zoned Heating and Cooling System
Listing and Financial Details
- Security Deposit $25,000
- Tenant pays for electricity, gas, insurance
- 12 Month Lease Term
- Assessor Parcel Number 5577-005-006
Community Details
Amenities
- Service Entrance
Pet Policy
- Pets Allowed
- Pet Deposit $1,000
Map
Source: The MLS
MLS Number: 25540845
APN: 5577-005-006
- 3540 N Knoll Dr
- 3074 Lake Hollywood Dr
- 0 N A Unit OC25150823
- 0 N A Unit DW24132927
- 3480 Barham Blvd Unit 218
- 3480 Barham Blvd Unit 215
- 3480 Barham Blvd Unit 226
- 3480 Barham Blvd Unit 105
- 3345 Wonder View Dr
- 3314 Wonder View Dr
- 3384 Barham Blvd
- 3401 Barham Blvd Unit 3
- 3437 Troy Dr
- 3374 Floyd Terrace
- 3290 N Knoll Dr
- 3496 Troy Dr
- 3300 N Knoll Dr
- 3305 Hillock Dr
- 3233 Tareco Dr
- 6411 Tahoe Dr
- 3490 Wonder View Place
- 3074 Lake Hollywood Dr
- 3116 Lake Hollywood Dr
- 3608 Barham Blvd Unit FL2-ID575
- 3480 Barham Blvd Unit 208
- 3145 La Suvida Dr
- 3612 Barham Blvd Unit FL2-ID1321
- 3612 Barham Blvd Unit FL3-ID719
- 3704 Barham Blvd Unit FL2-ID1273
- 3600 Barham Blvd
- 3620 Barham Blvd Unit FL2-ID720
- 6435 Innsdale Dr
- 3654 Barham Blvd Unit FL3-ID1380
- 3654 Barham Blvd Unit FL3-ID788
- 3654 Barham Blvd Unit FL2-ID1288
- 3212 De Witt Dr
- 3214 De Witt Dr Unit 3214
- 3318 Barham Blvd
- 3320 Barham Blvd
- 6433 Tahoe Dr

