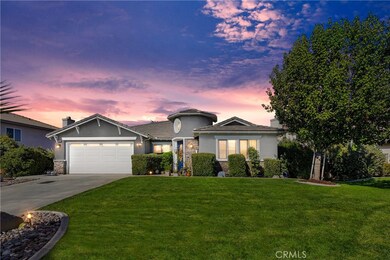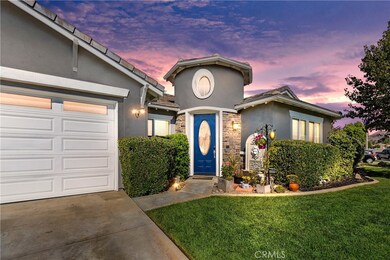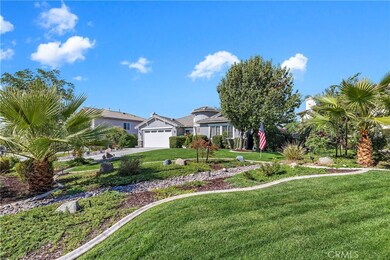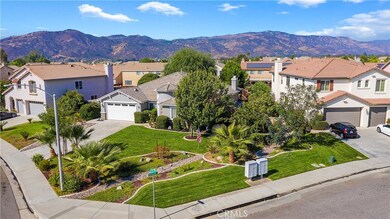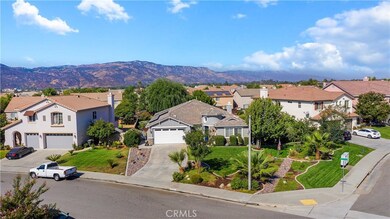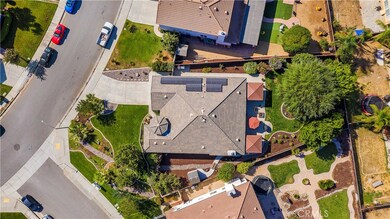
35953 Lexi Ln Wildomar, CA 92595
Estimated Value: $686,000 - $747,000
Highlights
- Primary Bedroom Suite
- Mountain View
- Granite Countertops
- Custom Home
- Main Floor Bedroom
- Private Yard
About This Home
As of January 2021Truly An Exceptional Single-Story Home- Highly Upgraded with many custom upgrades in & out - This three-bedroom plus Den home is 2553 sq ft on a fully manicured 14,375 sq ft lot.
Upon entry, you walk under a Turret Ceiling, Wooden Beams, and as you look around, this home hits all the special checkmarks when it comes to upgrades you demand. Like Stainless Appliances, Granite countertops, in-sink Kitchen Island, Luxury Wood Engineered Flooring, Custom Tile Flooring, Rain Gutters, Solar, Audio & Digital High-Speed Fiber Optics, a superior floor plan. Offering privacy to all rooms, master suites, gourmet kitchens, office/Bedroom, multiple fountains, and Yard Art. Outside is a place where you'll feel a heightened sense of belonging where you will experience a special appreciation for this home. Please Visit and stretch out in your new park-Like backyard. Make the most out of your outdoor living experience with a wood-burning fireplace, Two Outdoor Gazebos to sit under, and enjoy the birds that visit this special place. Convenient to all shopping and freeways to meet your needs. That's Rancho Vista Living! A Community of 177 Custom homes. You have found your peaceful setting near gentle foothills, hiking trails, and beautiful open spaces in the Santa Rosa Plateau 3 miles to the west.
Last Agent to Sell the Property
Dan Summers
NON-MEMBER/NBA or BTERM OFFICE License #01972669 Listed on: 10/01/2020

Co-Listed By
Richelle Smith Summers
Big Block Realty License #01972667
Last Buyer's Agent
Pallavi Shah
Century 21 Mission-Bishop Real Estate License #01382040
Home Details
Home Type
- Single Family
Est. Annual Taxes
- $9,028
Year Built
- Built in 2005
Lot Details
- 0.33 Acre Lot
- East Facing Home
- Block Wall Fence
- Drip System Landscaping
- Sprinklers Throughout Yard
- Private Yard
- Density is up to 1 Unit/Acre
HOA Fees
- $70 Monthly HOA Fees
Parking
- 3 Car Attached Garage
- 2 Open Parking Spaces
- Parking Available
- Driveway
Property Views
- Mountain
- Neighborhood
Home Design
- Custom Home
- Turnkey
- Planned Development
- Slab Foundation
- Fire Rated Drywall
- Flat Tile Roof
- Stucco
Interior Spaces
- 2,553 Sq Ft Home
- 1-Story Property
- Wired For Sound
- Wired For Data
- Beamed Ceilings
- Ceiling Fan
- ENERGY STAR Qualified Windows
- Blinds
- French Mullion Window
- Family Room with Fireplace
- Home Office
- Laminate Flooring
Kitchen
- Breakfast Bar
- Gas Oven
- Built-In Range
- Dishwasher
- Granite Countertops
Bedrooms and Bathrooms
- 3 Main Level Bedrooms
- Primary Bedroom Suite
- 2 Full Bathrooms
- Dual Sinks
- Dual Vanity Sinks in Primary Bathroom
- Bathtub
- Exhaust Fan In Bathroom
Laundry
- Laundry Room
- 220 Volts In Laundry
- Gas Dryer Hookup
Home Security
- Carbon Monoxide Detectors
- Fire and Smoke Detector
Accessible Home Design
- Halls are 36 inches wide or more
- Entry Slope Less Than 1 Foot
Eco-Friendly Details
- ENERGY STAR Qualified Equipment
Outdoor Features
- Covered patio or porch
- Exterior Lighting
- Gazebo
- Rain Gutters
Utilities
- Ducts Professionally Air-Sealed
- Central Heating and Cooling System
- Natural Gas Connected
- Sewer Assessments
- Cable TV Available
Listing and Financial Details
- Tax Lot 2
- Tax Tract Number 31499
- Assessor Parcel Number 376450002
Community Details
Overview
- Rancho Vista I Association, Phone Number (800) 400-2284
- Action HOA
- Built by Rancho Vista
Recreation
- Community Playground
- Park
Ownership History
Purchase Details
Home Financials for this Owner
Home Financials are based on the most recent Mortgage that was taken out on this home.Purchase Details
Purchase Details
Home Financials for this Owner
Home Financials are based on the most recent Mortgage that was taken out on this home.Purchase Details
Home Financials for this Owner
Home Financials are based on the most recent Mortgage that was taken out on this home.Similar Homes in Wildomar, CA
Home Values in the Area
Average Home Value in this Area
Purchase History
| Date | Buyer | Sale Price | Title Company |
|---|---|---|---|
| Duldulao Narciso Sanchez | $525,000 | Ticor Title Company Of Ca | |
| Frisch Carl Nicholas | -- | None Available | |
| Frisch Carl N | $220,000 | Ticor Title Company | |
| Thuis Gwendolyn | $510,000 | Chicago Title |
Mortgage History
| Date | Status | Borrower | Loan Amount |
|---|---|---|---|
| Previous Owner | Duldulao Narciso Sanchez | $436,020 | |
| Previous Owner | Frisch Carl Nicholas | $228,800 | |
| Previous Owner | Frisch Carl Nicholas | $247,200 | |
| Previous Owner | Frisch Carl N | $214,423 | |
| Previous Owner | Thuis Gwendolyn | $50,999 | |
| Previous Owner | Thuis Gwendolyn | $382,492 |
Property History
| Date | Event | Price | Change | Sq Ft Price |
|---|---|---|---|---|
| 01/22/2021 01/22/21 | Sold | $525,000 | +1.9% | $206 / Sq Ft |
| 12/03/2020 12/03/20 | Pending | -- | -- | -- |
| 11/19/2020 11/19/20 | Price Changed | $515,000 | 0.0% | $202 / Sq Ft |
| 11/19/2020 11/19/20 | For Sale | $515,000 | +2.0% | $202 / Sq Ft |
| 10/12/2020 10/12/20 | Pending | -- | -- | -- |
| 10/01/2020 10/01/20 | For Sale | $505,000 | +129.5% | $198 / Sq Ft |
| 05/18/2012 05/18/12 | Sold | $220,000 | +2.3% | $86 / Sq Ft |
| 11/02/2011 11/02/11 | Pending | -- | -- | -- |
| 10/01/2011 10/01/11 | For Sale | $215,000 | -- | $84 / Sq Ft |
Tax History Compared to Growth
Tax History
| Year | Tax Paid | Tax Assessment Tax Assessment Total Assessment is a certain percentage of the fair market value that is determined by local assessors to be the total taxable value of land and additions on the property. | Land | Improvement |
|---|---|---|---|---|
| 2023 | $9,028 | $546,210 | $135,252 | $410,958 |
| 2022 | $8,718 | $535,500 | $132,600 | $402,900 |
| 2021 | $5,756 | $255,278 | $69,619 | $185,659 |
| 2020 | $5,669 | $252,662 | $68,906 | $183,756 |
| 2019 | $5,560 | $247,708 | $67,555 | $180,153 |
| 2018 | $5,453 | $242,852 | $66,231 | $176,621 |
| 2017 | $5,348 | $238,091 | $64,933 | $173,158 |
| 2016 | $5,201 | $233,423 | $63,660 | $169,763 |
| 2015 | $5,114 | $229,918 | $62,704 | $167,214 |
| 2014 | $4,985 | $225,417 | $61,477 | $163,940 |
Agents Affiliated with this Home
-

Seller's Agent in 2021
Dan Summers
NON-MEMBER/NBA or BTERM OFFICE
(951) 522-7552
3 in this area
36 Total Sales
-
R
Seller Co-Listing Agent in 2021
Richelle Smith Summers
Big Block Realty
-
P
Buyer's Agent in 2021
Pallavi Shah
Century 21 Mission-Bishop Real Estate
-
Jeanie Alfafara Laszuk

Buyer's Agent in 2021
Jeanie Alfafara Laszuk
Professional Realty Services
(760) 402-1972
1 in this area
35 Total Sales
-
D
Seller's Agent in 2012
Doreen McKee
Metro Property Solutions
Map
Source: California Regional Multiple Listing Service (CRMLS)
MLS Number: SW20200474
APN: 376-450-002
- 35865 Nonnie Dr
- 23358 Platinum Ct
- 23340 Rhinestone Ct
- 23491 Crystal Way
- 36088 Madora Dr
- 36238 Trail Creek Cir
- 23825 Lancer Ct
- 35709 Susan Dr
- 22982 Teil Glen Rd
- 0 Hidden Springs Rd Unit SW18253519
- 22912 Delca Ln
- 23102 Trillium Dr
- 23790 Doheny Cir
- 32037 Rock Elm Dr
- 22811 Rolling Brook Ln
- 22956 Akwo Cir
- 0 Clinton Keith Rd Unit IV24239320
- 23662 Peggy Ln
- 35586 Wanki Ave
- 32118 Bayberry Rd
- 35953 Lexi Ln
- 35913 Nonnie Dr
- 35965 Lexi Ln
- 35901 Nonnie Dr
- 35946 Banyan Rim Dr
- 35934 Banyan Rim Dr
- 35958 Banyan Rim Dr
- 35960 Lexi Ln
- 35922 Banyan Rim Dr
- 35889 Nonnie Dr
- 35920 Nonnie Dr
- 35908 Nonnie Dr
- 35972 Lexi Ln
- 35970 Banyan Rim Dr
- 35948 Lexi Ln
- 35910 Banyan Rim Dr
- 35984 Lexi Ln
- 35884 Nonnie Dr
- 35877 Nonnie Dr
- 35982 Banyan Rim Dr

