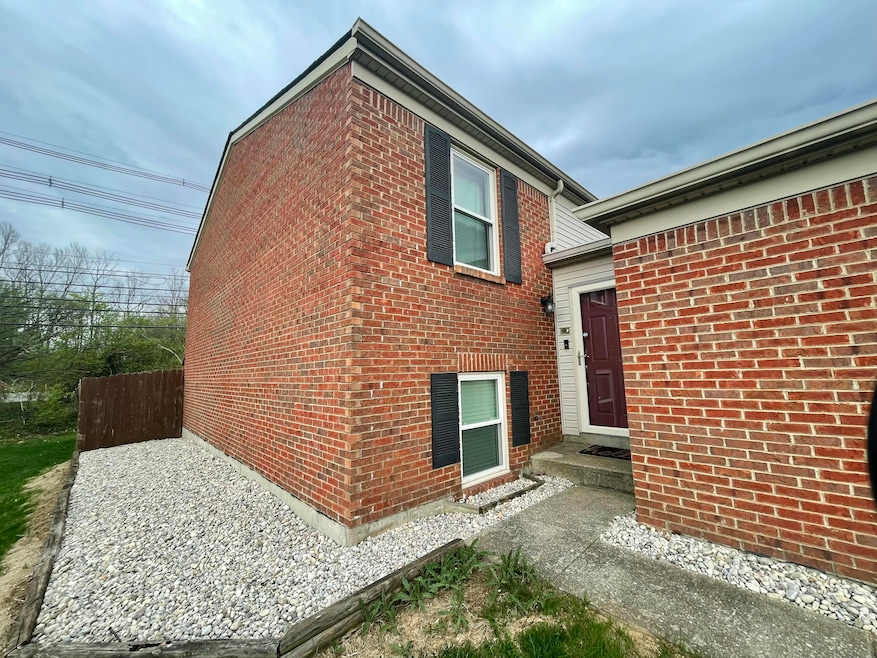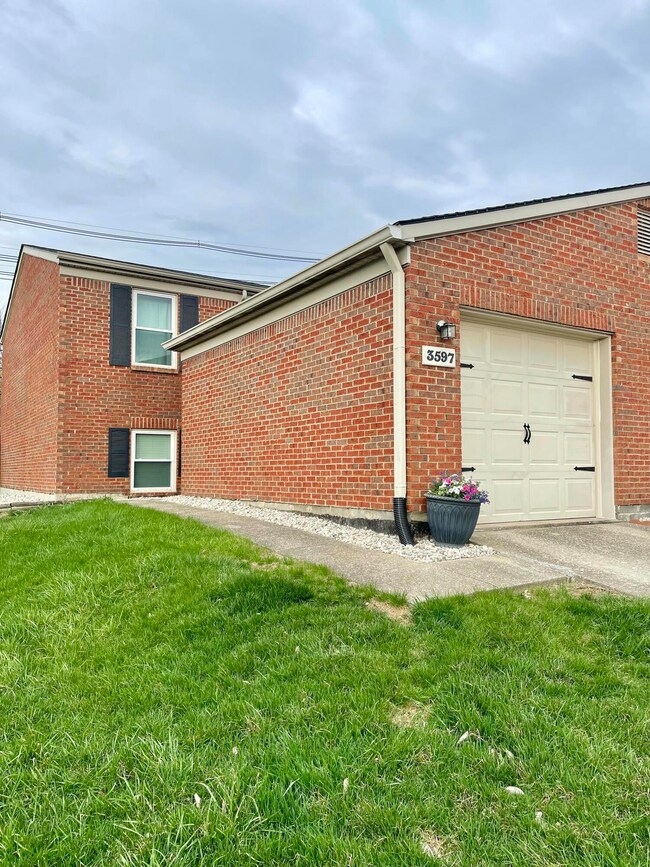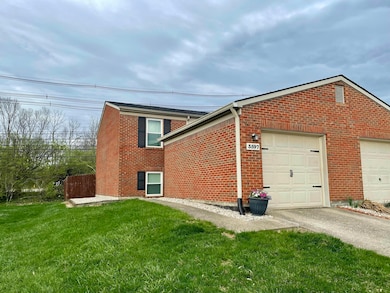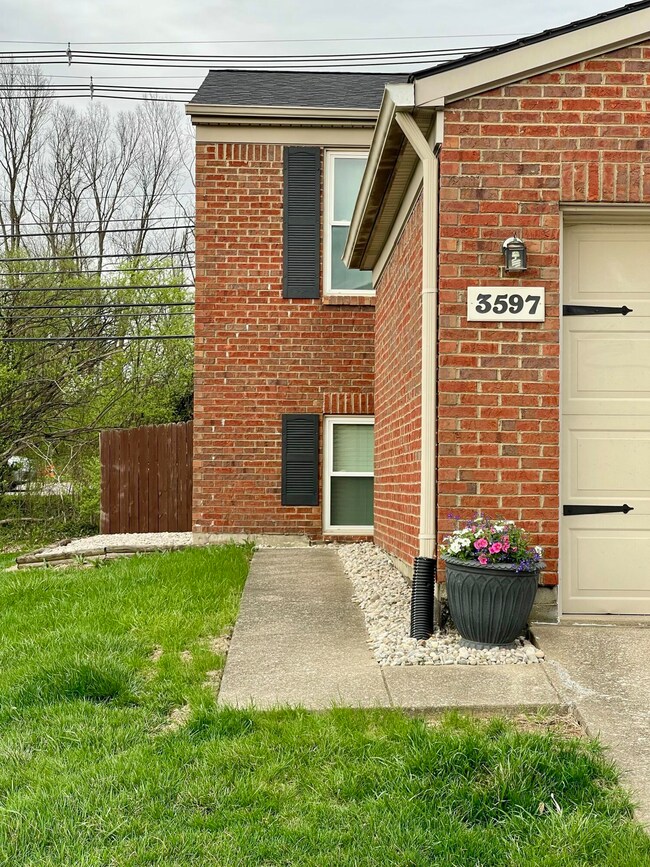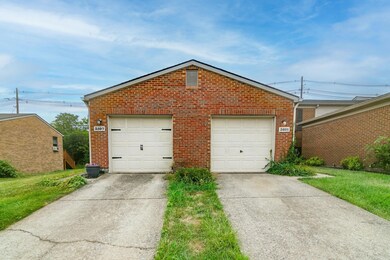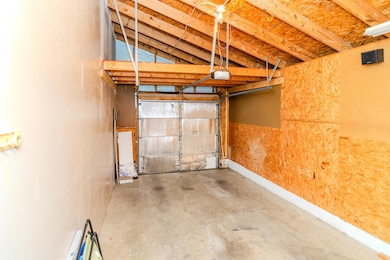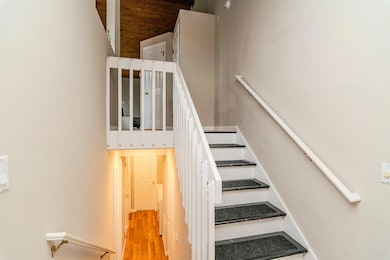
3597 Squires Woods Way Lexington, KY 40515
Boone Creek East NeighborhoodHighlights
- Deck
- Neighborhood Views
- Eat-In Kitchen
- Brenda Cowan Elementary School Rated A-
- 1 Car Attached Garage
- Brick Veneer
About This Home
As of May 2025This lovely two bedroom townhome is in a convenient location just off Richmond Road and close to Man O' War. It features an open concept living room and eat-in kitchen. Stained, vaulted wood ceilings not only add beauty to these rooms, but they create an atmosphere of warmth that is perfectly paired with the corner fireplace. Sliding doors in the living room lead out to the deck that includes a handy storage closet and stairs that lead down to the fully fenced in yard. Downstairs are two spacious bedrooms along with.a full bath, laundry closet and utility closet. The garage includes a loft area that is great for storage. Updates to the home include a new HVAC that was installed in May, 2023, and the roof was replaced in April, 2024. Home is being sold as is with inspections welcome.
Townhouse Details
Home Type
- Townhome
Est. Annual Taxes
- $2,083
Year Built
- Built in 1997
Lot Details
- 3,929 Sq Ft Lot
- Privacy Fence
HOA Fees
- $145 Monthly HOA Fees
Parking
- 1 Car Attached Garage
- Front Facing Garage
- Garage Door Opener
- Driveway
Home Design
- Split Foyer
- Split Level Home
- Brick Veneer
- Slab Foundation
- Shingle Roof
Interior Spaces
- Multi-Level Property
- Wood Burning Fireplace
- Window Screens
- Entrance Foyer
- Living Room with Fireplace
- Neighborhood Views
- Finished Basement
- Basement Fills Entire Space Under The House
Kitchen
- Eat-In Kitchen
- Oven or Range
- Microwave
- Dishwasher
Flooring
- Laminate
- Tile
Bedrooms and Bathrooms
- 2 Bedrooms
Laundry
- Dryer
- Washer
Outdoor Features
- Deck
Schools
- Brenda Cowan Elementary School
- Edythe J. Hayes Middle School
- Not Applicable Middle School
- Henry Clay High School
Utilities
- Cooling Available
- Heat Pump System
- Electric Water Heater
Community Details
- Association fees include insurance, common area maintenance, trash collection, snow removal
- Squire Woods Subdivision
Listing and Financial Details
- Assessor Parcel Number 19348610
Ownership History
Purchase Details
Home Financials for this Owner
Home Financials are based on the most recent Mortgage that was taken out on this home.Purchase Details
Purchase Details
Home Financials for this Owner
Home Financials are based on the most recent Mortgage that was taken out on this home.Purchase Details
Home Financials for this Owner
Home Financials are based on the most recent Mortgage that was taken out on this home.Purchase Details
Home Financials for this Owner
Home Financials are based on the most recent Mortgage that was taken out on this home.Purchase Details
Similar Homes in Lexington, KY
Home Values in the Area
Average Home Value in this Area
Purchase History
| Date | Type | Sale Price | Title Company |
|---|---|---|---|
| Deed | $212,999 | Bluegrass Land Title | |
| Deed | $212,999 | Bluegrass Land Title | |
| Deed | $172,500 | -- | |
| Deed | $110,000 | -- | |
| Deed | $103,000 | -- | |
| Deed | $85,000 | -- | |
| Deed | $91,000 | -- |
Mortgage History
| Date | Status | Loan Amount | Loan Type |
|---|---|---|---|
| Open | $170,399 | New Conventional | |
| Closed | $170,399 | New Conventional | |
| Previous Owner | $94,000 | Unknown | |
| Previous Owner | $87,035 | Stand Alone Refi Refinance Of Original Loan | |
| Previous Owner | $86,487 | FHA | |
| Previous Owner | $82,450 | Unknown |
Property History
| Date | Event | Price | Change | Sq Ft Price |
|---|---|---|---|---|
| 05/01/2025 05/01/25 | Sold | $212,999 | +0.5% | $201 / Sq Ft |
| 04/01/2025 04/01/25 | Pending | -- | -- | -- |
| 04/01/2025 04/01/25 | For Sale | $212,000 | +92.7% | $200 / Sq Ft |
| 02/15/2019 02/15/19 | Sold | $110,000 | 0.0% | $105 / Sq Ft |
| 01/27/2019 01/27/19 | Pending | -- | -- | -- |
| 01/25/2019 01/25/19 | For Sale | $110,000 | -- | $105 / Sq Ft |
Tax History Compared to Growth
Tax History
| Year | Tax Paid | Tax Assessment Tax Assessment Total Assessment is a certain percentage of the fair market value that is determined by local assessors to be the total taxable value of land and additions on the property. | Land | Improvement |
|---|---|---|---|---|
| 2024 | $2,083 | $172,500 | $0 | $0 |
| 2023 | $2,083 | $172,500 | $0 | $0 |
| 2022 | $1,649 | $132,300 | $0 | $0 |
| 2021 | $1,371 | $110,000 | $0 | $0 |
| 2020 | $1,371 | $110,000 | $0 | $0 |
| 2019 | $1,371 | $110,000 | $0 | $0 |
| 2018 | $1,284 | $103,000 | $0 | $0 |
| 2017 | $1,009 | $85,000 | $0 | $0 |
| 2015 | $1,089 | $91,000 | $0 | $0 |
| 2014 | $1,089 | $91,000 | $0 | $0 |
| 2012 | $1,089 | $100,000 | $0 | $0 |
Agents Affiliated with this Home
-
Garnet Hinkle

Seller's Agent in 2025
Garnet Hinkle
The Agency
(859) 230-7265
2 in this area
13 Total Sales
-
Jennifer Blauvelt-carter

Buyer's Agent in 2025
Jennifer Blauvelt-carter
The Brokerage
(606) 923-3328
8 in this area
84 Total Sales
-
Robin Jones

Seller's Agent in 2019
Robin Jones
Keller Williams Legacy Group
(859) 661-2010
8 in this area
813 Total Sales
-
Catherine Wilson

Buyer's Agent in 2019
Catherine Wilson
Kentucky Land and Home
(502) 514-1209
94 Total Sales
Map
Source: ImagineMLS (Bluegrass REALTORS®)
MLS Number: 25005865
APN: 19348610
- 309 Lakebend Ct
- 572 Squires Cir
- 574 Squires Cir
- 576 Squires Cir
- 578 Squires Cir
- 580 Squires Cir
- 294 Lake Wales Dr
- 276 Squires Cir
- 332 S Eagle Creek Dr
- 3409 Bay Shoals Dr
- 640 Sunny Landing Trail
- 3402 Bay Shoals Dr
- 3413 Bay Shoals Dr
- 644 Sunny Landing Trail
- 452 Woodview Dr Unit A
- 3417 Bay Shoals Dr
- 3209 Elk Lake Ct
- 3421 Bay Shoals Dr
- 3422 Bay Shoals Dr
- 3861 Wentworth Place
