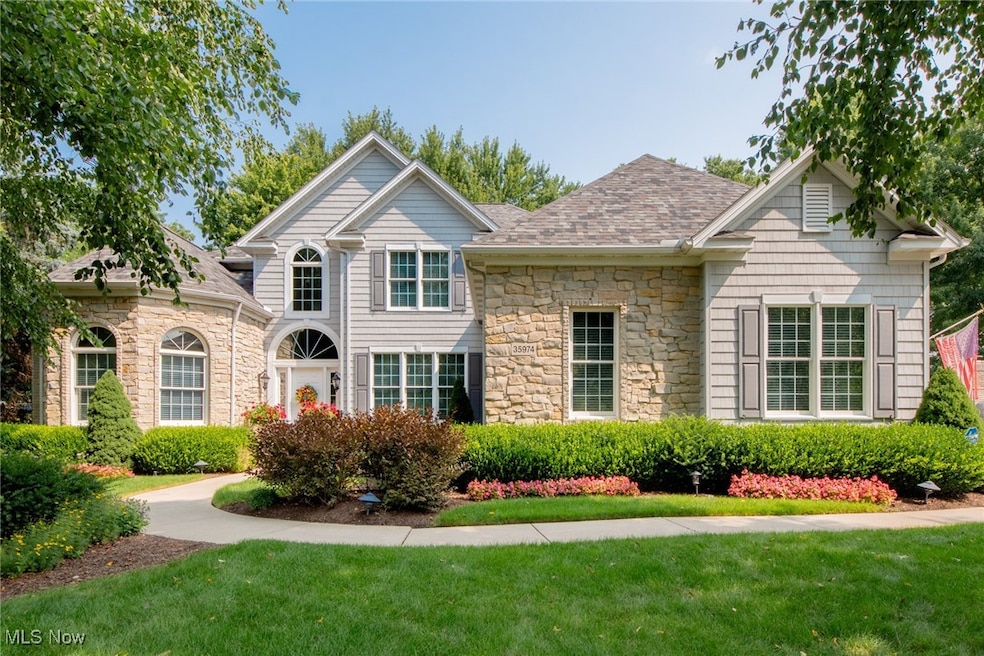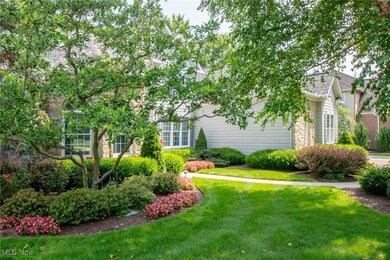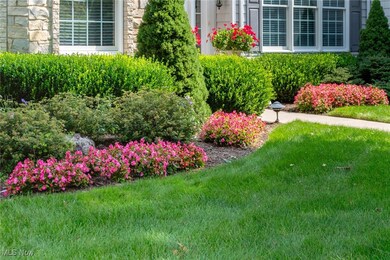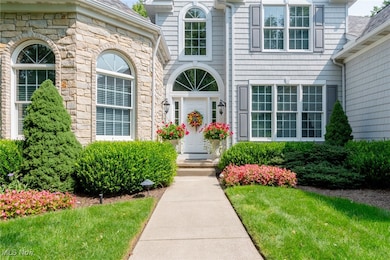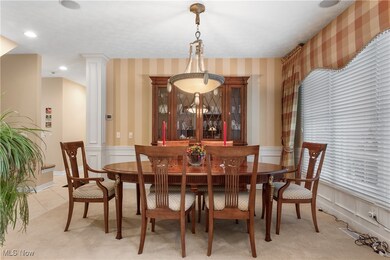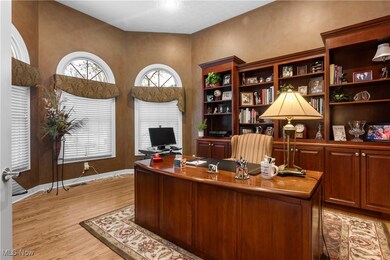This stunning custom-built home by Avon's renowned Galik Building Co. has been lovingly maintained by one family! Step inside to discover a bright vaulted living room, a formal dining area, an open-concept kitchen, and a convenient first-floor office. The spacious primary suite is also on the main floor and features a recently remodeled bathroom with elegant cultured marble (2020).
Upstairs, you'll find three additional bedrooms, a full bathroom, and an unfinished storage room, perfect for your customization needs. The partially finished basement, constructed with 13 blocks for added height, is plumbed for a full bath and features a secondary staircase leading to the oversized 3-car garage. This home has been thoughtfully updated with all the major items taken care of: a new roof in 2021, a new furnace and A/C in 2022, and a new double oven and microwave in 2022. The furnace offers three-zone heating and cooling, ensuring optimal comfort on the first floor, the primary suite, and upstairs. Additional features include a security system, sprinkler system, and whole-house vacuum for added convenience. Nestled in a friendly neighborhood within walking distance to the Metroparks and Avon Elementary School, this home also offers a hidden back route to Avon Commons, making it easy to skip the traffic. Move right into this immaculate family home and start making memories today!

