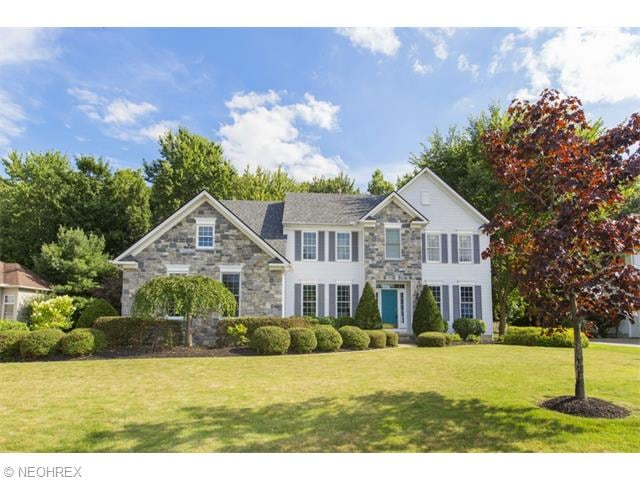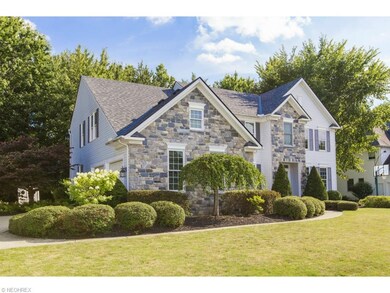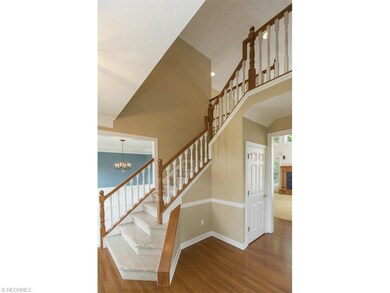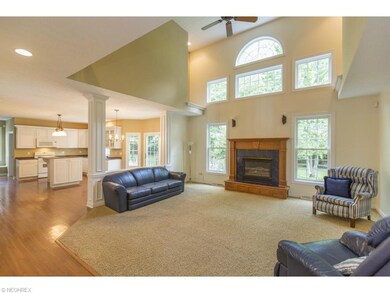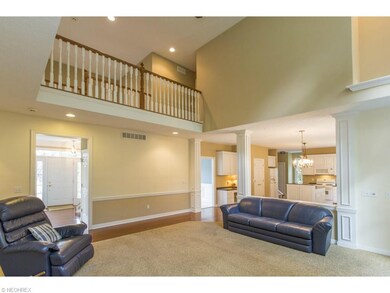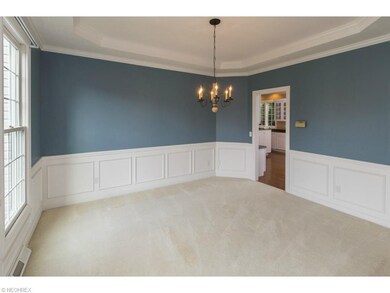
Estimated Value: $577,247 - $753,000
Highlights
- View of Trees or Woods
- Colonial Architecture
- 1 Fireplace
- Avon Heritage South Elementary School Rated A
- Wooded Lot
- 2 Car Direct Access Garage
About This Home
As of September 2014Prepare to be moved…into this fabulous 4 Br Colonial located in desirable subdivision in the heart of Avon. This home is loaded with plenty of upgrades that let you know you are not in a typical track built home! Open flowing floor plan with 9 foot ceilings on 1st floor. Spacious 2 story family room with fireplace. Convenient rear stair case lead to kitchen from second floor. Beautiful kitchen with granite counters crown molding, large island area for entertaining or prepping meals, walk in pantry and useful desk area. Wonderful patio of the kitchen overlooks the wooded private back yard that abuts Miller Park. Upgrades include; new roof 2012, central vac, Security system, whole house water filtration system and pre-wired for a generator. First floor full bath near the den could be an ideal in-law suite. Useful mud room area when you enter from the garage lead into kitchen and the first floor laundry. Great master suite with 2 walk-in closets. Master bath boast a garden tub, double sinks and granite counters. There are 3 spacious BR's on the 2nd fl plus a huge loft area. Extra stair case from garage to basement.
Last Agent to Sell the Property
Keller Williams Citywide License #390263 Listed on: 07/25/2014

Home Details
Home Type
- Single Family
Est. Annual Taxes
- $4,832
Year Built
- Built in 1998
Lot Details
- 0.56 Acre Lot
- Lot Dimensions are 100x242
- North Facing Home
- Sprinkler System
- Wooded Lot
HOA Fees
- $14 Monthly HOA Fees
Home Design
- Colonial Architecture
- Asphalt Roof
- Stone Siding
- Vinyl Construction Material
Interior Spaces
- 3,150 Sq Ft Home
- 2-Story Property
- Central Vacuum
- 1 Fireplace
- Views of Woods
Kitchen
- Built-In Oven
- Range
- Microwave
- Dishwasher
- Disposal
Bedrooms and Bathrooms
- 4 Bedrooms
Partially Finished Basement
- Basement Fills Entire Space Under The House
- Sump Pump
Home Security
- Home Security System
- Fire and Smoke Detector
Parking
- 2 Car Direct Access Garage
- Garage Drain
- Garage Door Opener
Outdoor Features
- Patio
- Porch
Utilities
- Forced Air Heating and Cooling System
- Humidifier
- Heating System Uses Gas
Community Details
- Association fees include property management
- Arbor Acres Community
Listing and Financial Details
- Assessor Parcel Number 04-00-015-112-006
Ownership History
Purchase Details
Purchase Details
Similar Homes in Avon, OH
Home Values in the Area
Average Home Value in this Area
Purchase History
| Date | Buyer | Sale Price | Title Company |
|---|---|---|---|
| Hogle Sally E | -- | None Available | |
| Hogle Thomas W | $57,000 | Lorain County Title Co Inc |
Mortgage History
| Date | Status | Borrower | Loan Amount |
|---|---|---|---|
| Previous Owner | Patterson Joseph S | $49,000 | |
| Previous Owner | Patterson Joseph S | $290,000 | |
| Previous Owner | Patterson Ii Joseph S | $95,900 | |
| Previous Owner | Hogle Thomas W | $104,300 | |
| Previous Owner | Hogle Thomas W | $132,500 | |
| Previous Owner | Hogle Thomas W | $85,000 | |
| Previous Owner | Hogle Thomas W | $164,000 |
Property History
| Date | Event | Price | Change | Sq Ft Price |
|---|---|---|---|---|
| 09/30/2014 09/30/14 | Sold | $357,500 | -3.4% | $113 / Sq Ft |
| 08/14/2014 08/14/14 | Pending | -- | -- | -- |
| 07/25/2014 07/25/14 | For Sale | $370,000 | -- | $117 / Sq Ft |
Tax History Compared to Growth
Tax History
| Year | Tax Paid | Tax Assessment Tax Assessment Total Assessment is a certain percentage of the fair market value that is determined by local assessors to be the total taxable value of land and additions on the property. | Land | Improvement |
|---|---|---|---|---|
| 2024 | $8,260 | $167,927 | $43,750 | $124,177 |
| 2023 | $7,331 | $132,524 | $31,640 | $100,884 |
| 2022 | $7,262 | $132,524 | $31,640 | $100,884 |
| 2021 | $7,277 | $132,524 | $31,640 | $100,884 |
| 2020 | $6,862 | $117,280 | $28,000 | $89,280 |
| 2019 | $6,721 | $117,280 | $28,000 | $89,280 |
| 2018 | $6,227 | $117,280 | $28,000 | $89,280 |
| 2017 | $5,242 | $91,970 | $23,700 | $68,270 |
| 2016 | $5,303 | $91,970 | $23,700 | $68,270 |
| 2015 | $5,356 | $91,970 | $23,700 | $68,270 |
| 2014 | $4,806 | $91,970 | $23,700 | $68,270 |
| 2013 | $4,832 | $91,970 | $23,700 | $68,270 |
Agents Affiliated with this Home
-
Ed Huck

Seller's Agent in 2014
Ed Huck
Keller Williams Citywide
(216) 470-0802
63 in this area
1,386 Total Sales
-
Joan Cannon

Buyer's Agent in 2014
Joan Cannon
Howard Hanna
(440) 725-8836
1 in this area
31 Total Sales
Map
Source: MLS Now
MLS Number: 3639970
APN: 04-00-015-112-006
- 35317 Emory Dr
- 2999 Mapleview Ln
- 2461 Seton Dr
- 35800 Detroit Rd
- 35150 Emory Dr
- 35146 Saddle Creek
- 2174 Southampton Ln
- 36850 Bauerdale Dr
- 36833 Bauerdale Dr
- 2227 Langford Ln
- 1881 Center Rd
- 2201 Langford Ln Unit 105
- 1806 Center Rd
- 3283 Truxton Place
- 2735 Elizabeth St
- 3181 Jaycox Rd
- 2138 Lake Pointe Dr
- 2130 Clifton Way
- 1912 Pembrooke Ln
- 2058 Reserve Ct Unit 25
- 35977 Falcon Crest Ave
- 35979 Falcon Crest Ave
- 35975 Falcon Crest Ave
- 35981 Falcon Crest Ave
- 35973 Falcon Crest Ave
- 35978 Falcon Crest Ave
- 35976 Falcon Crest Ave
- 35980 Falcon Crest Ave
- 35983 Falcon Crest Ave
- 35982 Falcon Crest Ave
- 35971 Falcon Crest Ave
- 35972 Falcon Crest Ave
- 35984 Falcon Crest Ave
- 35941 Ithaca Dr
- 35973 Ithaca Dr
- 35985 Falcon Crest Ave
- 35909 Ithaca Dr
- 35975 Ithaca Dr
- 35969 Falcon Crest Ave
- 35877 Ithaca Dr
