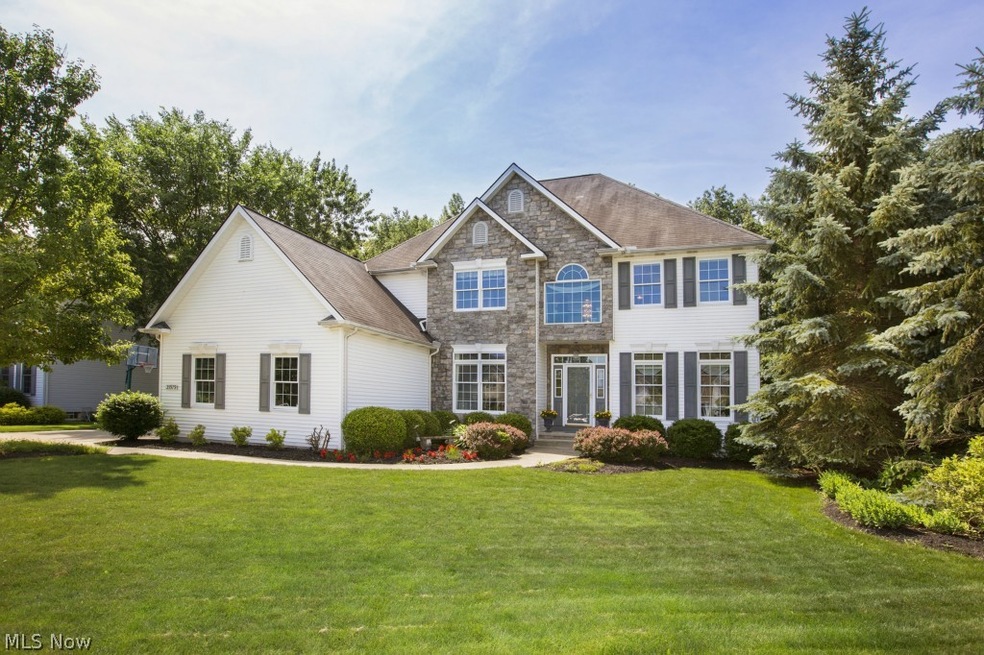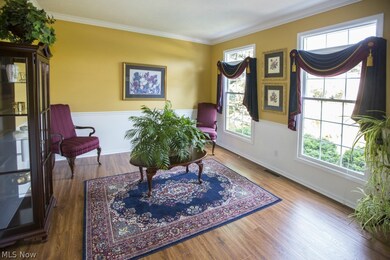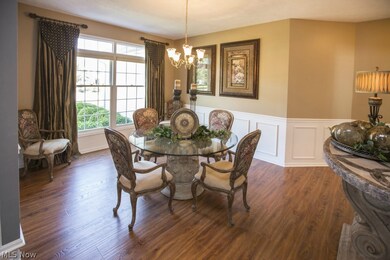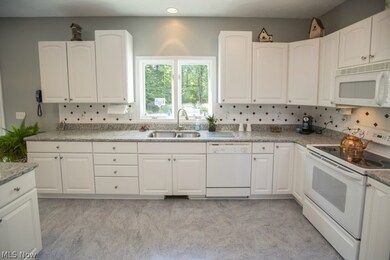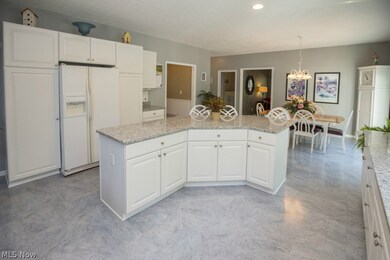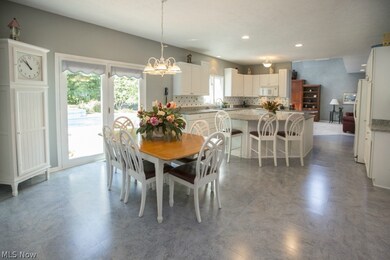
Estimated Value: $589,000 - $778,000
Highlights
- Colonial Architecture
- 1 Fireplace
- 3 Car Attached Garage
- Avon Heritage South Elementary School Rated A
- No HOA
- Views
About This Home
As of August 2015Prepare to be Moved!...Into your Avon dream come true. Whether outside enjoying a refreshing summer dip in the pool or inside relaxing in front of the fire on a winter evening, this stunning colonial will be the house you’ve dreamed of. Flanking the front foyer, formal living & dining rooms will have you anticipating holiday dinners & parties. Rich tones and classic wainscoting will lend an elegant touch to your gatherings. The open, airy eat-in kitchen will be the star of the show with space for all to gather around the table or have a seat at the island breakfast bar. Gorgeous granite counters & crisp white cabinets will bring out your inner master chef. Home office/den adjacent to the dining area. A few steps off the kitchen is the two-story family room with soaring stone fireplace. And no, you’re not dreaming – French doors on either side of the see-thru fireplace transport you instantly from rustic lodge to sunny shore in the Sunroom! What a perfect place to catch up on a good book (or a nap!) Upstairs find the Master Suite you’ve been longing for, complete with Jacuzzi tub. Three additional bedrooms & full bath plus loft area over the family room mean all the space you’ve been hoping for! “Rec room” hardly begins to describe the fun that awaits on the lower level, with a bar/kitchen, additional office, full bath & loads of storage. NOW imagine relaxing by the pool...Come see it today and you'll know that dreams really can come true!
Home Details
Home Type
- Single Family
Est. Annual Taxes
- $6,186
Year Built
- Built in 1997
Lot Details
- 0.56 Acre Lot
- Lot Dimensions are 100x242
Parking
- 3 Car Attached Garage
- Garage Door Opener
Home Design
- Colonial Architecture
- Fiberglass Roof
- Asphalt Roof
- Vinyl Siding
Interior Spaces
- 2-Story Property
- 1 Fireplace
- Property Views
Kitchen
- Range
- Microwave
- Dishwasher
Bedrooms and Bathrooms
- 4 Bedrooms
- 3.5 Bathrooms
Laundry
- Dryer
- Washer
Finished Basement
- Basement Fills Entire Space Under The House
- Sump Pump
Outdoor Features
- Patio
Utilities
- Forced Air Heating and Cooling System
- Heating System Uses Gas
Community Details
- No Home Owners Association
- Arbor Acres Subdivision
Listing and Financial Details
- Assessor Parcel Number 04-00-015-112-005
Ownership History
Purchase Details
Home Financials for this Owner
Home Financials are based on the most recent Mortgage that was taken out on this home.Purchase Details
Similar Homes in Avon, OH
Home Values in the Area
Average Home Value in this Area
Purchase History
| Date | Buyer | Sale Price | Title Company |
|---|---|---|---|
| Scharff Scott David | $455,500 | None Available |
Mortgage History
| Date | Status | Borrower | Loan Amount |
|---|---|---|---|
| Open | Scharff Scott David | $388,200 | |
| Closed | Scharff Scott David | $417,000 | |
| Previous Owner | Nieman Kevin M | $251,700 |
Property History
| Date | Event | Price | Change | Sq Ft Price |
|---|---|---|---|---|
| 08/07/2015 08/07/15 | Sold | $455,500 | -2.0% | $128 / Sq Ft |
| 06/30/2015 06/30/15 | Pending | -- | -- | -- |
| 06/21/2015 06/21/15 | For Sale | $465,000 | -- | $131 / Sq Ft |
Tax History Compared to Growth
Tax History
| Year | Tax Paid | Tax Assessment Tax Assessment Total Assessment is a certain percentage of the fair market value that is determined by local assessors to be the total taxable value of land and additions on the property. | Land | Improvement |
|---|---|---|---|---|
| 2024 | $11,890 | $241,798 | $43,750 | $198,048 |
| 2023 | $9,736 | $175,942 | $31,640 | $144,302 |
| 2022 | $9,644 | $175,942 | $31,640 | $144,302 |
| 2021 | $9,664 | $175,942 | $31,640 | $144,302 |
| 2020 | $9,112 | $155,700 | $28,000 | $127,700 |
| 2019 | $8,926 | $155,700 | $28,000 | $127,700 |
| 2018 | $7,188 | $155,700 | $28,000 | $127,700 |
| 2017 | $6,105 | $106,970 | $23,700 | $83,270 |
| 2016 | $6,176 | $106,970 | $23,700 | $83,270 |
| 2015 | $6,237 | $106,970 | $23,700 | $83,270 |
| 2014 | $6,186 | $106,970 | $23,700 | $83,270 |
| 2013 | $6,219 | $106,970 | $23,700 | $83,270 |
Agents Affiliated with this Home
-
Ed Huck

Seller's Agent in 2015
Ed Huck
Keller Williams Citywide
(216) 470-0802
63 in this area
1,387 Total Sales
-
Jenny Strasser
J
Buyer Co-Listing Agent in 2015
Jenny Strasser
Keller Williams Citywide
3 in this area
67 Total Sales
Map
Source: MLS Now
MLS Number: 3703385
APN: 04-00-015-112-005
- 35317 Emory Dr
- 2999 Mapleview Ln
- 2461 Seton Dr
- 0 Detroit Rd Unit 5098540
- 0 Detroit Rd Unit 5090789
- 35146 Saddle Creek
- 35150 Emory Dr
- 2174 Southampton Ln
- 36850 Bauerdale Dr
- 36833 Bauerdale Dr
- 1881 Center Rd
- 2227 Langford Ln
- 2201 Langford Ln Unit 105
- 1806 Center Rd
- 3283 Truxton Place
- 2735 Elizabeth St
- 3181 Jaycox Rd
- 2130 Clifton Way
- 1912 Pembrooke Ln
- 2058 Reserve Ct Unit 25
- 35979 Falcon Crest Ave
- 35981 Falcon Crest Ave
- 35977 Falcon Crest Ave
- 35975 Falcon Crest Ave
- 35983 Falcon Crest Ave
- 35980 Falcon Crest Ave
- 35978 Falcon Crest Ave
- 35982 Falcon Crest Ave
- 35973 Falcon Crest Ave
- 35985 Falcon Crest Ave
- 35976 Falcon Crest Ave
- 35984 Falcon Crest Ave
- 35986 Falcon Crest Ave
- 35971 Falcon Crest Ave
- 35987 Falcon Crest Ave
- 35975 Ithaca Dr
- 35973 Ithaca Dr
- 35941 Ithaca Dr
- 35972 Falcon Crest Ave
- 35909 Ithaca Dr
