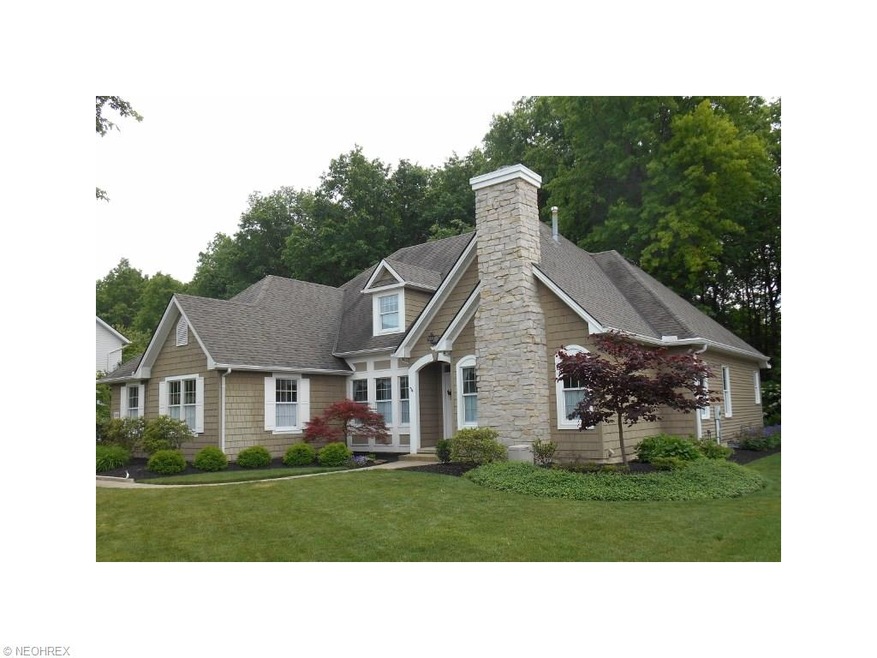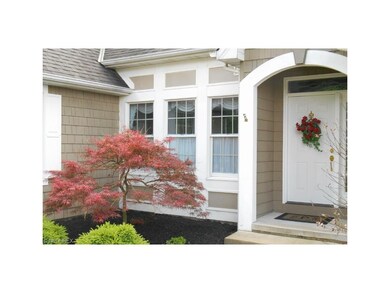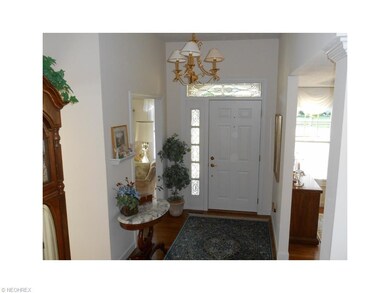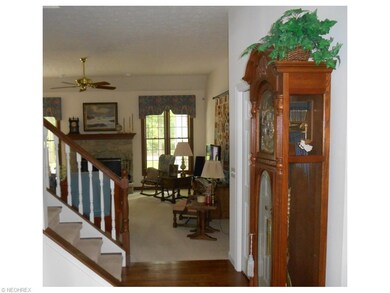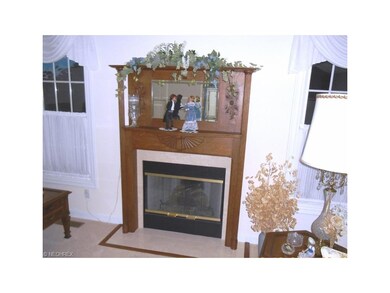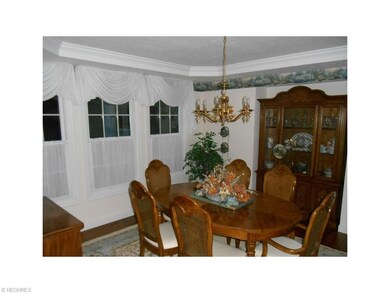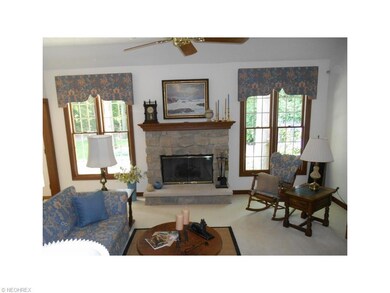
Estimated Value: $570,956 - $713,000
Highlights
- View of Trees or Woods
- Cape Cod Architecture
- 1 Fireplace
- Avon Heritage South Elementary School Rated A
- Wooded Lot
- Porch
About This Home
As of October 2014A unique, one of a kind, cottage style home is located on a beautiful 1/2 acre wooded lot backing on the Miller Nature Preserve. This home offers a peaceful retreat while being accessible to I90, Avon Commons, and other local attractions. The Cape Cod original design compliments its natural surroundings with a Lake Erie gray limestone chimney, cedar shake shingles, and stone patio and walks leading to a hydrangea draped arbor. Inside, the foyer sparkles with sunshine washed through leaded imported glass sidelights and transom. The home has four bedrooms with a master on main, finished in place hardwood floors, exotic granite, one stone fireplace and one antique fireplace. The overall feeling of quality continues with Anderson windows, premium trim package, large walk in pantry, oversized two car garage, and partially finished basement with full bath accessed from two staircases. This home cannot be found anywhere else in Avon. Call for an appointment today!
Non-Member Non-Member
Non-Member License #9999 Listed on: 07/23/2014
Home Details
Home Type
- Single Family
Est. Annual Taxes
- $5,289
Year Built
- Built in 1998
Lot Details
- 0.51 Acre Lot
- Lot Dimensions are 102x217
- Street terminates at a dead end
- North Facing Home
- Sprinkler System
- Wooded Lot
HOA Fees
- $14 Monthly HOA Fees
Property Views
- Woods
- Park or Greenbelt
Home Design
- Cape Cod Architecture
- Asphalt Roof
- Stone Siding
- Cedar
- Vinyl Construction Material
Interior Spaces
- 2,900 Sq Ft Home
- 2-Story Property
- 1 Fireplace
- Partially Finished Basement
- Sump Pump
Kitchen
- Built-In Oven
- Cooktop
- Microwave
- Dishwasher
- Disposal
Bedrooms and Bathrooms
- 4 Bedrooms
Home Security
- Home Security System
- Carbon Monoxide Detectors
- Fire and Smoke Detector
Parking
- 2 Car Attached Garage
- Garage Drain
- Garage Door Opener
Eco-Friendly Details
- Electronic Air Cleaner
Outdoor Features
- Patio
- Porch
Utilities
- Forced Air Heating and Cooling System
- Humidifier
- Heating System Uses Gas
Listing and Financial Details
- Assessor Parcel Number 04-00-015-112-003
Community Details
Overview
- Association fees include insurance, landscaping
- Arbor Acres Community
Amenities
- Shops
Ownership History
Purchase Details
Purchase Details
Home Financials for this Owner
Home Financials are based on the most recent Mortgage that was taken out on this home.Purchase Details
Purchase Details
Home Financials for this Owner
Home Financials are based on the most recent Mortgage that was taken out on this home.Purchase Details
Home Financials for this Owner
Home Financials are based on the most recent Mortgage that was taken out on this home.Similar Homes in Avon, OH
Home Values in the Area
Average Home Value in this Area
Purchase History
| Date | Buyer | Sale Price | Title Company |
|---|---|---|---|
| Molly S Richeson Living Trust | -- | Verhosek Carmen | |
| Perrin Jane C | -- | First Title & Escrow | |
| Perrin Jane C | -- | None Available | |
| Perrin R Clark | -- | -- | |
| Perrin R Clark | $323,500 | Midland Title |
Mortgage History
| Date | Status | Borrower | Loan Amount |
|---|---|---|---|
| Previous Owner | Perrin Jane C | $189,616 | |
| Previous Owner | Perrin Jane C | $189,500 | |
| Previous Owner | Perrin R Clark | $205,600 | |
| Previous Owner | Perrin R Clark | $50,000 | |
| Previous Owner | Perrin R Clark | $210,000 |
Property History
| Date | Event | Price | Change | Sq Ft Price |
|---|---|---|---|---|
| 10/01/2014 10/01/14 | Sold | $370,000 | -3.9% | $128 / Sq Ft |
| 08/01/2014 08/01/14 | Pending | -- | -- | -- |
| 07/23/2014 07/23/14 | For Sale | $385,000 | -- | $133 / Sq Ft |
Tax History Compared to Growth
Tax History
| Year | Tax Paid | Tax Assessment Tax Assessment Total Assessment is a certain percentage of the fair market value that is determined by local assessors to be the total taxable value of land and additions on the property. | Land | Improvement |
|---|---|---|---|---|
| 2024 | $8,361 | $179,883 | $43,750 | $136,133 |
| 2023 | $7,110 | $137,704 | $31,640 | $106,064 |
| 2022 | $7,066 | $137,704 | $31,640 | $106,064 |
| 2021 | $7,081 | $137,704 | $31,640 | $106,064 |
| 2020 | $6,618 | $121,860 | $28,000 | $93,860 |
| 2019 | $6,482 | $121,860 | $28,000 | $93,860 |
| 2018 | $5,829 | $121,860 | $28,000 | $93,860 |
| 2017 | $5,652 | $107,910 | $23,700 | $84,210 |
| 2016 | $5,718 | $107,910 | $23,700 | $84,210 |
| 2015 | $6,284 | $107,910 | $23,700 | $84,210 |
| 2014 | $5,260 | $105,870 | $23,700 | $82,170 |
| 2013 | $5,289 | $99,840 | $23,700 | $76,140 |
Agents Affiliated with this Home
-
N
Buyer's Agent in 2014
Non-Member Non-Member
Non-Member
Map
Source: MLS Now
MLS Number: 3639373
APN: 04-00-015-112-003
- 2999 Mapleview Ln
- 35317 Emory Dr
- 2461 Seton Dr
- 35800 Detroit Rd
- 36850 Bauerdale Dr
- 36833 Bauerdale Dr
- 2174 Southampton Ln
- 35146 Saddle Creek
- 35150 Emory Dr
- 1881 Center Rd
- 2227 Langford Ln
- 3283 Truxton Place
- 2201 Langford Ln Unit 105
- 1806 Center Rd
- 2138 Lake Pointe Dr
- 3181 Jaycox Rd
- 2735 Elizabeth St
- 2130 Clifton Way
- 2058 Reserve Ct Unit 25
- 1912 Pembrooke Ln
- 35983 Falcon Crest Ave
- 35981 Falcon Crest Ave
- 35985 Falcon Crest Ave
- 35979 Falcon Crest Ave
- 35987 Falcon Crest Ave
- 35984 Falcon Crest Ave
- 35986 Falcon Crest Ave
- 35982 Falcon Crest Ave
- 35977 Falcon Crest Ave
- 35988 Falcon Crest Ave
- 35980 Falcon Crest Ave
- 35975 Falcon Crest Ave
- 35978 Falcon Crest Ave
- 35990 Falcon Crest Ave
- 35991 Falcon Crest Ave
- 35979 Ithaca Dr
- 35981 Ithaca Dr
- 35976 Falcon Crest Ave
- 35975 Ithaca Dr
- 35983 Ithaca Dr
