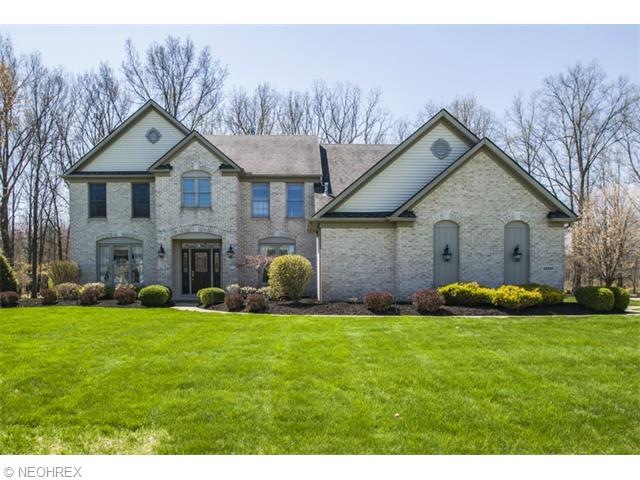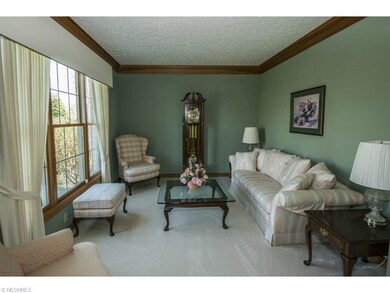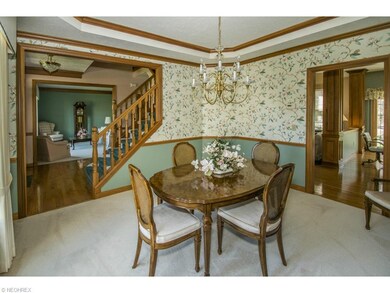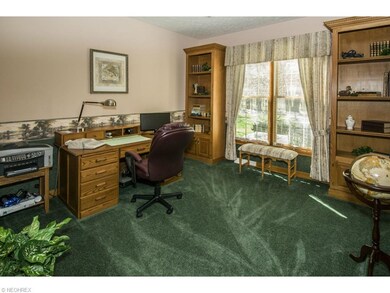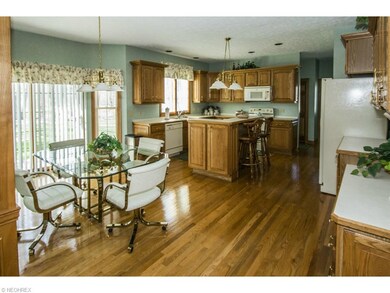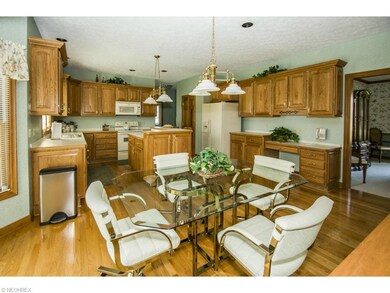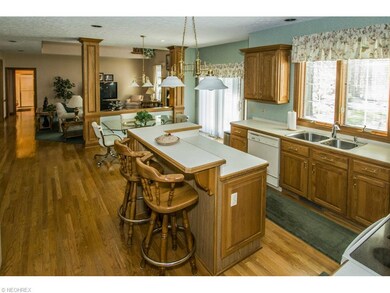
Estimated Value: $667,777 - $767,000
Highlights
- Colonial Architecture
- Deck
- 1 Fireplace
- Avon Heritage South Elementary School Rated A
- Wooded Lot
- 3 Car Attached Garage
About This Home
As of June 2015Meticulous Colonial in the desired “Arbor Acres” neighborhood is certain to impress! Custom built home offers bright, open layout... perfect for today's living. Spacious kitchen offers island, 3/4” hardwood floors and pantry... which opens to 2 story family / great room with fireplace. Formal living and dining rooms. 1st floor library / den with built-in bookshelves. 1st floor wash room... could be half bath or additional walk-in pantry. 4 bedrooms and 4 full baths. Master suite with vaulted ceiling, 2 walk-in closets and glamour bath with double vanity, whirlpool tub & stand up shower. Convenient 2nd floor laundry room. Dream basement is completely finished offering recreation room, wet bar, billiard room, exercise room, full bath, surround sound speakers (throughout home) and walk-out stairs... that leads up to the your extra deep 3 car heated & insulated garage with speakers & pull down stairs to attic storage. Sprinkler System. Brick patio overlooks private backyard which backs up to the Miller Nature Preserve... the perfect place to enjoy the outdoors. Call today.
Last Agent to Sell the Property
RE/MAX Real Estate Group License #376329 Listed on: 05/01/2015

Home Details
Home Type
- Single Family
Est. Annual Taxes
- $6,324
Year Built
- Built in 1998
Lot Details
- 0.53 Acre Lot
- Lot Dimensions are 129x180
- North Facing Home
- Wooded Lot
HOA Fees
- $14 Monthly HOA Fees
Home Design
- Colonial Architecture
- Brick Exterior Construction
- Asphalt Roof
- Vinyl Construction Material
Interior Spaces
- 3,112 Sq Ft Home
- 2-Story Property
- Sound System
- 1 Fireplace
Kitchen
- Range
- Microwave
- Dishwasher
- Disposal
Bedrooms and Bathrooms
- 4 Bedrooms
Laundry
- Dryer
- Washer
Finished Basement
- Basement Fills Entire Space Under The House
- Sump Pump
Parking
- 3 Car Attached Garage
- Heated Garage
- Garage Drain
- Garage Door Opener
Outdoor Features
- Deck
- Patio
Utilities
- Forced Air Heating and Cooling System
- Heating System Uses Gas
Community Details
- Association fees include landscaping
- Arbor Acres Community
Listing and Financial Details
- Assessor Parcel Number 04-00-015-112-001
Ownership History
Purchase Details
Home Financials for this Owner
Home Financials are based on the most recent Mortgage that was taken out on this home.Purchase Details
Purchase Details
Home Financials for this Owner
Home Financials are based on the most recent Mortgage that was taken out on this home.Similar Homes in Avon, OH
Home Values in the Area
Average Home Value in this Area
Purchase History
| Date | Buyer | Sale Price | Title Company |
|---|---|---|---|
| Bishop Mark E | $422,000 | None Available | |
| Wilson Marcella A | -- | Attorney | |
| Wilson Mark E | $298,800 | Midland Title |
Mortgage History
| Date | Status | Borrower | Loan Amount |
|---|---|---|---|
| Open | Bishop Mark E | $418,600 | |
| Closed | Bishop Mark E | $385,750 | |
| Closed | Bishop Mark E | $400,900 | |
| Previous Owner | Wilson Marcella A | $165,000 | |
| Previous Owner | Wilson Mark S | $102,400 | |
| Previous Owner | Wilson Mark E | $391,400 | |
| Previous Owner | Wilson Mark E | $341,900 | |
| Previous Owner | Wilson Mark S | $110,000 | |
| Previous Owner | Wilson Mark S | $178,500 | |
| Previous Owner | Wilson Mark S | $234,000 | |
| Previous Owner | Wilson Mark E | $72,000 |
Property History
| Date | Event | Price | Change | Sq Ft Price |
|---|---|---|---|---|
| 06/23/2015 06/23/15 | Sold | $422,000 | -1.8% | $136 / Sq Ft |
| 05/07/2015 05/07/15 | Pending | -- | -- | -- |
| 05/01/2015 05/01/15 | For Sale | $429,900 | -- | $138 / Sq Ft |
Tax History Compared to Growth
Tax History
| Year | Tax Paid | Tax Assessment Tax Assessment Total Assessment is a certain percentage of the fair market value that is determined by local assessors to be the total taxable value of land and additions on the property. | Land | Improvement |
|---|---|---|---|---|
| 2024 | $10,510 | $213,794 | $43,750 | $170,044 |
| 2023 | $9,541 | $172,470 | $31,640 | $140,830 |
| 2022 | $9,451 | $172,470 | $31,640 | $140,830 |
| 2021 | $9,470 | $172,470 | $31,640 | $140,830 |
| 2020 | $8,930 | $152,630 | $28,000 | $124,630 |
| 2019 | $8,747 | $152,630 | $28,000 | $124,630 |
| 2018 | $7,355 | $147,710 | $28,000 | $119,710 |
| 2017 | $6,866 | $120,440 | $23,700 | $96,740 |
| 2016 | $6,946 | $120,440 | $23,700 | $96,740 |
| 2015 | $6,377 | $120,440 | $23,700 | $96,740 |
| 2014 | -- | $109,500 | $23,700 | $85,800 |
| 2013 | $6,358 | $109,500 | $23,700 | $85,800 |
Agents Affiliated with this Home
-
Michael Atkinson

Seller's Agent in 2015
Michael Atkinson
RE/MAX
(440) 773-5577
19 in this area
235 Total Sales
-
Kristen Eiermann

Buyer's Agent in 2015
Kristen Eiermann
Howard Hanna
(440) 935-0993
47 in this area
254 Total Sales
Map
Source: MLS Now
MLS Number: 3706077
APN: 04-00-015-112-001
- 2999 Mapleview Ln
- 35317 Emory Dr
- 2461 Seton Dr
- 35800 Detroit Rd
- 36850 Bauerdale Dr
- 36833 Bauerdale Dr
- 2174 Southampton Ln
- 35146 Saddle Creek
- 35150 Emory Dr
- 1881 Center Rd
- 3283 Truxton Place
- 2227 Langford Ln
- 1806 Center Rd
- 2138 Lake Pointe Dr
- 2201 Langford Ln Unit 105
- 2130 Clifton Way
- 3181 Jaycox Rd
- 2735 Elizabeth St
- 2058 Reserve Ct Unit 25
- 0 Center Rd Unit 5043588
- 35987 Falcon Crest Ave
- 35985 Falcon Crest Ave
- 35991 Falcon Crest Ave
- 35983 Falcon Crest Ave
- 35988 Falcon Crest Ave
- 35990 Falcon Crest Ave
- 35986 Falcon Crest Ave
- 35993 Falcon Crest Ave
- 35981 Falcon Crest Ave
- 35992 Falcon Crest Ave
- 35984 Falcon Crest Ave
- 35995 Falcon Crest Ave
- 35979 Falcon Crest Ave
- 35994 Falcon Crest Ave
- 35982 Falcon Crest Ave
- 35985 Ithaca Dr
- 35987 Ithaca Dr
- 35983 Ithaca Dr
- 35989 Ithaca Dr
- 35981 Ithaca Dr
