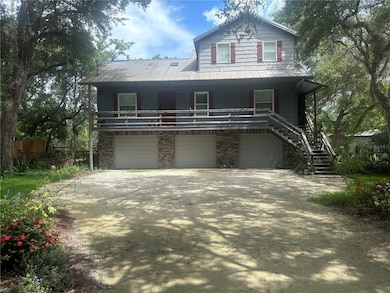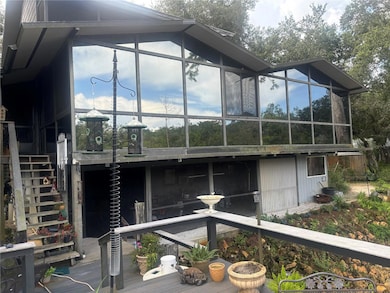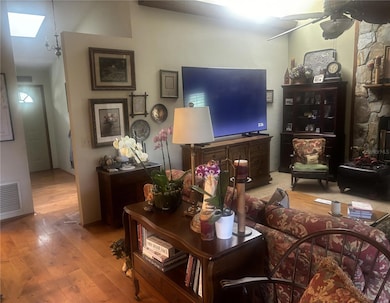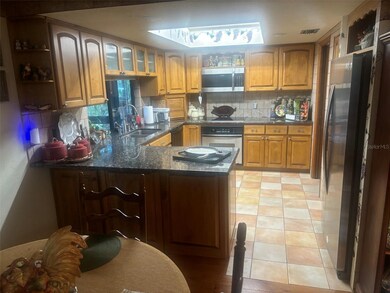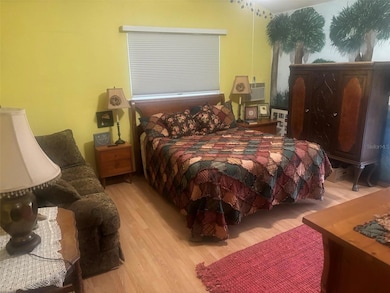3599 E Westcove Ct Dunnellon, FL 34434
Estimated payment $2,753/month
Highlights
- Boathouse
- Boat Lift
- Living Room with Fireplace
- River Access
- River View
- Cathedral Ceiling
About This Home
This one-of-a-kind property is awaiting its new owner to enjoy timeless Florida living and nature's beauty! Located on the scenic Withlacoochee River, an outstanding Florida water. Across the river you will find a treasured nature preserve named after Seminole leader, Halpata Tastanaki (Chief Alligator), and consisting of 8,164 acres, rich in natural resources and history. Public ownership ensures long-term protection and enhancement of ecosystems, wildlife, and history. Recreational activities include 13 miles of multi-use trails for hiking, horseback riding, and bicycling! A portion of the Withlacoochee State Forest named Two Mile Prairie is also nearby, and Rainbow Springs is within 20 minutes. This location on the river is attractive to users looking to experience a serene canoe/kayak ride or boat up and down the river fishing. A plentitude of wildlife frequents the river's edge for your pleasure!
The 3-story home is situated directly on the river with a 3-bay garbage/workshop, main living area, 2 bedrooms on the 2nd floor, and a spacious master suite and den/bedroom on the 3rd floor. There is also an elevated deck and large air-conditioned glass room to sit and watch the river pass by as you converse with family and friends. Situated between Ocala and Dunnellon, only minutes to shopping on SR 200 near On Top of the World and on US Hwy 41 in Dunnellon. The World Equestrian Center is only 20 miles away for horse enthusiasts and there are over 25 golf courses within 25 miles!
Listing Agent
ROBERTS REAL ESTATE INC Brokerage Phone: 352-351-0011 License #3560907 Listed on: 07/21/2025

Home Details
Home Type
- Single Family
Est. Annual Taxes
- $4,688
Year Built
- Built in 1989
Lot Details
- 7,363 Sq Ft Lot
- River Front
- Northeast Facing Home
- Mature Landscaping
- Property is zoned CLRMH
Parking
- 3 Car Attached Garage
- Driveway
Home Design
- Slab Foundation
- Metal Roof
- Stone Siding
Interior Spaces
- 1,770 Sq Ft Home
- 3-Story Property
- Cathedral Ceiling
- Ceiling Fan
- Stone Fireplace
- Gas Fireplace
- French Doors
- Sliding Doors
- Living Room with Fireplace
- Combination Dining and Living Room
- River Views
Kitchen
- Cooktop
- Recirculated Exhaust Fan
- Microwave
- Ice Maker
- Dishwasher
- Granite Countertops
- Solid Wood Cabinet
- Disposal
Flooring
- Wood
- Carpet
- Laminate
- Ceramic Tile
Bedrooms and Bathrooms
- 3 Bedrooms
- Primary Bedroom Upstairs
- Split Bedroom Floorplan
- Walk-In Closet
- 2 Full Bathrooms
Laundry
- Laundry Room
- Dryer
- Washer
Outdoor Features
- River Access
- Fishing Pier
- Rip-Rap
- Boat Lift
- Covered Boat Lift
- Boathouse
- Screened Patio
- Exterior Lighting
- Private Mailbox
- Porch
Schools
- Citrus Springs Elementar Elementary School
- Citrus Springs Middle School
- Lecanto High School
Utilities
- Central Heating and Cooling System
- Well
- Electric Water Heater
- Septic Tank
- Phone Available
- Cable TV Available
Community Details
- No Home Owners Association
- Withlacoochee Homes Subdivision
Listing and Financial Details
- Visit Down Payment Resource Website
- Legal Lot and Block 12 / C
- Assessor Parcel Number ALTKEY 1571197
Map
Home Values in the Area
Average Home Value in this Area
Tax History
| Year | Tax Paid | Tax Assessment Tax Assessment Total Assessment is a certain percentage of the fair market value that is determined by local assessors to be the total taxable value of land and additions on the property. | Land | Improvement |
|---|---|---|---|---|
| 2025 | $4,884 | $329,708 | $39,680 | $290,028 |
| 2024 | $1,875 | $318,184 | $39,680 | $278,504 |
| 2023 | $1,875 | $155,112 | $0 | $0 |
| 2022 | $1,754 | $150,594 | $0 | $0 |
| 2021 | $1,683 | $146,208 | $0 | $0 |
| 2020 | $1,621 | $202,330 | $39,680 | $162,650 |
| 2019 | $1,598 | $189,790 | $39,680 | $150,110 |
| 2018 | $1,569 | $160,903 | $39,680 | $121,223 |
| 2017 | $1,562 | $135,474 | $39,680 | $95,794 |
| 2016 | $1,578 | $132,688 | $39,680 | $93,008 |
| 2015 | $1,599 | $131,766 | $39,720 | $92,046 |
| 2014 | $1,631 | $130,720 | $45,126 | $85,594 |
Property History
| Date | Event | Price | List to Sale | Price per Sq Ft | Prior Sale |
|---|---|---|---|---|---|
| 10/07/2025 10/07/25 | Price Changed | $449,000 | -2.2% | $254 / Sq Ft | |
| 07/21/2025 07/21/25 | For Sale | $459,000 | -1.3% | $259 / Sq Ft | |
| 01/16/2024 01/16/24 | Sold | $465,000 | 0.0% | $263 / Sq Ft | View Prior Sale |
| 12/16/2023 12/16/23 | Pending | -- | -- | -- | |
| 11/13/2023 11/13/23 | Price Changed | $465,000 | -2.1% | $263 / Sq Ft | |
| 10/28/2023 10/28/23 | For Sale | $475,000 | -- | $268 / Sq Ft |
Purchase History
| Date | Type | Sale Price | Title Company |
|---|---|---|---|
| Warranty Deed | $100 | None Listed On Document | |
| Warranty Deed | $450,000 | Clear Choice Title | |
| Warranty Deed | $450,000 | Clear Choice Title | |
| Deed | $131,000 | -- | |
| Deed | $100 | -- | |
| Deed | $139,000 | -- | |
| Deed | $18,500 | -- | |
| Deed | $17,000 | -- |
Source: Stellar MLS
MLS Number: OM705283
APN: 19E-17S-23-0000-1B000-0120
- 3503 E Westcove Ct
- 3899 E Riverside Dr
- 3207 E Withlacoochee Trail
- 3984 E Riverside Dr
- 4114 E Camp Izzard Place
- 4036 E Seminole Ln
- 4096 E Seminole Ln
- 4140 E Riverside Dr
- 2975 E Withlacoochee Trail
- 1785 E Withlacoochee Trail
- 4619 E Withlacoochee Trail
- 7802 N Fairwind Loop
- 8123 N Yellowbird Ave
- 8387 N Yellowbird Ave
- 8265 N Yellowbird Ave
- 8409 N Yellowbird Ave
- 8352 N Yellowbird Ave
- 8374 N Yellowbird Ave
- 8330 N Yellowbird Ave
- 8264 N Orton Way
- 7146 N Carl G Rose Hwy
- 2514 W Lawrence Ct
- 7170 N Golden Point
- 6315 N Shorewood Dr
- 10057 N Athenia Dr
- 42 W Stockel Ln
- 8601 N Stern Way
- 13775 SW 115 Place Unit ID1331069P
- 238 W Ruska Place
- 13640 SW 114th Ln
- 13770 SW 113th Ln
- 13688 SW 113th Ln
- 9066 N Akola Way
- 8809 N Sandree Dr
- 9547 N Sandree Dr
- 9311 N Sherman Dr
- 9461 N Sandree Dr
- 8271 N Wakefield Dr
- 8419 N Inca Way
- 789 W Hallam Dr

