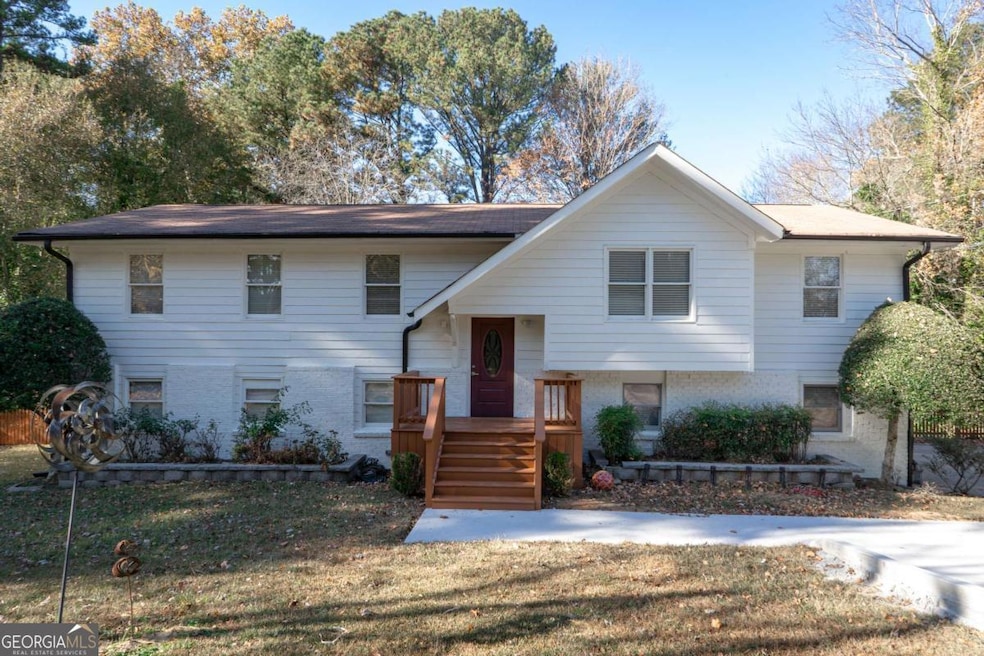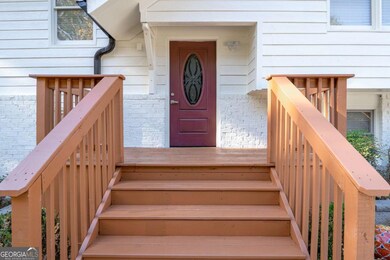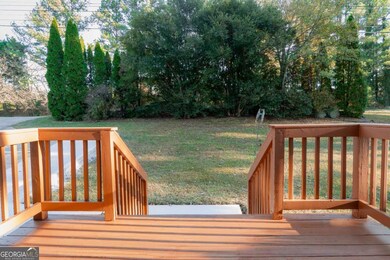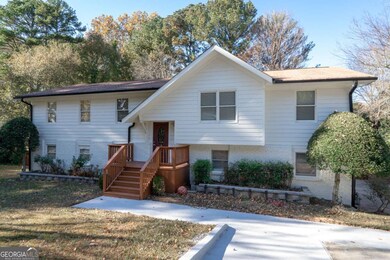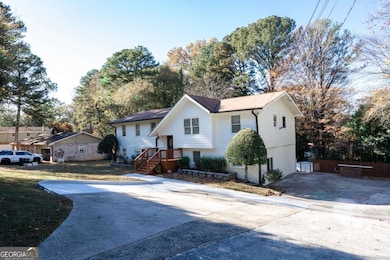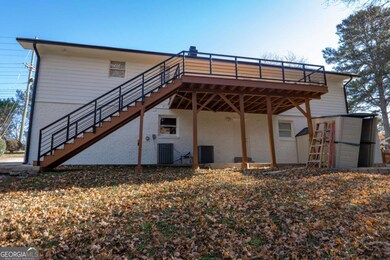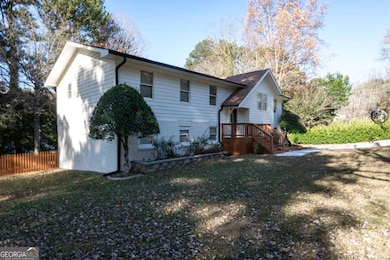3599 Lower Roswell Rd Unit 1 Marietta, GA 30068
Indian Hills Country Club Neighborhood
5
Beds
3.5
Baths
--
Sq Ft
0.27
Acres
Highlights
- A-Frame Home
- Deck
- Wood Flooring
- Eastvalley Elementary School Rated A-
- Private Lot
- Bonus Room
About This Home
Location Location Location , Desirable East cobb , Renovated Single Family home with a large flat back yard, 2 master bedrooms (1 in Each floor), Wheeler High school, min from shopping, parking for 4+ cars, Energy efficient appliances, 3 bedrooms on upper level and 2 bedrooms in lower level plus office room. must see home.
Listing Agent
Chapman Hall Realtors Brokerage Phone: 7708965660 License #283359 Listed on: 11/22/2025

Home Details
Home Type
- Single Family
Est. Annual Taxes
- $770
Year Built
- Built in 1971 | Remodeled
Lot Details
- 0.27 Acre Lot
- Back Yard Fenced
- Private Lot
- Cleared Lot
Parking
- 4 Parking Spaces
Home Design
- A-Frame Home
- Composition Roof
- Wood Siding
- Block Exterior
Interior Spaces
- 2-Story Property
- Ceiling Fan
- Double Pane Windows
- Family Room
- L-Shaped Dining Room
- Breakfast Room
- Bonus Room
- Dishwasher
- Laundry Room
Flooring
- Wood
- Carpet
- Tile
Bedrooms and Bathrooms
- Walk-In Closet
- In-Law or Guest Suite
Home Security
- Carbon Monoxide Detectors
- Fire and Smoke Detector
Eco-Friendly Details
- Energy-Efficient Appliances
- Energy-Efficient Windows
- Energy-Efficient Doors
Outdoor Features
- Deck
- Shed
Schools
- Eastvalley Elementary School
- East Cobb Middle School
- Wheeler High School
Utilities
- Central Heating and Cooling System
- Underground Utilities
- Cable TV Available
Listing and Financial Details
- Security Deposit $3,500
- 12-Month Min and 36-Month Max Lease Term
- $95 Application Fee
Community Details
Overview
- No Home Owners Association
- Cross Gates Subdivision
Pet Policy
- Call for details about the types of pets allowed
- Pet Deposit $500
Map
Source: Georgia MLS
MLS Number: 10650551
APN: 16-1195-0-028-0
Nearby Homes
- 104 Shareese Ct SE
- 16 Ancient Oak Ct NE
- 3511 Brookview Dr
- 3695 Fox Hills Dr SE
- 139 Shadowlake Ln SE
- 208 Indian Hills Trail
- 3365 Turtle Lake Dr SE
- 232 Lamplighter Ln SE
- 3344 Brookview Dr
- 253 Lamplighter Ln SE
- 220 Lamplighter Ct SE
- 3825 Creekview Dr NE
- 500 Ridgewater Dr
- 3863 Streamside Dr SE
- 3270 Brookview Dr
- 15 Vickwood Ct NE
- 3220 Birchfield Trace
- 3785 Lower Roswell Rd
- 3363 Somerset Trace SE
- 500 Ridgewater Dr
- 3228 Turtle Lake Dr SE
- 392 Greenfield Ct
- 455 Cove Dr NE Unit ID1019255P
- 3040 Clearbrook Dr
- 119 Woodlawn Dr NE
- 3239 Mill Chase Cir SE
- 2984 Blackberry Ln
- 2831 Olde Post Rd SE
- 673 Fairfield Dr Unit ID1019257P
- 3702 River Heights Crossing SE
- 4001 Riverlook Pkwy SE Unit 210
- 3281 Winthrop Cir
- 5668 River Heights Crossing SE Unit 5668
- 2006 Riverview Dr SE
- 460 Holt Rd NE
- 398 Woodhaven Trail NE
- 2431 Weatherford Ct
