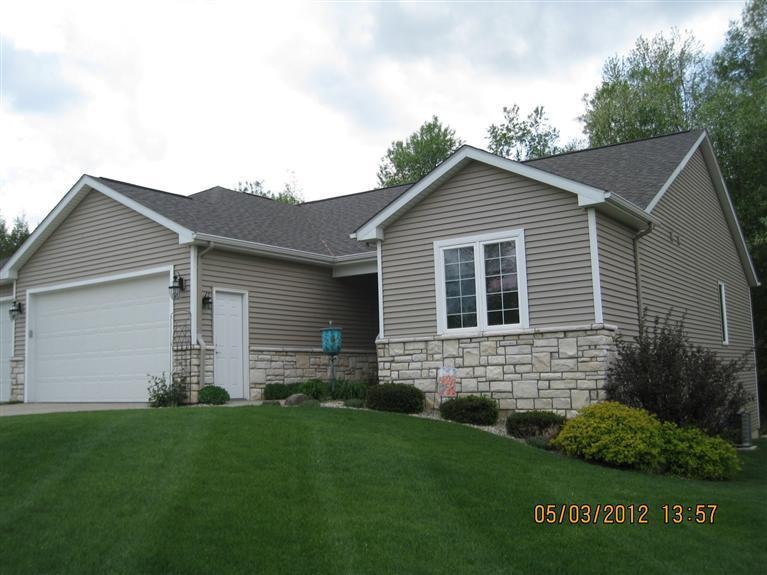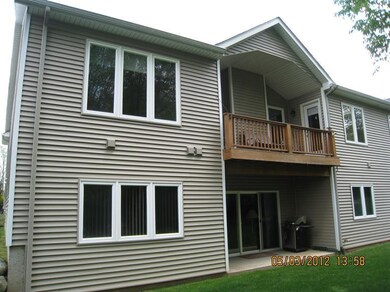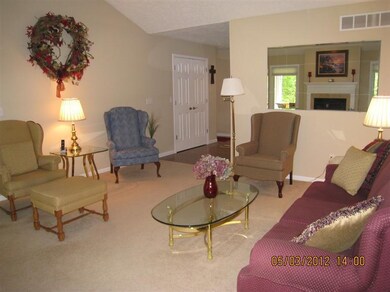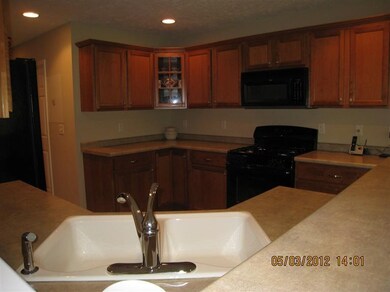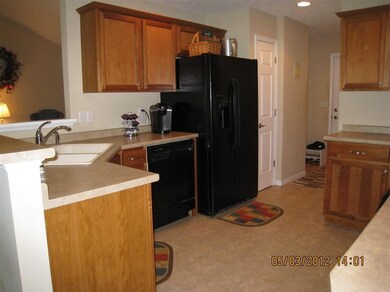
3599 Old Savannah Dr Unit 17B Kalamazoo, MI 49009
Estimated Value: $387,000 - $429,000
Highlights
- Deck
- Whirlpool Bathtub
- Attached Garage
- Main Floor Bedroom
- Mud Room
- Patio
About This Home
As of August 2012Ranch style condo with over 2723 sq ft finished with generous windows in all areas so the house is bright and welcoming. There is 1523 finished on the main with the additional 1200 finished in the walkout level. The main floor has volume ceilings, FLRM with gas log fireplace, large kitchen with cherry cabinets, all appliances,private deck off dining area, laundry rm, master area w/ walk in closet, whirlpool tub, large shower, 2nd bdrm and a full bath. Lower level has a huge family room with offset dining area, 3rd bdrm currently used as a den/office and there is a 3rd full bath. Patio off the family room. There is an additional storage/ mechanical area. Two car attached garage with openers. The lawn is manicured, underground sprinklers and room for a garden area.
Last Agent to Sell the Property
RE/MAX Advantage License #6506037485 Listed on: 05/01/2012

Last Buyer's Agent
Richard File
Berkshire Hathaway HomeServices MI
Property Details
Home Type
- Condominium
Est. Annual Taxes
- $2,600
Year Built
- Built in 2005
Lot Details
- Shrub
- Terraced Lot
- Sprinkler System
- Garden
HOA Fees
- $160 Monthly HOA Fees
Home Design
- Composition Roof
- Vinyl Siding
Interior Spaces
- 2,723 Sq Ft Home
- 1-Story Property
- Ceiling Fan
- Gas Log Fireplace
- Low Emissivity Windows
- Insulated Windows
- Window Treatments
- Window Screens
- Mud Room
- Living Room with Fireplace
- Ceramic Tile Flooring
- Walk-Out Basement
Kitchen
- Range
- Microwave
- Dishwasher
- Snack Bar or Counter
- Disposal
Bedrooms and Bathrooms
- 3 Bedrooms | 2 Main Level Bedrooms
- 3 Full Bathrooms
- Whirlpool Bathtub
Laundry
- Dryer
- Washer
Parking
- Attached Garage
- Garage Door Opener
Accessible Home Design
- Grab Bar In Bathroom
- Accessible Bedroom
- Halls are 42 inches wide
- Doors with lever handles
- Doors are 36 inches wide or more
Outdoor Features
- Deck
- Patio
Utilities
- Forced Air Heating and Cooling System
- Heating System Uses Natural Gas
- Water Softener is Owned
- Satellite Dish
Community Details
- Association fees include trash, snow removal, lawn/yard care
- $1,000 HOA Transfer Fee
- Savannah Site Condominiums
Ownership History
Purchase Details
Purchase Details
Home Financials for this Owner
Home Financials are based on the most recent Mortgage that was taken out on this home.Purchase Details
Home Financials for this Owner
Home Financials are based on the most recent Mortgage that was taken out on this home.Purchase Details
Home Financials for this Owner
Home Financials are based on the most recent Mortgage that was taken out on this home.Similar Homes in Kalamazoo, MI
Home Values in the Area
Average Home Value in this Area
Purchase History
| Date | Buyer | Sale Price | Title Company |
|---|---|---|---|
| Joseph C Borg Agreement Of Trust | -- | None Available | |
| Vandenberg Gary E | $174,900 | Metro | |
| Marra David P | -- | None Available | |
| Marra David P | $47,000 | -- |
Mortgage History
| Date | Status | Borrower | Loan Amount |
|---|---|---|---|
| Open | Vandenberg Gary E | $143,744 | |
| Closed | Vandenberg Gary E | $139,920 | |
| Previous Owner | Marra David P | $160,000 | |
| Previous Owner | Marra David P | $156,250 | |
| Previous Owner | Marra David P | $39,950 |
Property History
| Date | Event | Price | Change | Sq Ft Price |
|---|---|---|---|---|
| 08/06/2012 08/06/12 | Sold | $180,000 | -5.2% | $66 / Sq Ft |
| 06/13/2012 06/13/12 | Pending | -- | -- | -- |
| 05/01/2012 05/01/12 | For Sale | $189,953 | -- | $70 / Sq Ft |
Tax History Compared to Growth
Tax History
| Year | Tax Paid | Tax Assessment Tax Assessment Total Assessment is a certain percentage of the fair market value that is determined by local assessors to be the total taxable value of land and additions on the property. | Land | Improvement |
|---|---|---|---|---|
| 2024 | $1,112 | $205,900 | $0 | $0 |
| 2023 | $1,060 | $189,400 | $0 | $0 |
| 2022 | $3,748 | $167,200 | $0 | $0 |
| 2021 | $3,587 | $155,100 | $0 | $0 |
| 2020 | $3,384 | $149,200 | $0 | $0 |
| 2019 | $3,265 | $146,100 | $0 | $0 |
| 2018 | $3,190 | $99,400 | $0 | $0 |
| 2017 | $0 | $99,400 | $0 | $0 |
| 2016 | -- | $96,800 | $0 | $0 |
| 2015 | -- | $83,700 | $5,800 | $77,900 |
| 2014 | -- | $83,700 | $0 | $0 |
Agents Affiliated with this Home
-
Linda Hazelhoff

Seller's Agent in 2012
Linda Hazelhoff
RE/MAX Michigan
(269) 342-5600
2 in this area
104 Total Sales
-
R
Buyer's Agent in 2012
Richard File
Berkshire Hathaway HomeServices MI
Map
Source: Southwestern Michigan Association of REALTORS®
MLS Number: 12023886
APN: 05-03-451-031
- 3485-3487 Irongate Ct
- 3441-3443 Irongate Ct
- 4034 N 9th Street & Vl W Gh Ave
- 6847 Northstar Ave
- 4034 N 9th St
- 2755 N 9th St
- 6420 Breezy Point Ln
- 6112 Old Log Trail
- 934 N 7th St
- 1205 Bunkerhill Dr
- 2696 Stone Valley Ln
- 2681 W Port Dr
- 1537 N Village Cir
- 1535 N Village Cir
- 1533 N Village Cir
- 1531 N Village Cir
- 5405 Harborview Pass
- 1423 N Village Cir
- 1421 N Village Cir
- 1417 N Village Cir
- 3599 Old Savannah Dr Unit 17B
- 3597 Old Savannah Dr Unit 17A
- 3631 Old Savannah Dr Unit 18A
- 3633 Old Savannah Dr Unit 18B
- 3559 Old Savannah Dr Unit B
- 3671 Old Savannah Dr Unit 19
- 3543 Irongate Ct Unit 12B
- 3517 Old Savannah Dr Unit B
- 3541 Irongate Ct Unit 12A
- 3539 Irongate Ct
- 3515 Old Savannah Dr Unit 14
- 3545 Irongate Ct
- 3710 Old Savannah Dr Unit 28
- 3717 Old Savannah Dr Unit 20
- 3537 Irongate Ct Unit 11A
- 0 Irongate Ct
- 0 Irongate Ct
- 34853487 Irongate Ct
- 34413443 Irongate Ct
- 33933395 Irongate Ct
