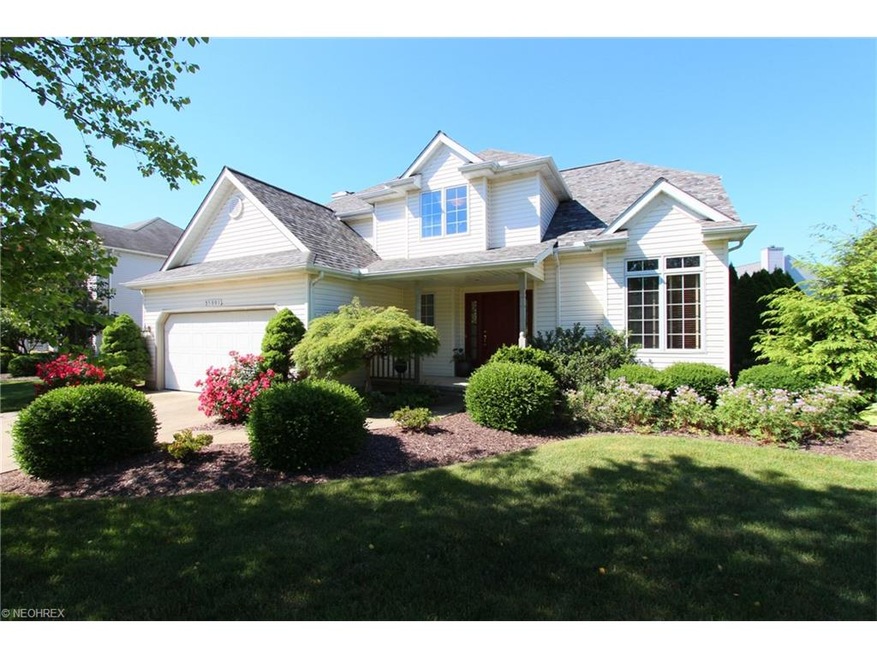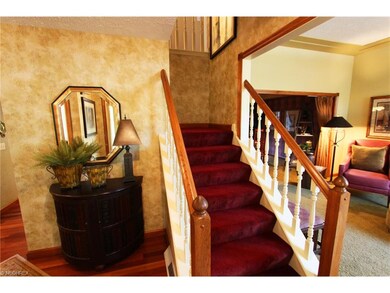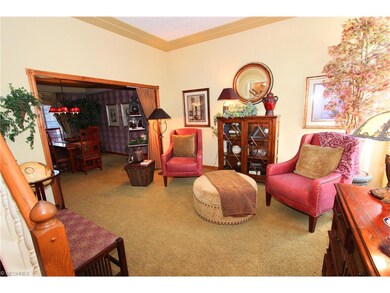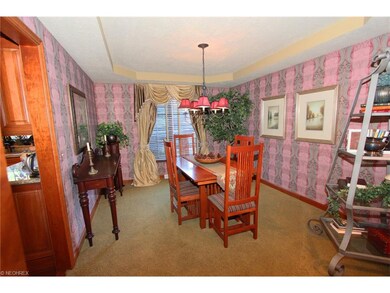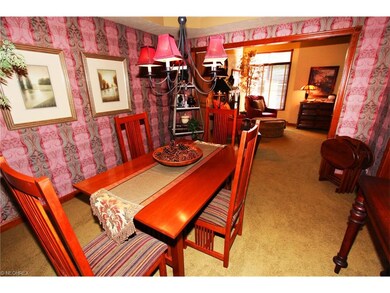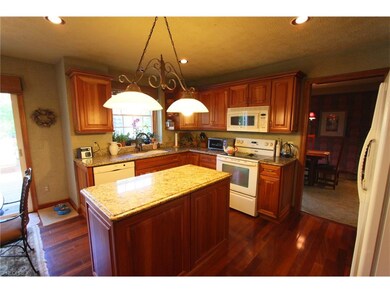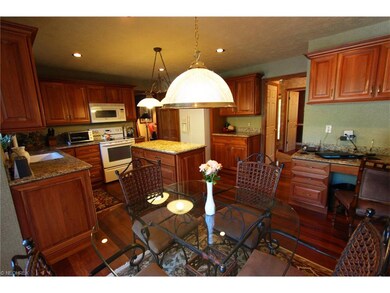
Estimated Value: $500,877 - $539,000
Highlights
- View of Trees or Woods
- 0.89 Acre Lot
- Deck
- Avon Heritage South Elementary School Rated A
- Colonial Architecture
- 1 Fireplace
About This Home
As of September 2016Avon! Move right in to this extraordinary comfortable 4 bedroom 2.5 bath home in Wyndemere Estates! Stunning Brazilian Teak hardwood greets you at the front door. You will notice the attention to detail thru out and Trayed ceilings, warm colors & finishes are just a few of the added touches that make this home stand out. An eat in Granite kitchen with custom Cherry cabinetry are central to the open floor plan. Step down to the family room with marble surround gas fireplace. The formal living room, dining room complete the first floor. Master bedroom with Trayed ceiling,his & hers closets and large master bath with double vanity, walk in shower and jetted tub. 3 additional large upstairs bedrooms. The sliders lead to the private professionally landscaped back yard with amazing local stone water fall and water feature. Partially finished basement, Brand New Roof, Security System, Sprinkler System and a 1 Year Home Warranty is all yours if you call now!
Home Details
Home Type
- Single Family
Est. Annual Taxes
- $4,398
Year Built
- Built in 1993
Lot Details
- 0.89 Acre Lot
- North Facing Home
- Privacy Fence
- Sprinkler System
HOA Fees
- $7 Monthly HOA Fees
Parking
- 2 Car Attached Garage
Home Design
- Colonial Architecture
- Brick Exterior Construction
- Asphalt Roof
- Vinyl Construction Material
Interior Spaces
- 2,340 Sq Ft Home
- 2-Story Property
- 1 Fireplace
- Views of Woods
Kitchen
- Range
- Microwave
- Dishwasher
- Disposal
Bedrooms and Bathrooms
- 4 Bedrooms
Finished Basement
- Basement Fills Entire Space Under The House
- Sump Pump
Home Security
- Home Security System
- Fire and Smoke Detector
Outdoor Features
- Deck
Utilities
- Forced Air Heating and Cooling System
- Heating System Uses Gas
Community Details
- Wyndemere Estates Community
Listing and Financial Details
- Assessor Parcel Number 04-00-014-107-072
Ownership History
Purchase Details
Home Financials for this Owner
Home Financials are based on the most recent Mortgage that was taken out on this home.Purchase Details
Home Financials for this Owner
Home Financials are based on the most recent Mortgage that was taken out on this home.Purchase Details
Home Financials for this Owner
Home Financials are based on the most recent Mortgage that was taken out on this home.Purchase Details
Home Financials for this Owner
Home Financials are based on the most recent Mortgage that was taken out on this home.Similar Homes in Avon, OH
Home Values in the Area
Average Home Value in this Area
Purchase History
| Date | Buyer | Sale Price | Title Company |
|---|---|---|---|
| Burger Joshua A | $272,000 | Erieview Title | |
| Malamud Harvey | $236,000 | -- | |
| Learmouth Paul S | $199,900 | -- | |
| Mccollum Richard W | $192,900 | -- |
Mortgage History
| Date | Status | Borrower | Loan Amount |
|---|---|---|---|
| Open | Burger Joshua A | $277,848 | |
| Previous Owner | Malamud Harvey | $180,300 | |
| Previous Owner | Malamud Harvey | $185,000 | |
| Previous Owner | Learmouth Paul S | $179,900 | |
| Previous Owner | Mccollum Richard W | $154,300 |
Property History
| Date | Event | Price | Change | Sq Ft Price |
|---|---|---|---|---|
| 09/29/2016 09/29/16 | Sold | $272,000 | -9.3% | $116 / Sq Ft |
| 09/27/2016 09/27/16 | Pending | -- | -- | -- |
| 06/14/2016 06/14/16 | For Sale | $300,000 | -- | $128 / Sq Ft |
Tax History Compared to Growth
Tax History
| Year | Tax Paid | Tax Assessment Tax Assessment Total Assessment is a certain percentage of the fair market value that is determined by local assessors to be the total taxable value of land and additions on the property. | Land | Improvement |
|---|---|---|---|---|
| 2024 | $6,544 | $133,112 | $34,650 | $98,462 |
| 2023 | $6,170 | $111,538 | $33,667 | $77,872 |
| 2022 | $6,112 | $111,538 | $33,667 | $77,872 |
| 2021 | $6,125 | $111,538 | $33,667 | $77,872 |
| 2020 | $5,466 | $93,420 | $28,200 | $65,220 |
| 2019 | $5,354 | $93,420 | $28,200 | $65,220 |
| 2018 | $4,961 | $93,420 | $28,200 | $65,220 |
| 2017 | $4,804 | $84,290 | $25,810 | $58,480 |
| 2016 | $4,355 | $84,290 | $25,810 | $58,480 |
| 2015 | $4,398 | $84,290 | $25,810 | $58,480 |
| 2014 | $3,772 | $74,060 | $22,680 | $51,380 |
| 2013 | $3,792 | $74,060 | $22,680 | $51,380 |
Agents Affiliated with this Home
-
Betty Higgins

Seller's Agent in 2016
Betty Higgins
Keller Williams Citywide
(440) 452-5098
8 in this area
219 Total Sales
Map
Source: MLS Now
MLS Number: 3818101
APN: 04-00-014-107-072
- 2999 Mapleview Ln
- 35317 Emory Dr
- 36833 Bauerdale Dr
- 3850 Jaycox Rd
- 35150 Emory Dr
- 3181 Jaycox Rd
- 116 Shakespeare Ln Unit 12D
- 2461 Seton Dr
- 3304 Persimmon Ln
- 3790 Stoney Ridge Rd
- 0 Meadow Ln Unit 5065686
- 2735 Elizabeth St
- 33882 Maple Ridge Blvd
- 35800 Detroit Rd
- 4494 Jaycox Rd
- 4300 Burberry Ct
- 2227 Langford Ln
- 1881 Center Rd
- 2201 Langford Ln Unit 105
- 2138 Lake Pointe Dr
- 35991 Wyndemere Way
- 35979 Wyndemere Way
- 3233 Bramblewood Way
- 3249 Bramblewood Way
- 35980 Wyndemere Way
- 35992 Wyndemere Way
- 35961 Wyndemere Way
- 35966 Wyndemere Way
- 3280 Whispering Point
- 36006 Wyndemere Way
- 3263 Bramblewood Way
- 36020 Wyndemere Way
- 3292 Whispering Point
- 36034 Wyndemere Way
- 36047 Wyndemere Way
- 35954 Edgemere Way
- 35960 Wyndemere Way
- 3264 Bramblewood Way
- 36048 Wyndemere Way
- 35949 Wyndemere Way
