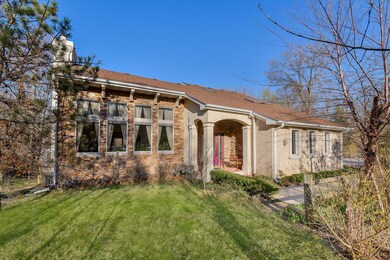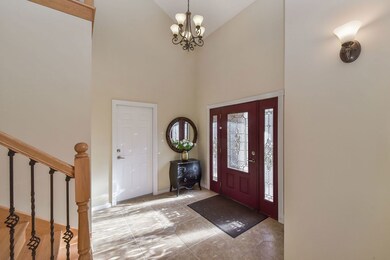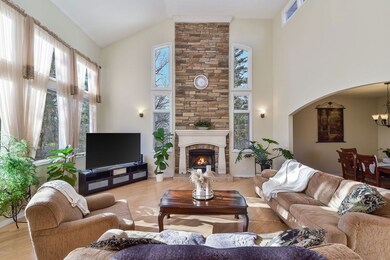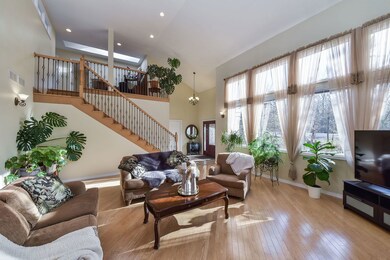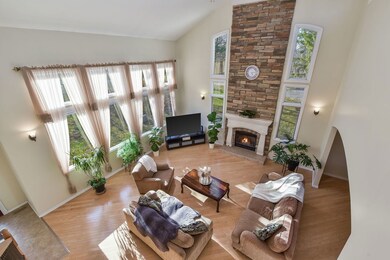
35W356 Park Ave Saint Charles, IL 60174
Fox River Heights NeighborhoodEstimated Value: $472,000 - $609,000
Highlights
- Deck
- Wooded Lot
- Wood Flooring
- Anderson Elementary School Rated A
- Vaulted Ceiling
- Main Floor Bedroom
About This Home
As of May 2023MAIN FLOOR MASTER SUITE, finished walkout basement, peaceful wooded setting. Come see this light-drenched retreat with huge windows, vaulted 18' ceilings, bright lofted office, hardwood floors, and an intuitive concept perfect for entertaining. On your main floor you'll enjoy a large, private master suite, and an open-concept living room, dining room, and chef's kitchen. From your dining room, step out the sliding doors to your raised deck and enjoy the surrounding trees. Your second floor has two spacious bedrooms, a full bath, and a loft office with a skylight overlooking the vaulted living room below. The inviting walkout basement is a living area unto itself, with a large rec room, bar, laundry room, bedroom, and full bathroom. Builder owned, this home has been cared for like none other. Tucked away in unincorporated Valley View, yet minutes to downtown St. Charles and the Fox River, 35w356 Park Ave is perfectly situated for the home owner who likes his/her privacy but with the convenience of in-town living.
Last Agent to Sell the Property
@properties Christie's International Real Estate License #475184706 Listed on: 04/14/2023

Home Details
Home Type
- Single Family
Est. Annual Taxes
- $8,812
Year Built
- Built in 2006
Lot Details
- 0.32 Acre Lot
- Corner Lot
- Wooded Lot
Parking
- 2 Car Attached Garage
- Garage Transmitter
- Garage Door Opener
- Driveway
- Parking Included in Price
Home Design
- Asphalt Roof
- Concrete Perimeter Foundation
Interior Spaces
- 3,300 Sq Ft Home
- 2-Story Property
- Vaulted Ceiling
- Ceiling Fan
- Wood Burning Fireplace
- Fireplace With Gas Starter
- Entrance Foyer
- Family Room
- Living Room with Fireplace
- Dining Room
- Loft
- Wood Flooring
Kitchen
- Range
- Dishwasher
Bedrooms and Bathrooms
- 3 Bedrooms
- 4 Potential Bedrooms
- Main Floor Bedroom
- Walk-In Closet
- Dual Sinks
- Whirlpool Bathtub
Laundry
- Laundry Room
- Dryer
- Washer
Finished Basement
- Walk-Out Basement
- Basement Fills Entire Space Under The House
- Exterior Basement Entry
- Basement Ceilings are 8 Feet High
- Recreation or Family Area in Basement
- Finished Basement Bathroom
Outdoor Features
- Deck
Schools
- Anderson Elementary School
- Wredling Middle School
- St. Charles East High School
Utilities
- Forced Air Heating and Cooling System
- Heating System Uses Natural Gas
- Well
- Private or Community Septic Tank
Listing and Financial Details
- Homeowner Tax Exemptions
Similar Homes in Saint Charles, IL
Home Values in the Area
Average Home Value in this Area
Mortgage History
| Date | Status | Borrower | Loan Amount |
|---|---|---|---|
| Closed | Savchenko Mikhail | $185,000 | |
| Closed | Savchenko Mikhail | $350,000 |
Property History
| Date | Event | Price | Change | Sq Ft Price |
|---|---|---|---|---|
| 05/18/2023 05/18/23 | Sold | $435,000 | +2.4% | $132 / Sq Ft |
| 04/16/2023 04/16/23 | Pending | -- | -- | -- |
| 04/14/2023 04/14/23 | For Sale | $425,000 | -- | $129 / Sq Ft |
Tax History Compared to Growth
Tax History
| Year | Tax Paid | Tax Assessment Tax Assessment Total Assessment is a certain percentage of the fair market value that is determined by local assessors to be the total taxable value of land and additions on the property. | Land | Improvement |
|---|---|---|---|---|
| 2023 | $10,222 | $142,873 | $24,331 | $118,542 |
| 2022 | $9,348 | $128,212 | $26,932 | $101,280 |
| 2021 | $8,812 | $122,212 | $25,672 | $96,540 |
| 2020 | $8,103 | $111,504 | $25,193 | $86,311 |
| 2019 | $7,955 | $109,296 | $24,694 | $84,602 |
| 2018 | $7,758 | $106,517 | $23,755 | $82,762 |
| 2017 | $7,556 | $102,875 | $22,943 | $79,932 |
| 2016 | $7,433 | $93,209 | $22,137 | $71,072 |
| 2015 | -- | $79,594 | $21,898 | $57,696 |
| 2014 | -- | $73,617 | $21,898 | $51,719 |
| 2013 | -- | $73,974 | $22,117 | $51,857 |
Agents Affiliated with this Home
-
Laura Henrikson

Seller's Agent in 2023
Laura Henrikson
@ Properties
(630) 377-1700
1 in this area
94 Total Sales
-
Matt Kombrink

Buyer's Agent in 2023
Matt Kombrink
One Source Realty
(630) 803-8444
4 in this area
953 Total Sales
-
Nicholas Kein

Buyer Co-Listing Agent in 2023
Nicholas Kein
One Source Realty
(630) 405-3855
1 in this area
47 Total Sales
Map
Source: Midwest Real Estate Data (MRED)
MLS Number: 11754437
APN: 09-10-254-021
- 35W343 Riverside Dr
- 4009 Faith Ln
- 4032 Faith Ln
- 4016 Faith Ln
- 6N362 Riverside Dr
- Lot 5 Illinois St
- 35W768 Wood Ln
- 6N691 State Route 31
- 6N510 Sycamore Ave
- Lot 6 May Ln
- 34W789 S James Dr
- 7N504 State Route 31
- 6N772 Tuscola Ave
- 692-703 Tuscola Ave
- 6N688 Tuscola Ave
- 6N678 Tuscola Ave
- 36W172 Silver Glen Ct
- 6N365 Whitmore Cir Unit A
- 6N667 Watseka Ave
- 6N682 Roosevelt Ave
- 35W356 Park Ave
- 35W336 Park Ave
- 6N715 Essex Ave
- 6N340 Essex Ave
- 6N714 Essex Ave
- 6N735 Essex Ave
- 6N691 Salina Ave
- 6N740 Salina Ave
- 35W310 Park Ave
- 6N715 Salina Ave
- 6N635 Essex Ave
- 35W304 Park Ave
- 35W305 Park Ave
- 6N620 Salina Ave
- 6N619 Essex Ave
- 35W298 Park Ave
- 6N619 Salina Ave
- 35W333 Riverside Dr
- 6N612 Salina Ave
- 6N612 Salina Ave

