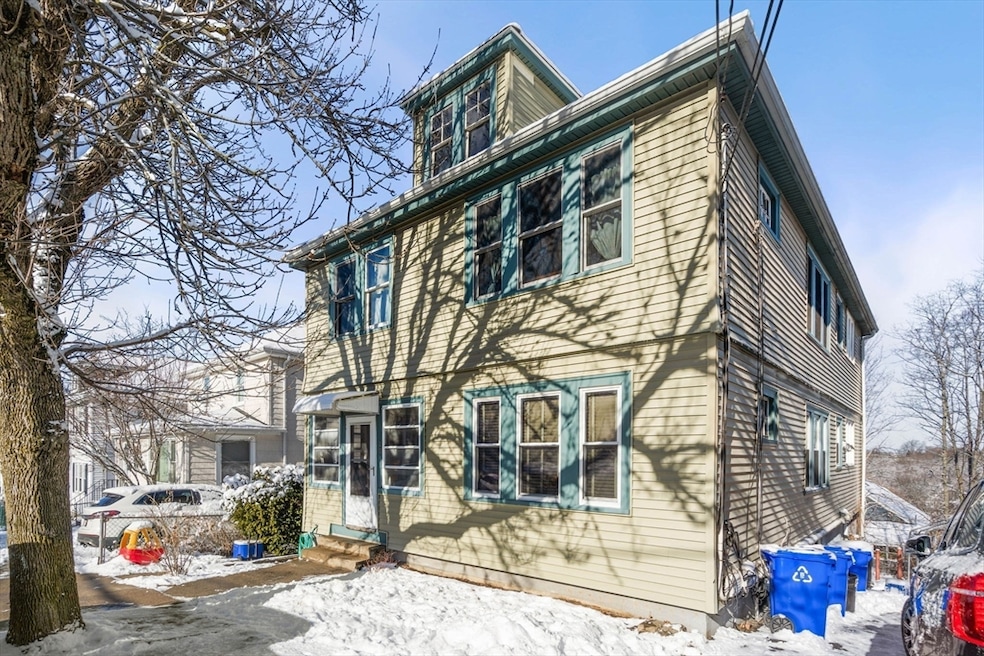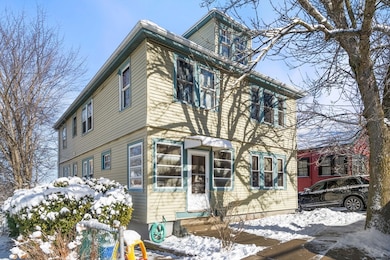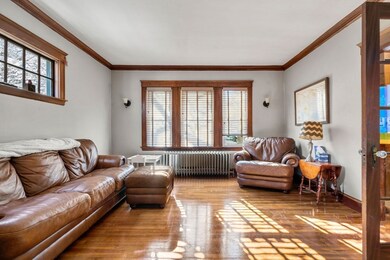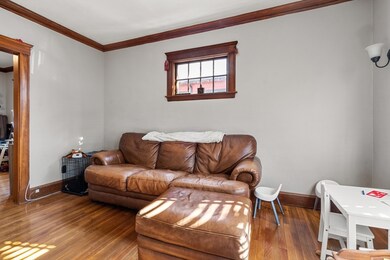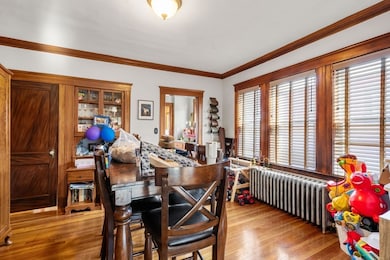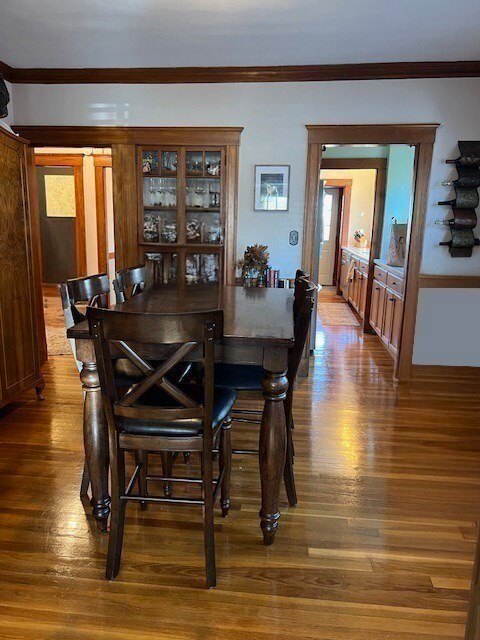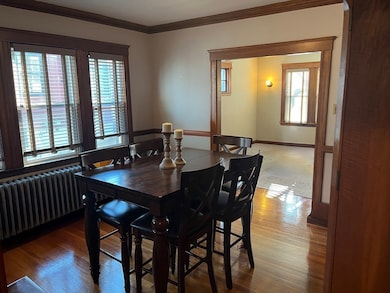
36-38 N Crescent Circuit Boston, MA 02135
Brighton NeighborhoodHighlights
- Medical Services
- Property is near public transit
- Mud Room
- Deck
- Wood Flooring
- Living Room
About This Home
As of April 2025Excellent Opportunity to purchase a well maintained 2 Family home in highly desired area of Oak Square Brighton in a lovely neighborhood. Perfect for Owner occupancy and potential for ADU with additional income or as a solid investment property. Unit 1 is a 2BR , full bath and Unit 2 is 3 bedrooms and a full bath. Large basement with full bath and lots of square footage. The property has many updates and features hardwood flooring, period detail, updated kitchens and baths, roof replaced in 2019. Second and third floors have large decks on the rear of the building and the sloping back yard offers excellent potential for gardening and outside enjoyment.. There is a 3 car paved driveway and on street parking. Easy access to Brighton Center, Downtown Boston, Mass Pike, and MBTA routes. Laundry facilities are in common area for all units to use.
Last Agent to Sell the Property
Coldwell Banker Realty - Marblehead Listed on: 01/22/2025

Property Details
Home Type
- Multi-Family
Est. Annual Taxes
- $11,615
Year Built
- Built in 1930
Home Design
- Duplex
- Block Foundation
- Frame Construction
- Shingle Roof
Interior Spaces
- 2,919 Sq Ft Home
- Property has 1 Level
- Mud Room
- Living Room
- Dining Room
Flooring
- Wood
- Tile
- Vinyl
Bedrooms and Bathrooms
- 5 Bedrooms
- 3 Full Bathrooms
Parking
- 3 Car Parking Spaces
- Driveway
- Paved Parking
- Open Parking
- Off-Street Parking
Additional Features
- Deck
- 4,500 Sq Ft Lot
- Property is near public transit
Listing and Financial Details
- Total Actual Rent $2,400
- Assessor Parcel Number 1220666
Community Details
Amenities
- Medical Services
- Shops
- Coin Laundry
Recreation
- Park
Additional Features
- 2 Units
- Net Operating Income $28,800
Similar Homes in the area
Home Values in the Area
Average Home Value in this Area
Property History
| Date | Event | Price | Change | Sq Ft Price |
|---|---|---|---|---|
| 04/30/2025 04/30/25 | Sold | $1,160,000 | +0.9% | $397 / Sq Ft |
| 03/11/2025 03/11/25 | Pending | -- | -- | -- |
| 03/07/2025 03/07/25 | Price Changed | $1,150,000 | -2.1% | $394 / Sq Ft |
| 02/05/2025 02/05/25 | Price Changed | $1,175,000 | -6.0% | $403 / Sq Ft |
| 01/22/2025 01/22/25 | For Sale | $1,250,000 | -- | $428 / Sq Ft |
Tax History Compared to Growth
Agents Affiliated with this Home
-
Albert Lane

Seller's Agent in 2025
Albert Lane
Coldwell Banker Realty - Marblehead
(781) 526-7653
1 in this area
8 Total Sales
-
Annie Wachtel

Seller Co-Listing Agent in 2025
Annie Wachtel
Coldwell Banker Realty - Marblehead
(917) 545-2199
1 in this area
55 Total Sales
-
Liz Errichetto

Buyer's Agent in 2025
Liz Errichetto
Coldwell Banker Realty - Boston
(781) 241-5947
1 in this area
25 Total Sales
Map
Source: MLS Property Information Network (MLS PIN)
MLS Number: 73328244
- 40 S Crescent Circuit
- 35 Nonantum St Unit E
- 48 Nonantum St
- 28 Adair Rd
- 21 Glenley Terrace
- 211 Lake Shore Rd Unit 2
- 664 Washington St
- 12 Mina Way
- 10 Mina Way
- 144 Kenrick St Unit 31
- 4 Tremont Place Unit 4
- 71 Beechcroft St Unit 3
- 99 Tremont St Unit 105
- 99 Tremont St Unit 205
- 99 Tremont St Unit 302
- 99 Tremont St Unit 413
- 99 Tremont St Unit 213
- 99 Tremont St Unit 303
- 99 Tremont St Unit 415
- 130-132 Nonantum St
