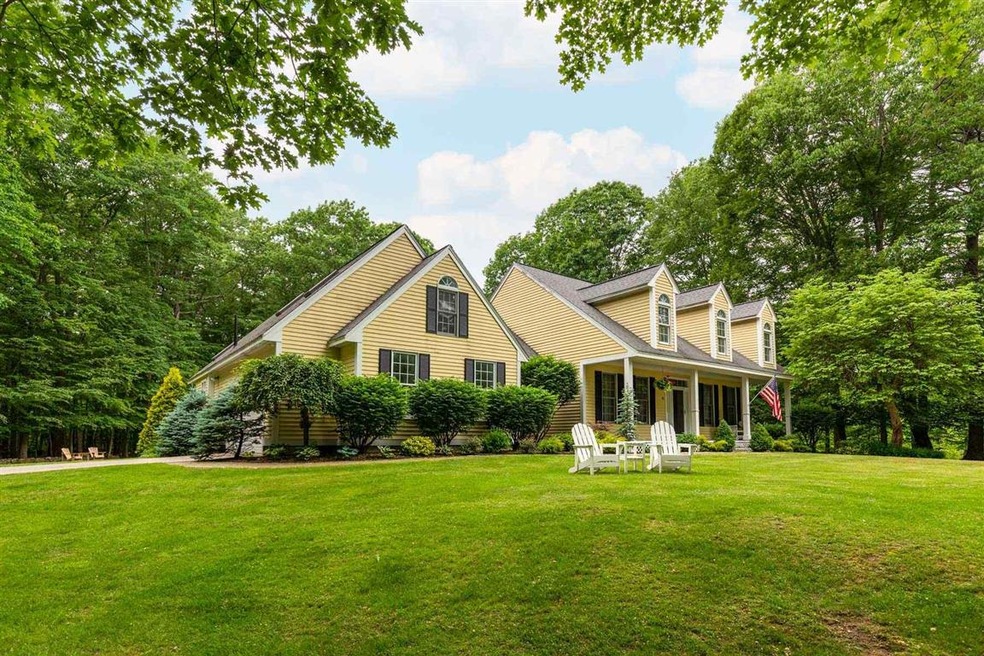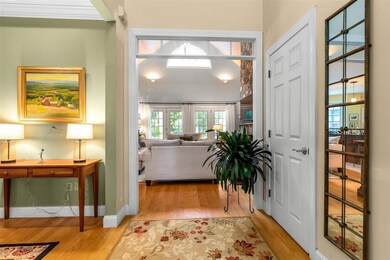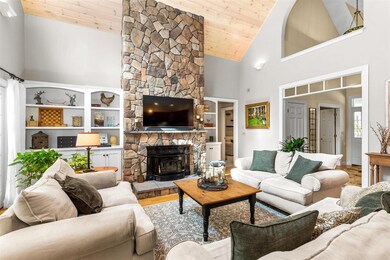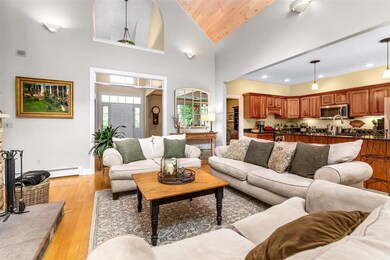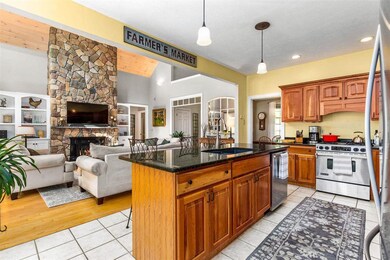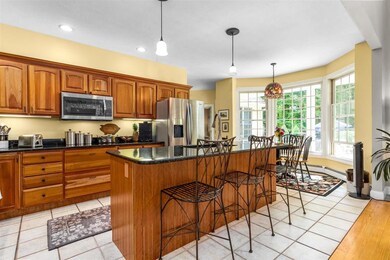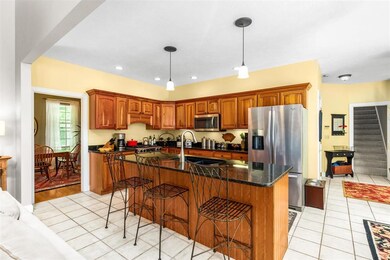
36 Allen Farm Ln Greenland, NH 03840
Estimated Value: $1,028,000 - $1,177,000
Highlights
- In Ground Pool
- Countryside Views
- Cathedral Ceiling
- Cape Cod Architecture
- Deck
- Wood Flooring
About This Home
As of July 2021Don't miss this wonderful home with exceptional curb appeal in a quiet, established neighborhood in SAU50. As you approach this classic cape you'll feel like you've come home. Inside you're welcomed by a stunning 2-story family room with a gorgeous stone fireplace, tons of natural light and a view of the in-ground pool and surrounding gardens. The family room is open to the kitchen and has an island with sink, rich wood cabinetry and granite countertops and JennAir gas range.There is also a formal dining room and a quiet den with French doors. Also, in one wing of the main level is a master bedroom suite with a large walk-in closet and a recently renovated master bath with soaking tub, separate tiled shower, and double vanity sinks with granite countertops. In the other wing of the main level are two additional bedrooms and a full bath. At the entry from the 2-car garage is the laundry room and powder room. On the second level is the 4th bedroom, which consists of two rooms. The full, unfinished basement is perfect for storage or projects. The grounds are spectacular, with impeccably maintained perennial gardens, a fenced in pool and a utility shed roughed with plumbing and electrical. Bring your bathing suit and let the summer fun begin!
Home Details
Home Type
- Single Family
Est. Annual Taxes
- $9,666
Year Built
- Built in 1997
Lot Details
- 1.75 Acre Lot
- Property is Fully Fenced
- Landscaped
- Lot Sloped Up
- Irrigation
Parking
- 2 Car Direct Access Garage
- Automatic Garage Door Opener
- Driveway
Home Design
- Cape Cod Architecture
- Concrete Foundation
- Wood Frame Construction
- Architectural Shingle Roof
- Clap Board Siding
- Radon Mitigation System
- Cedar
Interior Spaces
- 1.75-Story Property
- Cathedral Ceiling
- Ceiling Fan
- Skylights
- Wood Burning Fireplace
- Stained Glass
- Storage
- Countryside Views
- Home Security System
- Attic
Kitchen
- Open to Family Room
- Gas Range
- Range Hood
- Microwave
- Dishwasher
- Kitchen Island
Flooring
- Wood
- Carpet
- Ceramic Tile
Bedrooms and Bathrooms
- 4 Bedrooms
- Walk-In Closet
- Soaking Tub
Laundry
- Laundry on main level
- Dryer
- Washer
Unfinished Basement
- Basement Fills Entire Space Under The House
- Connecting Stairway
- Interior Basement Entry
- Basement Storage
Outdoor Features
- In Ground Pool
- Deck
- Covered patio or porch
- Shed
Schools
- Greenland Central Elementary And Middle School
- Portsmouth High School
Utilities
- Dehumidifier
- Hot Water Heating System
- Heating System Uses Oil
- Generator Hookup
- 200+ Amp Service
- Drilled Well
- Water Heater
- Septic Tank
- Private Sewer
- Leach Field
- High Speed Internet
Listing and Financial Details
- Tax Lot 050
- 17% Total Tax Rate
Ownership History
Purchase Details
Home Financials for this Owner
Home Financials are based on the most recent Mortgage that was taken out on this home.Purchase Details
Home Financials for this Owner
Home Financials are based on the most recent Mortgage that was taken out on this home.Similar Homes in Greenland, NH
Home Values in the Area
Average Home Value in this Area
Purchase History
| Date | Buyer | Sale Price | Title Company |
|---|---|---|---|
| Smith Janet H | $475,000 | None Available | |
| Dobler Frederick | $851,000 | None Available | |
| Smith Kenneth D | $538,000 | -- |
Mortgage History
| Date | Status | Borrower | Loan Amount |
|---|---|---|---|
| Open | Dobler Frederick | $100,000 | |
| Open | Dobler Frederick | $351,000 | |
| Previous Owner | Smith Kenneth D | $370,000 | |
| Previous Owner | Perkins Brenda J | $408,000 | |
| Previous Owner | Perkins Brenda J | $417,000 | |
| Previous Owner | Perkins Brenda J | $454,000 |
Property History
| Date | Event | Price | Change | Sq Ft Price |
|---|---|---|---|---|
| 07/30/2021 07/30/21 | Sold | $851,000 | +13.6% | $338 / Sq Ft |
| 06/19/2021 06/19/21 | Pending | -- | -- | -- |
| 06/16/2021 06/16/21 | For Sale | $749,000 | -- | $298 / Sq Ft |
Tax History Compared to Growth
Tax History
| Year | Tax Paid | Tax Assessment Tax Assessment Total Assessment is a certain percentage of the fair market value that is determined by local assessors to be the total taxable value of land and additions on the property. | Land | Improvement |
|---|---|---|---|---|
| 2024 | $13,550 | $1,043,100 | $412,100 | $631,000 |
| 2023 | $12,799 | $1,043,100 | $412,100 | $631,000 |
| 2022 | $10,546 | $583,000 | $240,100 | $342,900 |
| 2021 | $10,914 | $583,000 | $240,100 | $342,900 |
| 2020 | $9,666 | $583,000 | $240,100 | $342,900 |
| 2019 | $9,522 | $580,600 | $240,100 | $340,500 |
| 2018 | $9,168 | $580,600 | $240,100 | $340,500 |
| 2017 | $8,362 | $502,500 | $191,500 | $311,000 |
| 2016 | $8,367 | $502,500 | $191,500 | $311,000 |
| 2015 | $8,497 | $502,500 | $191,500 | $311,000 |
| 2014 | $8,000 | $502,500 | $191,500 | $311,000 |
| 2013 | $7,789 | $502,500 | $191,500 | $311,000 |
Agents Affiliated with this Home
-
Jennifer Madden

Seller's Agent in 2021
Jennifer Madden
RE/MAX
(603) 247-2900
149 Total Sales
-
A
Buyer's Agent in 2021
Amanda Carlson
Bean Group / Portsmouth
(603) 391-6520
Map
Source: PrimeMLS
MLS Number: 4866924
APN: GRNL-000000-000011-000050-R000000
- 914 Portsmouth Ave
- 3 Meloon Rd
- 59 Stratham Ln
- 7 Great Bay Rd
- TBD Dearborn Rd
- Unit 26 Summerwind Place Unit 26
- 2 Bayside Rd Unit 2b
- 2 Bayside Rd Unit C
- 39 Balmoral Dr
- 25 Balmoral Dr
- 10 Balmoral Dr
- 120 Tuttle Ln
- 603 Portsmouth Ave Unit 203
- 603 Portsmouth Ave Unit 202
- Unit 10 Summerwind Place Unit 10
- 45 Tidewater Farm Rd
- 16 Grove St
- 44 High St
- 00 Scamman Rd
- 101 Winnicutt Rd Unit 2
- 36 Allen Farm Ln
- 22 Allen Farm Ln
- 17 Mcintosh Way
- 37 Allen Farm Ln
- 14 Allen Farm Ln
- 43 Allen Farm Ln
- 11 Mcintosh Way
- 49 Allen Farm Ln
- 31 Allen Farm Ln
- 8 Allen Farm Ln
- 14 Mcintosh Way
- 15 Allen Farm Ln
- 7 Mcintosh Way
- 19 Allen Farm Ln
- 29 Mcintosh Way
- 7 Allen Farm Ln
- 25 Allen Farm Ln
- 2 Allen Farm Ln
- 22 Mcintosh Way
- 86 Great Bay Rd
