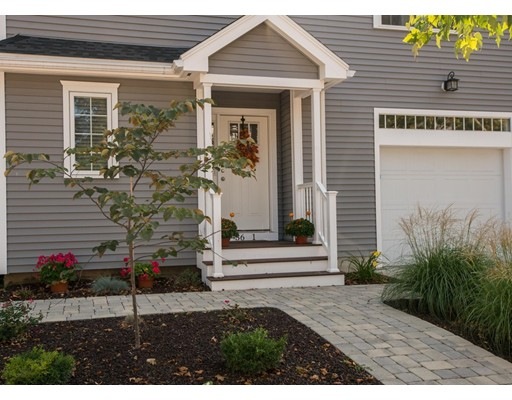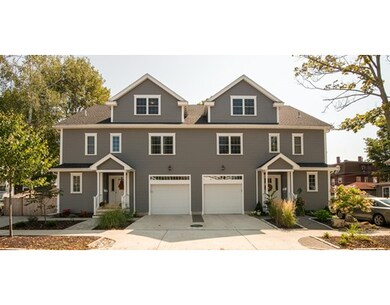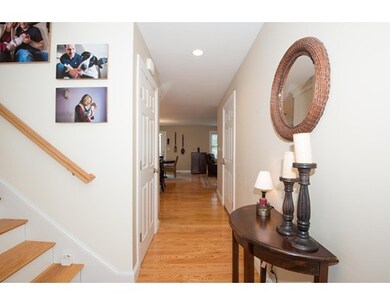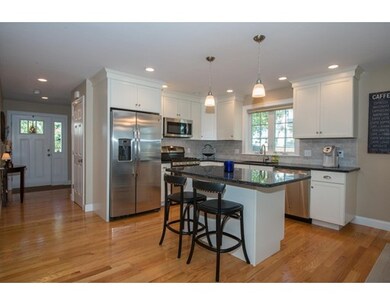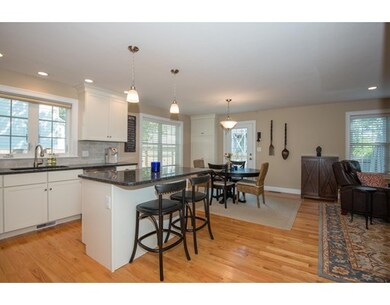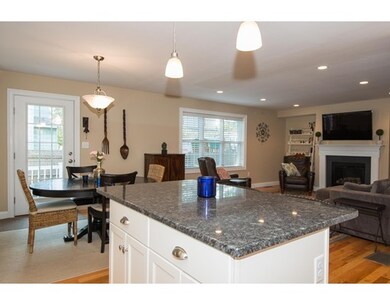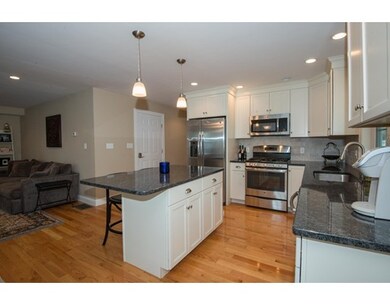
36 Avon St Unit 1 Wakefield, MA 01880
Downtown Wakefield NeighborhoodAbout This Home
As of November 2017Commuters Dream! Come home to this like new, 3 Bedroom 2.5 Bath townhome with exceptional bonus room, just steps away from commuter rail, restaurants, shopping and Lake Quannapowitt. You won't have to use your car, but if you do, major routes and Lynnfield MarkeStreet are minutes away. Whether you are entertaining guests or relaxing with family, you'll appreciate the open concept first level with living room, gas fireplace and recessed lighting; the kitchen with granite counters, SS appliances and gas stove as well as the dining area with custom built-in. The Master Bedroom suite with both walk-in and 2nd closet and master bath with linen is spacious and private. This home features 2 additional bedrooms and a front-to-back 3rd floor bonus/office/family room. A one car garage (plus 2 additional outdoor spaces), hardwood floors, plenty of storage, fully fenced private yard with paver patio and fire pit, 2 zone gas furnace and central air make this the perfect home. This won't last!
Last Agent to Sell the Property
Coldwell Banker Realty - Lynnfield Listed on: 09/13/2017

Last Buyer's Agent
Travis Speck
Redfin Corp.

Property Details
Home Type
Condominium
Est. Annual Taxes
$8,997
Year Built
2014
Lot Details
0
Listing Details
- Unit Level: 1
- Property Type: Condominium/Co-Op
- CC Type: Condex
- Style: Townhouse
- Other Agent: 1.00
- Lead Paint: Unknown
- Year Round: Yes
- Year Built Description: Actual
- Special Features: None
- Property Sub Type: Condos
- Year Built: 2014
Interior Features
- Has Basement: Yes
- Fireplaces: 1
- Primary Bathroom: Yes
- Number of Rooms: 7
- Amenities: Public Transportation, Shopping, Swimming Pool, Park, Walk/Jog Trails, Laundromat, Highway Access, House of Worship, Public School
- Electric: 200 Amps
- Energy: Insulated Windows, Insulated Doors
- Flooring: Tile, Wall to Wall Carpet, Hardwood
- Insulation: Full
- Interior Amenities: Cable Available
- Bedroom 2: Second Floor, 17X14
- Bedroom 3: Third Floor, 15X12
- Bathroom #1: Second Floor, 10X8
- Bathroom #2: Second Floor
- Bathroom #3: First Floor
- Kitchen: First Floor, 15X11
- Laundry Room: Second Floor
- Living Room: First Floor, 15X15
- Master Bedroom: Second Floor, 18X15
- Master Bedroom Description: Bathroom - Full, Closet - Linen, Closet - Walk-in, Closet, Flooring - Hardwood, Recessed Lighting
- Dining Room: First Floor, 15X11
- Family Room: Third Floor, 35X15
- No Bedrooms: 3
- Full Bathrooms: 2
- Half Bathrooms: 1
- No Living Levels: 4
- Main Lo: K95001
- Main So: NB3534
Exterior Features
- Construction: Frame
- Exterior: Vinyl
- Exterior Unit Features: Patio, Fenced Yard
Garage/Parking
- Garage Parking: Attached, Under, Garage Door Opener, Storage
- Garage Spaces: 1
- Parking: Off-Street, Deeded
- Parking Spaces: 2
Utilities
- Cooling Zones: 3
- Heat Zones: 3
- Utility Connections: for Gas Range, for Gas Dryer, Washer Hookup, Icemaker Connection
- Sewer: City/Town Sewer
- Water: City/Town Water
Condo/Co-op/Association
- Management: No Management
- Pets Allowed: Yes
- No Units: 2
- Unit Building: 1
Lot Info
- Zoning: GR
Ownership History
Purchase Details
Home Financials for this Owner
Home Financials are based on the most recent Mortgage that was taken out on this home.Similar Homes in the area
Home Values in the Area
Average Home Value in this Area
Purchase History
| Date | Type | Sale Price | Title Company |
|---|---|---|---|
| Not Resolvable | $650,000 | -- |
Mortgage History
| Date | Status | Loan Amount | Loan Type |
|---|---|---|---|
| Open | $517,500 | Stand Alone Refi Refinance Of Original Loan | |
| Closed | $533,972 | Stand Alone Refi Refinance Of Original Loan | |
| Closed | $552,500 | New Conventional |
Property History
| Date | Event | Price | Change | Sq Ft Price |
|---|---|---|---|---|
| 11/14/2017 11/14/17 | Sold | $650,000 | +4.0% | $242 / Sq Ft |
| 09/20/2017 09/20/17 | Pending | -- | -- | -- |
| 09/14/2017 09/14/17 | Price Changed | $624,900 | 0.0% | $233 / Sq Ft |
| 09/14/2017 09/14/17 | For Sale | $624,900 | -3.9% | $233 / Sq Ft |
| 09/13/2017 09/13/17 | Off Market | $650,000 | -- | -- |
| 09/13/2017 09/13/17 | For Sale | $629,900 | +15.1% | $235 / Sq Ft |
| 01/23/2015 01/23/15 | Sold | $547,500 | -0.5% | $208 / Sq Ft |
| 01/11/2015 01/11/15 | Pending | -- | -- | -- |
| 11/21/2014 11/21/14 | For Sale | $550,000 | -- | $209 / Sq Ft |
Tax History Compared to Growth
Tax History
| Year | Tax Paid | Tax Assessment Tax Assessment Total Assessment is a certain percentage of the fair market value that is determined by local assessors to be the total taxable value of land and additions on the property. | Land | Improvement |
|---|---|---|---|---|
| 2025 | $8,997 | $792,700 | $0 | $792,700 |
| 2024 | $8,405 | $747,100 | $0 | $747,100 |
| 2023 | $8,362 | $712,900 | $0 | $712,900 |
| 2022 | $8,432 | $684,400 | $0 | $684,400 |
| 2021 | $8,521 | $669,400 | $0 | $669,400 |
| 2020 | $8,127 | $636,400 | $0 | $636,400 |
| 2019 | $7,978 | $621,800 | $0 | $621,800 |
| 2018 | $7,252 | $560,000 | $0 | $560,000 |
| 2017 | $6,756 | $518,500 | $0 | $518,500 |
| 2016 | $6,825 | $505,900 | $0 | $505,900 |
Agents Affiliated with this Home
-

Seller's Agent in 2017
Evelyn Rockas
Coldwell Banker Realty - Lynnfield
(617) 256-8500
98 Total Sales
-
T
Buyer's Agent in 2017
Travis Speck
Redfin Corp.
-

Seller's Agent in 2015
John Magazzu
RE/MAX
(978) 815-6098
88 Total Sales
Map
Source: MLS Property Information Network (MLS PIN)
MLS Number: 72228072
APN: WAKE-000012-000286-000681
- 13 Chestnut St
- 13 Chestnut St Unit 2
- 13 Chestnut St Unit 1
- 115 Albion St Unit 4
- 49 Chestnut St Unit 1
- 10 Foster St Unit 405
- 62 Foundry St Unit 215
- 62 Foundry St Unit 207
- 62 Foundry St Unit 216
- 62 Foundry St Unit 208
- 62 Foundry St Unit 201
- 62 Foundry St Unit 406
- 62 Foundry St Unit 508
- 62 Foundry St Unit 312
- 62 Foundry St Unit 310
- 62 Foundry St Unit 313
- 62 Foundry St Unit 213
- 69 Foundry St Unit 305
- 39 Pleasant St
- 28 B Lake St
