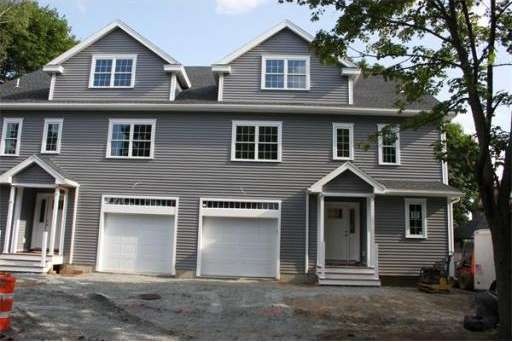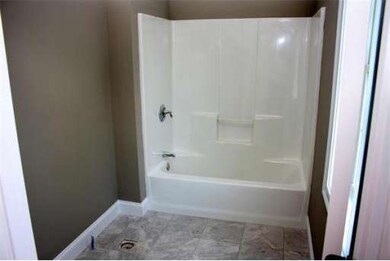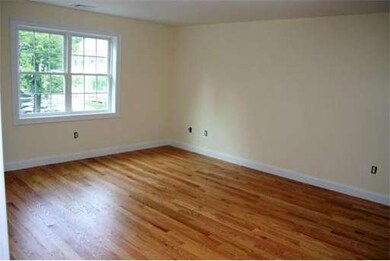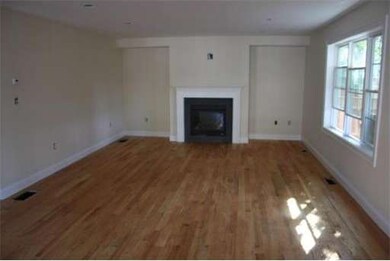
36 Avon St Unit 1 Wakefield, MA 01880
Downtown Wakefield NeighborhoodAbout This Home
As of November 2017New Construction in downtown Wakefield on Doctors' row. half way between train depot and main street. 1 Car garage to keep the car you will never be using because everything is so convenient. Beautiful Hardwood floors, large bedrooms, spacious master suite and unique 3rd floor family room 35 by 15. Private back yard. This is a rare find. NEW Spacious and downtown...this is were you will want to live. Check it out today. This is 1 of only 2 units. Immediate Occupancy possible Open House Sunday Noon to 2PM
Property Details
Home Type
Condominium
Est. Annual Taxes
$8,997
Year Built
2014
Lot Details
0
Listing Details
- Unit Level: 1
- Unit Placement: Ground, Walkout
- Special Features: None
- Property Sub Type: Condos
- Year Built: 2014
Interior Features
- Has Basement: Yes
- Fireplaces: 1
- Primary Bathroom: Yes
- Number of Rooms: 7
- Electric: Fuses, 200 Amps
- Energy: Insulated Windows
- Insulation: Full
- Interior Amenities: Cable Available
- Bedroom 2: Second Floor, 17X14
- Bedroom 3: Third Floor, 15X12
- Kitchen: First Floor, 15X12
- Living Room: First Floor, 15X15
- Master Bedroom: Second Floor, 18X15
- Master Bedroom Description: Bathroom - 3/4, Closet - Walk-in, Flooring - Wood
- Dining Room: First Floor, 15X10
- Family Room: Third Floor, 35X15
Exterior Features
- Construction: Frame
- Exterior: Vinyl
- Exterior Unit Features: Patio - Enclosed
Garage/Parking
- Garage Parking: Attached
- Garage Spaces: 1
- Parking: Off-Street
- Parking Spaces: 2
Utilities
- Cooling Zones: 3
- Heat Zones: 3
- Hot Water: Natural Gas
- Utility Connections: for Gas Range, for Gas Dryer
Condo/Co-op/Association
- Association Fee Includes: Master Insurance, Exterior Maintenance, Landscaping, Snow Removal
- Association Pool: No
- Management: Owner Association
- Pets Allowed: Yes
- No Units: 2
- Unit Building: 1
Ownership History
Purchase Details
Home Financials for this Owner
Home Financials are based on the most recent Mortgage that was taken out on this home.Similar Homes in the area
Home Values in the Area
Average Home Value in this Area
Purchase History
| Date | Type | Sale Price | Title Company |
|---|---|---|---|
| Not Resolvable | $650,000 | -- |
Mortgage History
| Date | Status | Loan Amount | Loan Type |
|---|---|---|---|
| Open | $517,500 | Stand Alone Refi Refinance Of Original Loan | |
| Closed | $533,972 | Stand Alone Refi Refinance Of Original Loan | |
| Closed | $552,500 | New Conventional |
Property History
| Date | Event | Price | Change | Sq Ft Price |
|---|---|---|---|---|
| 11/14/2017 11/14/17 | Sold | $650,000 | +4.0% | $242 / Sq Ft |
| 09/20/2017 09/20/17 | Pending | -- | -- | -- |
| 09/14/2017 09/14/17 | Price Changed | $624,900 | 0.0% | $233 / Sq Ft |
| 09/14/2017 09/14/17 | For Sale | $624,900 | -3.9% | $233 / Sq Ft |
| 09/13/2017 09/13/17 | Off Market | $650,000 | -- | -- |
| 09/13/2017 09/13/17 | For Sale | $629,900 | +15.1% | $235 / Sq Ft |
| 01/23/2015 01/23/15 | Sold | $547,500 | -0.5% | $208 / Sq Ft |
| 01/11/2015 01/11/15 | Pending | -- | -- | -- |
| 11/21/2014 11/21/14 | For Sale | $550,000 | -- | $209 / Sq Ft |
Tax History Compared to Growth
Tax History
| Year | Tax Paid | Tax Assessment Tax Assessment Total Assessment is a certain percentage of the fair market value that is determined by local assessors to be the total taxable value of land and additions on the property. | Land | Improvement |
|---|---|---|---|---|
| 2025 | $8,997 | $792,700 | $0 | $792,700 |
| 2024 | $8,405 | $747,100 | $0 | $747,100 |
| 2023 | $8,362 | $712,900 | $0 | $712,900 |
| 2022 | $8,432 | $684,400 | $0 | $684,400 |
| 2021 | $8,521 | $669,400 | $0 | $669,400 |
| 2020 | $8,127 | $636,400 | $0 | $636,400 |
| 2019 | $7,978 | $621,800 | $0 | $621,800 |
| 2018 | $7,252 | $560,000 | $0 | $560,000 |
| 2017 | $6,756 | $518,500 | $0 | $518,500 |
| 2016 | $6,825 | $505,900 | $0 | $505,900 |
Agents Affiliated with this Home
-
Evelyn Rockas

Seller's Agent in 2017
Evelyn Rockas
Coldwell Banker Realty - Lynnfield
(617) 256-8500
98 Total Sales
-
T
Buyer's Agent in 2017
Travis Speck
Redfin Corp.
-
John Magazzu

Seller's Agent in 2015
John Magazzu
RE/MAX
(978) 815-6098
88 Total Sales
Map
Source: MLS Property Information Network (MLS PIN)
MLS Number: 71771414
APN: WAKE-000012-000286-000681
- 115 Albion St Unit 4
- 13 Chestnut St
- 13 Chestnut St Unit 2
- 13 Chestnut St Unit 1
- 49 Chestnut St Unit 1
- 10 Foster St Unit 405
- 62 Foundry St Unit 215
- 62 Foundry St Unit 207
- 62 Foundry St Unit 216
- 62 Foundry St Unit 208
- 62 Foundry St Unit 201
- 62 Foundry St Unit 406
- 62 Foundry St Unit 508
- 62 Foundry St Unit 312
- 62 Foundry St Unit 310
- 62 Foundry St Unit 313
- 62 Foundry St Unit 213
- 69 Foundry St Unit 305
- 28 B Lake St
- 28 Lake St Unit B






