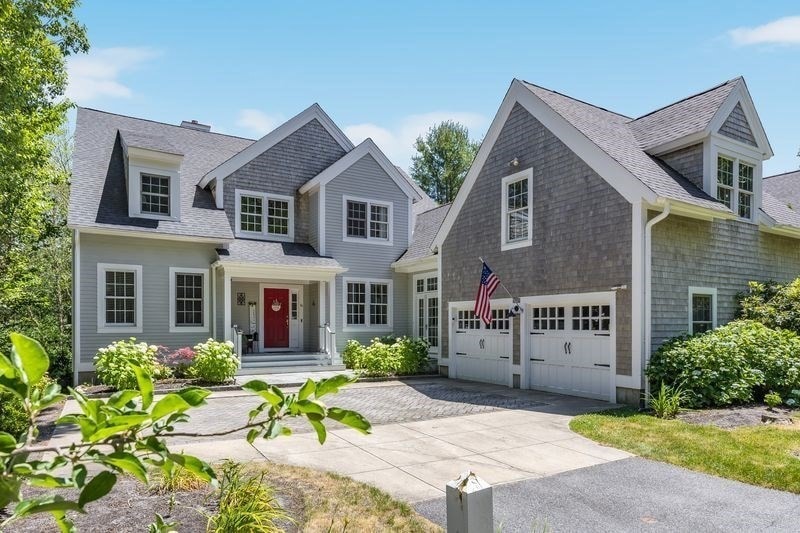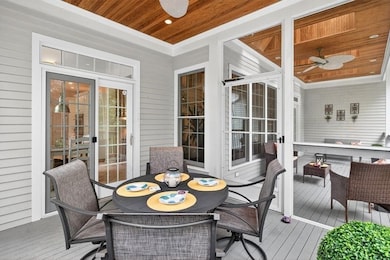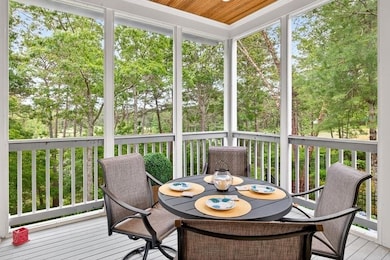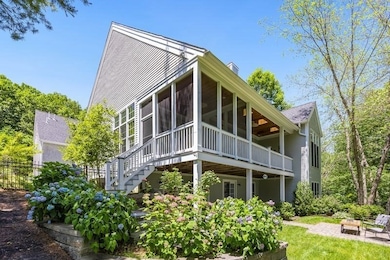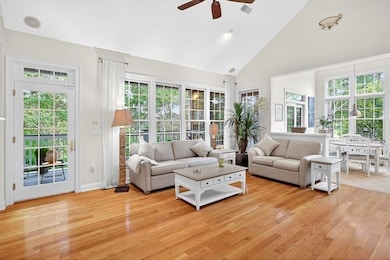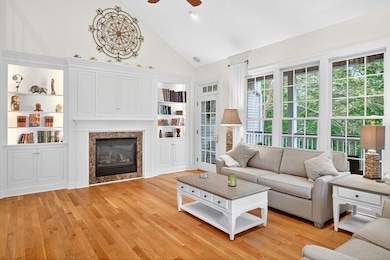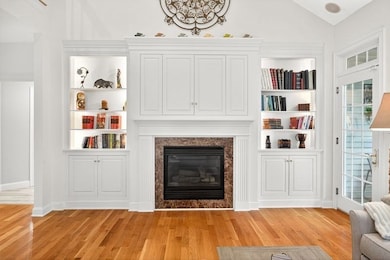
36 Barnswallow Ln Plymouth, MA 02360
The Pinehills NeighborhoodEstimated payment $8,198/month
Highlights
- Very Popular Property
- Medical Services
- Landscaped Professionally
- On Golf Course
- Custom Closet System
- Covered Deck
About This Home
Elegantly done, "Chilton" style home ,in the quaint neighborhood of Barnswallow. This wonderful home is overlooking two fairways of the Nicklaus golf course. The ambiance of this home begins at the entry way with landscaped yard and well designed courtyard/driveway of pavers and concrete. All the additions have been done for you, including the upgraded kitchen, hardwood floors, a formal dining room and living room, cozy library and two gas fireplaces! A bonus room over the garage with a full bath, perfect for separate guest quarters.. Walk-out lower level with full bath, family room and exercise room. The beautiful gardens can be seen from the sun porch and covered deck. The covered deck has bead board ceiling, ceiling fan and three skylights. The screen porch has bead board ceiling as well as a ceiling fan. There is a surround sound system on the main level and deck. Be sure to make an appointment to see this stunning home!
Home Details
Home Type
- Single Family
Est. Annual Taxes
- $13,194
Year Built
- Built in 2003
Lot Details
- 8,891 Sq Ft Lot
- Property fronts a private road
- On Golf Course
- Cul-De-Sac
- Private Streets
- Landscaped Professionally
- Irregular Lot
- Sprinkler System
- Property is zoned RR
Parking
- 2 Car Attached Garage
- Driveway
- Open Parking
- Off-Street Parking
Home Design
- Contemporary Architecture
- Frame Construction
- Shingle Roof
- Concrete Perimeter Foundation
Interior Spaces
- Cathedral Ceiling
- Ceiling Fan
- Recessed Lighting
- Insulated Windows
- Sliding Doors
- Insulated Doors
- Living Room with Fireplace
- 2 Fireplaces
- Dining Area
- Library
- Loft
- Bonus Room
- Screened Porch
- Home Gym
- Home Security System
Kitchen
- Breakfast Bar
- Oven
- Range
- Microwave
- Dishwasher
- Upgraded Countertops
- Disposal
Flooring
- Wood
- Wall to Wall Carpet
- Laminate
- Marble
- Ceramic Tile
- Vinyl
Bedrooms and Bathrooms
- 3 Bedrooms
- Primary Bedroom on Main
- Custom Closet System
- Walk-In Closet
- Dual Vanity Sinks in Primary Bathroom
- Soaking Tub
- Separate Shower
Laundry
- Laundry on main level
- Dryer
- Washer
Partially Finished Basement
- Basement Fills Entire Space Under The House
- Exterior Basement Entry
Outdoor Features
- Balcony
- Covered Deck
- Patio
- Rain Gutters
Utilities
- Forced Air Heating and Cooling System
- 3 Cooling Zones
- 3 Heating Zones
- Heating System Uses Natural Gas
- 200+ Amp Service
- Private Water Source
- Tankless Water Heater
- Gas Water Heater
Additional Features
- Energy-Efficient Thermostat
- Property is near public transit
Listing and Financial Details
- Assessor Parcel Number 4409058
Community Details
Overview
- Property has a Home Owners Association
- Pinehills Subdivision
Amenities
- Medical Services
- Shops
Recreation
- Golf Course Community
- Tennis Courts
- Community Pool
- Jogging Path
Map
Home Values in the Area
Average Home Value in this Area
Tax History
| Year | Tax Paid | Tax Assessment Tax Assessment Total Assessment is a certain percentage of the fair market value that is determined by local assessors to be the total taxable value of land and additions on the property. | Land | Improvement |
|---|---|---|---|---|
| 2025 | $13,194 | $1,039,700 | $312,000 | $727,700 |
| 2024 | $12,418 | $964,900 | $295,200 | $669,700 |
| 2023 | $11,963 | $872,600 | $246,000 | $626,600 |
| 2022 | $11,569 | $749,800 | $234,000 | $515,800 |
| 2021 | $11,438 | $707,800 | $234,000 | $473,800 |
| 2020 | $11,378 | $695,900 | $228,000 | $467,900 |
| 2019 | $10,918 | $660,100 | $189,100 | $471,000 |
| 2018 | $10,824 | $657,600 | $184,000 | $473,600 |
| 2017 | $10,585 | $638,400 | $184,000 | $454,400 |
| 2016 | $10,436 | $641,400 | $184,000 | $457,400 |
| 2015 | $9,697 | $624,000 | $184,000 | $440,000 |
| 2014 | $9,311 | $615,400 | $189,800 | $425,600 |
Property History
| Date | Event | Price | Change | Sq Ft Price |
|---|---|---|---|---|
| 07/02/2025 07/02/25 | For Sale | $1,279,000 | +19.0% | $335 / Sq Ft |
| 10/17/2023 10/17/23 | Sold | $1,075,000 | -6.5% | $285 / Sq Ft |
| 09/21/2023 09/21/23 | Pending | -- | -- | -- |
| 09/16/2023 09/16/23 | Price Changed | $1,150,000 | -4.2% | $305 / Sq Ft |
| 09/06/2023 09/06/23 | For Sale | $1,200,000 | +61.9% | $318 / Sq Ft |
| 09/18/2020 09/18/20 | Sold | $741,000 | +1.6% | $196 / Sq Ft |
| 08/10/2020 08/10/20 | Pending | -- | -- | -- |
| 07/28/2020 07/28/20 | For Sale | $729,000 | +2.6% | $193 / Sq Ft |
| 09/07/2016 09/07/16 | Sold | $710,650 | -5.2% | $188 / Sq Ft |
| 07/01/2016 07/01/16 | Pending | -- | -- | -- |
| 05/04/2016 05/04/16 | Price Changed | $750,000 | -3.8% | $199 / Sq Ft |
| 04/07/2016 04/07/16 | For Sale | $780,000 | -- | $207 / Sq Ft |
Purchase History
| Date | Type | Sale Price | Title Company |
|---|---|---|---|
| Quit Claim Deed | -- | -- | |
| Deed | $831,860 | -- | |
| Deed | $755,000 | -- | |
| Deed | $731,860 | -- |
Mortgage History
| Date | Status | Loan Amount | Loan Type |
|---|---|---|---|
| Previous Owner | $553,837 | VA | |
| Previous Owner | $267,993 | Adjustable Rate Mortgage/ARM | |
| Previous Owner | $265,521 | Adjustable Rate Mortgage/ARM | |
| Previous Owner | $265,521 | No Value Available | |
| Previous Owner | $520,000 | Purchase Money Mortgage |
Similar Homes in Plymouth, MA
Source: MLS Property Information Network (MLS PIN)
MLS Number: 73399164
APN: PLYM-000077-C000000-000010-000241
- 9 Tupper Hill Rd Unit 9
- 72 Kestrel Way Unit 36
- 10 Stones Throw
- 12 Stones Throw
- 9 Stones Throw
- 22 Martin Cir
- 12 Hickorywood
- 116 Ryecroft
- 30 Kates Glen
- 6 Hickorywood
- 11 Dillingham Way
- 39 Pelham Walk
- 11 Great Kame
- 27 Pine Cobble
- 1 Bearberry Path Unit 1
- 48 Great Kame
- 35 Briarwood
- 13 Muirfield Unit 13
- 31 Fox Hollow
- 30 Muirfield Unit 30
